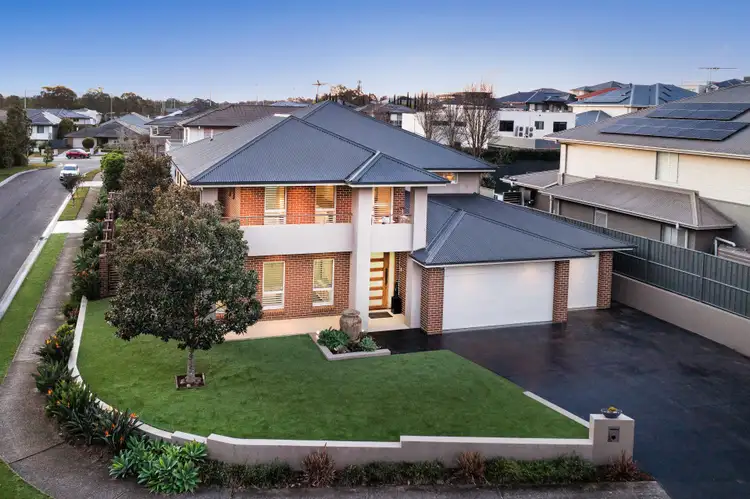Overlooking the manicured greens of the world class Castle Hill Country Club directly adjacent, this sumptuous master-crafted entertainer offers impressive multi-generational proportions in a pristine and prestigious neighbourhood to fall in love with. It envelops a prized corner parcel surrounded by other distinguished homes in a picturesque, exclusive and rarely offered enclave - Welcome to 11 Country Club.
The home's seductive open plan layout reveals a selection of everyday living and leisure spaces, advantaged by a fourth bedroom and attached bathroom downstairs, with a flexible fifth or guest retreat also on offer. The rear embodies indoor-outdoor harmony through a BBQ kitchen alfresco zone, with the glistens of a glass-framed outdoor spa and playful putting green in the background. A top-tier offering, within a 1.3km pleasant stroll (approx.) of Kellyville Grove shops - and holding enviable access to popular local sporting grounds, shopping centres and reputable schools.
Features:
• Four (plus) bedrooms, including one on the ground floor with a built-in wardrobe and serviced by a three-way bathroom; versatile ground floor fifth bedroom or additional living; secondary bedrooms upstairs all with built-ins and ceiling fans
• Luxuriously scaled master retreat boasting a walk-through wardrobe, private front balcony, and large rainshower ensuite with an enticing bathtub and modern dual vanities
• Abundant adaptable living spaces including a grand open plan living and dining domain with a fireplace; separate family lounge/home office, plus a media room/fifth bedroom, and a top floor rumpus with a homework nook
• Gourmet contemporary kitchen flaunting an island breakfast bar with 40mm waterfall-edge Caesarstone, streamlined soft-close cabinetry, a window splashback and a walk-in pantry
• Three full bathrooms, including an upstairs family bathroom featuring a niched rainshower, separate w/c and inset bathtub with tiled surround
• Seamlessly integrated undercover alfresco zone with a ceiling fan, premium BBQ kitchen and a bar fridge, tailored for year-round outdoor entertaining
• Low-maintenance landscaped yard with putting green and immaculate lawns, stepping up to a decked outdoor spa securely enclosed by glass balustrades
• Triple automatic garage with internal and single rear drive-through access
• Additional features: CCTV security monitoring, Bosch alarm system, ducted air conditioning, plantation shutters, extensive under-stair and closet storage
Quietly nestled in a location teeming with conveniences, this bespoke residence is just over 1km from Bella Vista Public and delivers St Angela's Primary, William Clarke College and Our Lady of the Rosary Primary all within 2km - 2.5km. Kellyville Village, Norwest Marketown and CircaRetail are all within easy reach, as are both Norwest and Bella Vista metro stations, Norwest Business Park and medical precinct, and Kellyville Memorial Park athletic fields - contact Shiv Nair today on 0451 883 102 for further information.
Disclaimer: All information contained herewith, including but not limited to the general property description, images, floorplans, figures, price and address, has been provided to Hills Real Estate Sales Pty Ltd by third parties. We have obtained this information from sources that we believe to be reliable; however, we cannot guarantee the accuracy and or completeness of this information. The information contained herewith should not be relied upon as being true and correct. You should make independent inquiries and seek your own independent advice in respect of this property or any property on this website.








 View more
View more View more
View more View more
View more View more
View more
