Introducing this charming 1880's character villa, situated in the prestigious suburb of Birkenhead, only five minutes to Semaphore beach and brimming with period features and timeless appeal. The home boasts stunning stained glass windows, preserving its rich heritage. Step inside to discover the original arched, central hallway with high ceilings and beautiful floorboards throughout, adding to its classic charm. With four spacious bedrooms, each featuring ornate character fireplaces, ducted gas heating and ceiling fans for added comfort, this home effortlessly blends old-world charm with modern-day functionality. Plus, enjoy the added benefit of a 1.8kW solar system, making this home eco-friendly.
The updated living area seamlessly combines style and functionality, featuring a sleek eat-in kitchen with ample cupboard space, a pantry with pull out drawers and a convenient island bench with laminate bench-tops and ample under bench shelving for cookbooks. Modern stainless steel appliances, including a sink with a filtered water tap, a 4-burner gas cook-top with an overhead range hood and a built-in oven, enhance the kitchen's appeal. There is also a dedicated plumbed and powered space for a dishwasher. The light-filled living area offers a warm and inviting atmosphere, complemented by split-system heating and cooling for year-round comfort. All the windows throughout the kitchen and living are double glazed and were recently installed in 2024. Built-in cupboards and shelving provide extra storage, ensuring the space remains organized and clutter-free. Power points located inside the cupboard for a computer or printer are made easily available with the addition of a slide out tray for a keyboard. Close the doors and you won't know its there.
Host unforgettable gatherings outside, under the alfresco deck, illuminated by downlights or enjoy a second well lit decked entertaining space complete with a BBQ set-up and a built-in sink to use as a drink chiller-Just add ice!. Both outdoor decks are powered. A versatile storage shed adds extra convenience to this exceptional outdoor setup.
Key Features:
- 1880's character villa with stained glass windows
- 1.8kW solar system
- Original arched, central hallway with high ceilings and floorboards throughout
- Four bedrooms all with ornate character fireplaces, ducted gas heating and ceiling fans for added comfort
- Updated and sleek eat-in kitchen with ample cupboard space, a convenient island bench with laminate bench-tops, additional shelving for cook books and a retro tiled splash-back
- Modern stainless steel kitchen appliances include a sink with a filtered water tap, 4 burner gas cook-top with overhead range hood and a built-in oven-
Light-filled living area with split-system heating and cooling for year-round comfort plus built-in cupboards and shelving for additional storage
- Main bathroom tiled to the ceiling with glass block window
- Additionally, the laundry includes a second toilet
- Entertain outdoors under the alfresco deck fitted with downlights
- Convenient storage shed
- Expansive backyard with a BBQ area and second decked entertaining area
Located in the highly sought-after suburb of Birkenhead on the scenic Lefevre Peninsula, this home offers a peaceful, family-friendly neighbourhood just 21 km from the Adelaide CBD. Renowned for its rich history, the area features the iconic Birkenhead Bridge and The Port River Expressway is a 2 minute drive away. The iconic Semaphore beach and its vibrant café scene only 5 minutes away. Families will appreciate the convenience of local schools such as Lefevre Peninsula Primary and Lefevre High School and the Birkenhead reserve with a playground at the end of the street. Commuters can enjoy seamless travel thanks to nearby train stations and bus routes. With shopping centres, recreational facilities, and both public and private schools close by, this location delivers the perfect blend of convenience and charm. Opportunities like this are rare-don't miss out!
Disclaimer: Neither the Agent nor the Vendor accepts any liability for any error or omission in this advertisement.
Any prospective purchaser should not rely solely on 3rd party information providers to confirm the details of this property or land and is advised to enquire directly with the agent to review the certificate of title and local government details provided with the completed Form 1 vendor statement.
"The vendor statement may be inspected at 129 Port Road, Queenstown for 3 consecutive days preceding the auction and at the auction for 30 minutes before it starts."
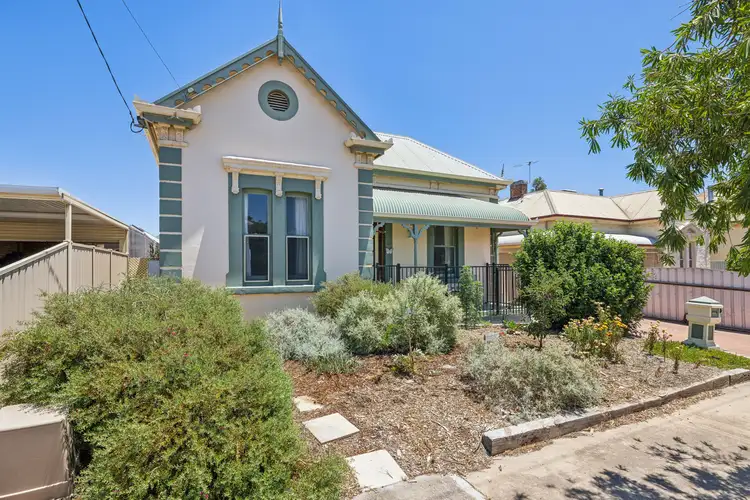
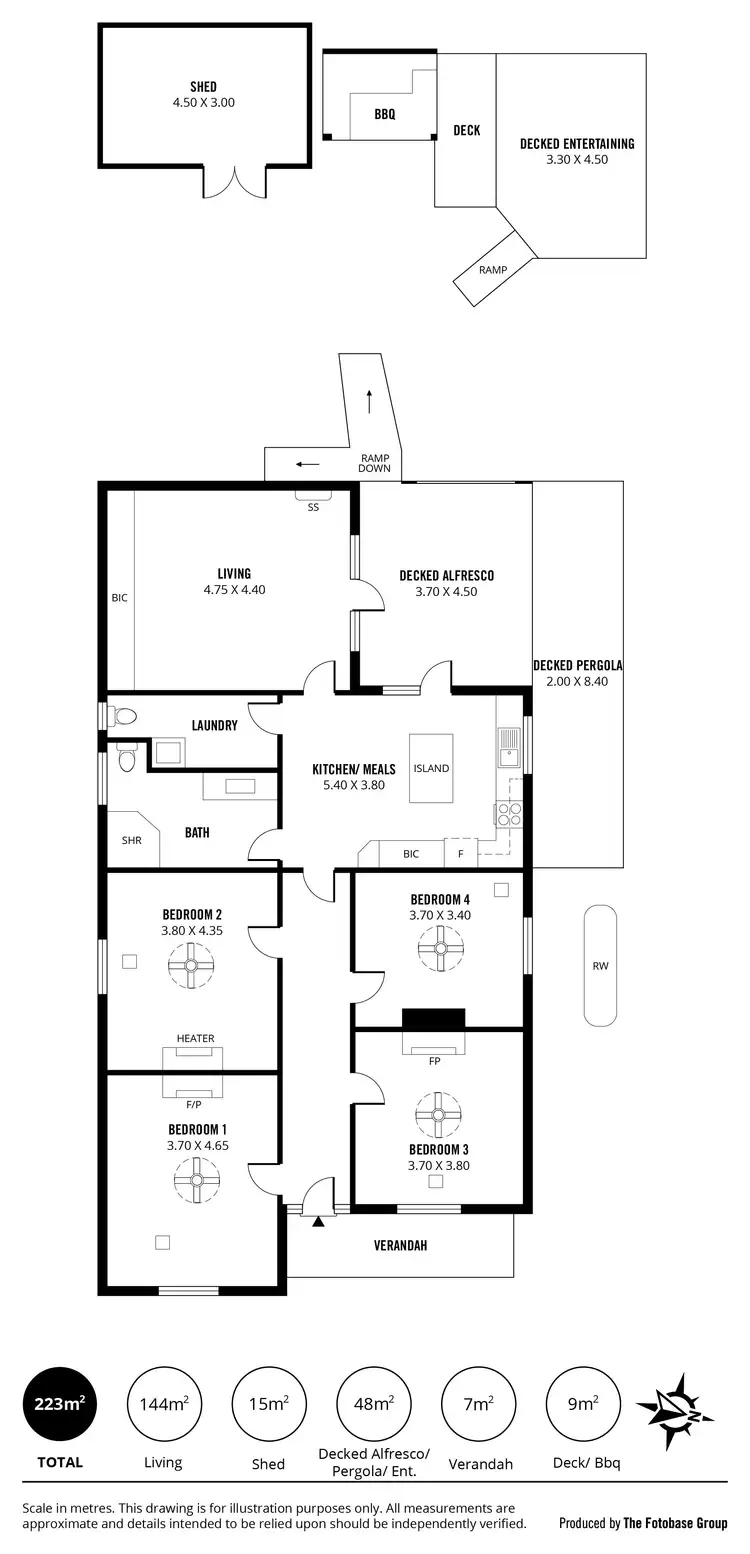
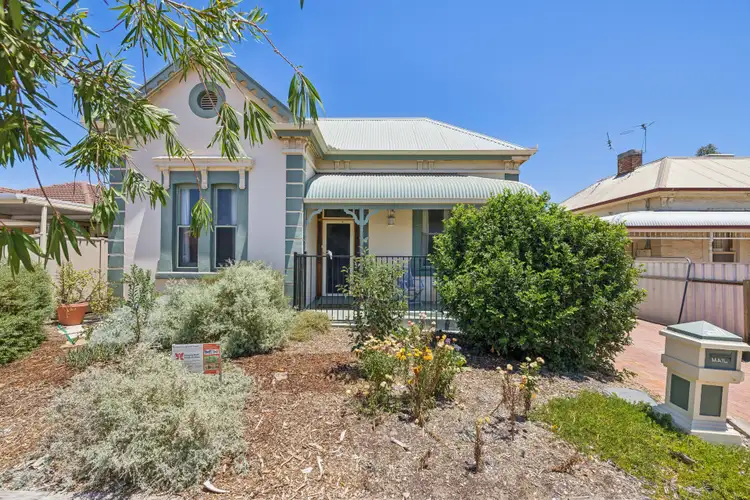
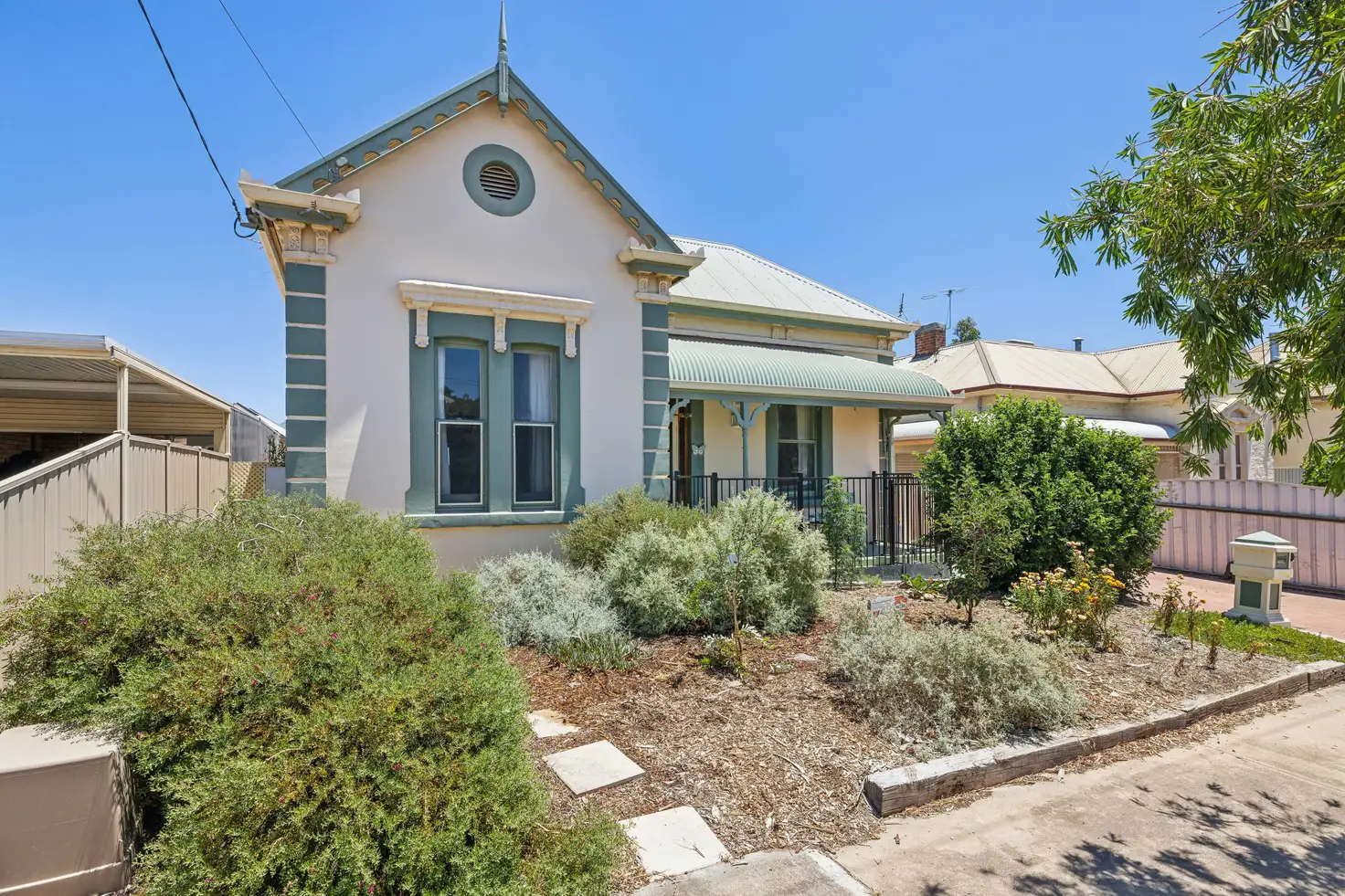


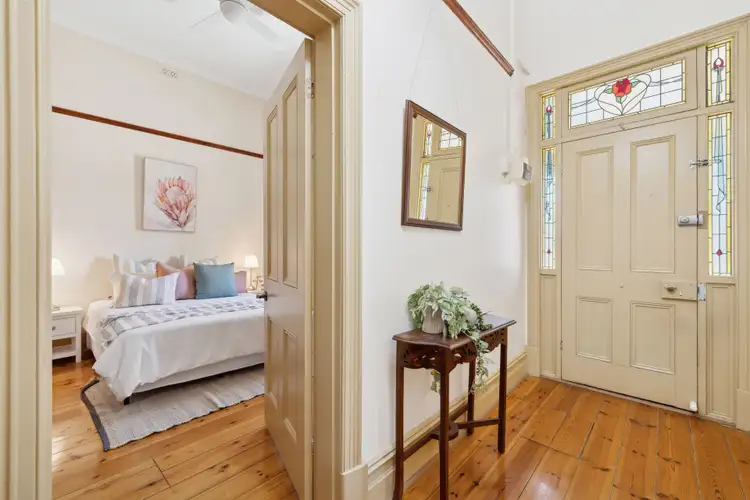
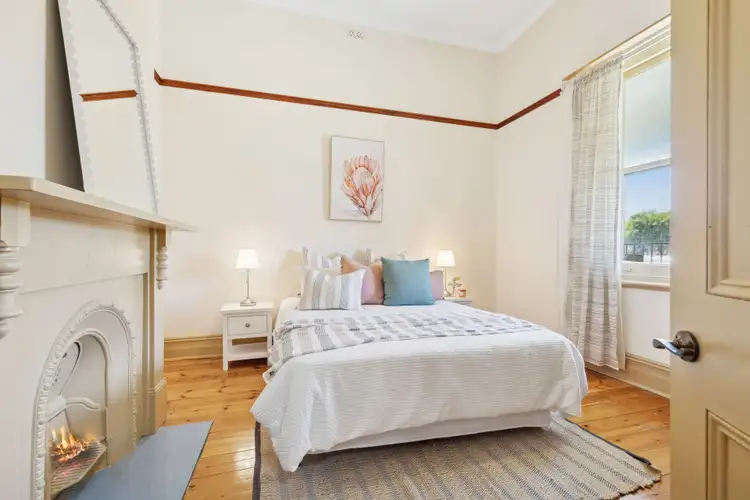
 View more
View more View more
View more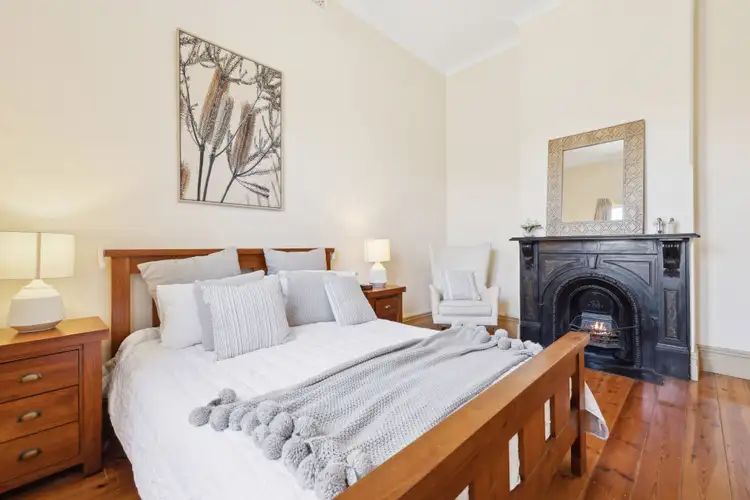 View more
View more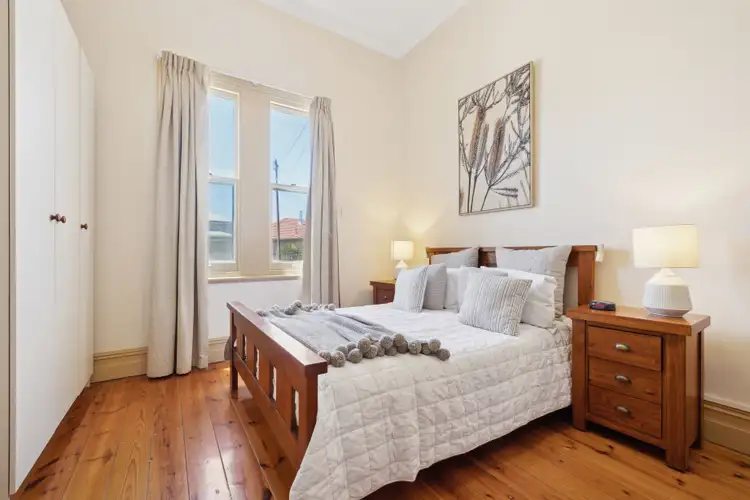 View more
View more
