Set within a quiet loop in the tightly-held Weston Creek suburb of Stirling and close to parks, sporting venues, schools and essential amenities, this spacious four-bedroom updated family home with ensuite and large family room has everything a family could want and need.
Positioned to utilise the generous flat block, the living areas are north-facing and capture the sun through the Autumn and Winter months. Split-level, with both formal and informal living areas, plus a study, this home offers an individual style with raked ceilings, a unique wooden feature wall in the formal lounge, segregated master suite, fantastic alfresco entertaining area off the updated kitchen and generous double garage with automatic doors. The bedrooms are large with built-in wardrobes and both the ensuite and main bathroom have also been updated.
This home offers an easy-care lifestyle and is perfectly positioned to take advantage of the surrounding amenities. Only a short stroll and you're on the community oval, home to baseball in the Summer and football in the Winter and the Weston Creek Labor Club. Just a few minutes further and you're at the Arawang netball courts and close to local schools, shops and public transport.
Features:
-Split-level four-bedroom plus ensuite home with family room on a large block in sought-after Stirling
-Double front entry doors with decorative frosted glass feature
-Formal entry with slate tiles
-Spacious, open-plan lounge/dining area with sunken lounge, raked ceilings, large wooden panelled feature wall
-North-facing kitchen with view to backyard entertaining area, perfect for keeping an eye on the kids, stainless steel gas cooktop and new oven, range-hood, double sink, stone bench-tops, built-in area for microwave, wooden veneer cabinetry
-Large family room flows from kitchen and access to porch and backyard through sliding glass and security screen doors
-Segregated master suite is spacious with double built-in mirrored wardrobes on both sides of the ensuite entry
-Ensuite features spa bath, separate shower, vanity with storage toilet and IXL Tastic
-Study is located adjacent to master suite and is accessed through concertina doors and from front entry.
-Bedrooms two and four are south-facing and have carpet, vertical blinds on windows and built-in wardrobes
-Bedroom three is north-facing with carpet, vertical blinds and built-in wardrobe
-Main bathroom is modern with shower, vanity with storage, bath and IXL Tastic
-Separate toilet
-Hallway has a skylight, large double linen press plus extra cupboard near bathroom
-Laundry is large and tiled with loads of bench space, storage cupboard, access to backyard clothesline. Security screen on door
-Backyard is secure with paling fencing and access gates to front yard, designated vegetable garden beds, sensor lighting, cubby house, garden shed and large driveway area for caravan or boat storage
-BBQ area is paved with overhead pergola
-Double garage has electric doors, lighting and power, plus workspace at back, storage shelves and cupboard and direct access to backyard through side door
-In-built basketball hoop in front yard
-Off street parking
Other features
-Rheem electric 'off-peak' hot water
-Ducted heating and cooling
-Sensor lighting
-Alarm system
-Easy care gardens
-Close to amenities such as local schools, shops, parks, clubs, sporting ovals and public transport
-Rates: $2,530 p.a. (approx.)
-Land tax: $3,786 p.a. (approx.)
-Block size: 780m2
-Land Value: $384,000
-EER: 1
-House size: 197m2 (gross living area approx)
-Garage: 41m2 (approx.)
-Built: 1987
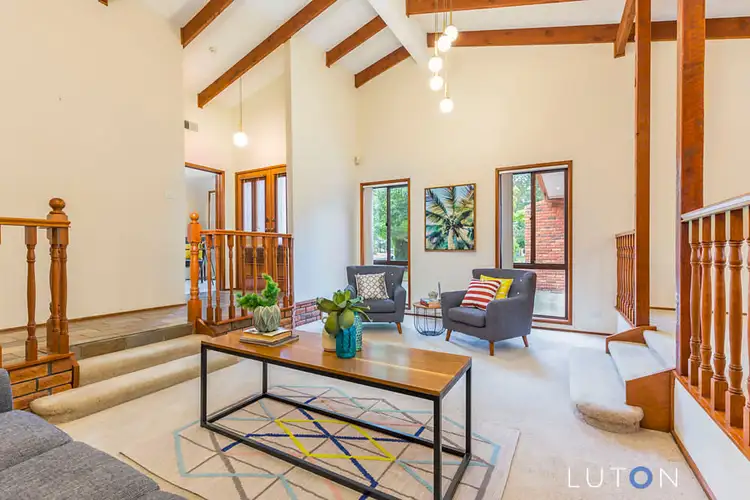
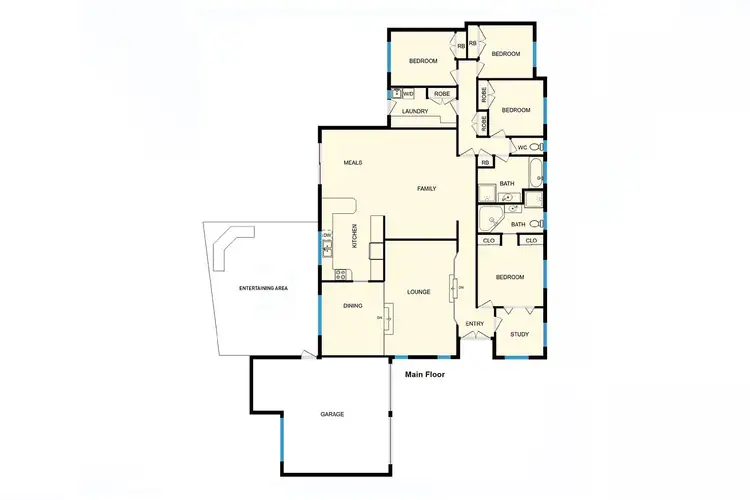
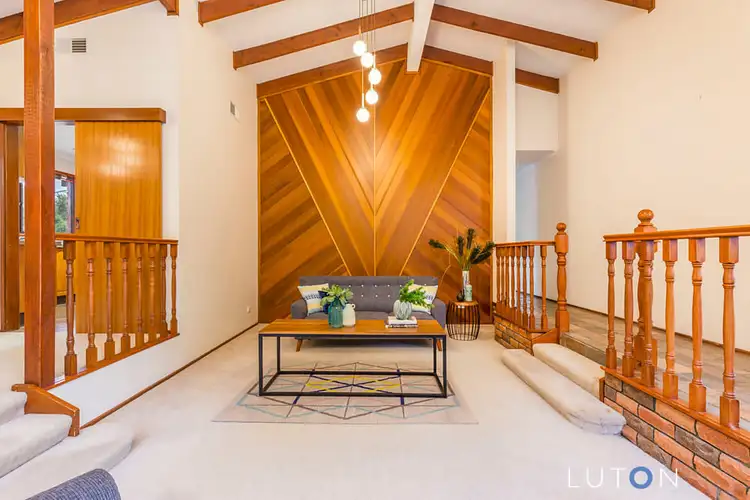
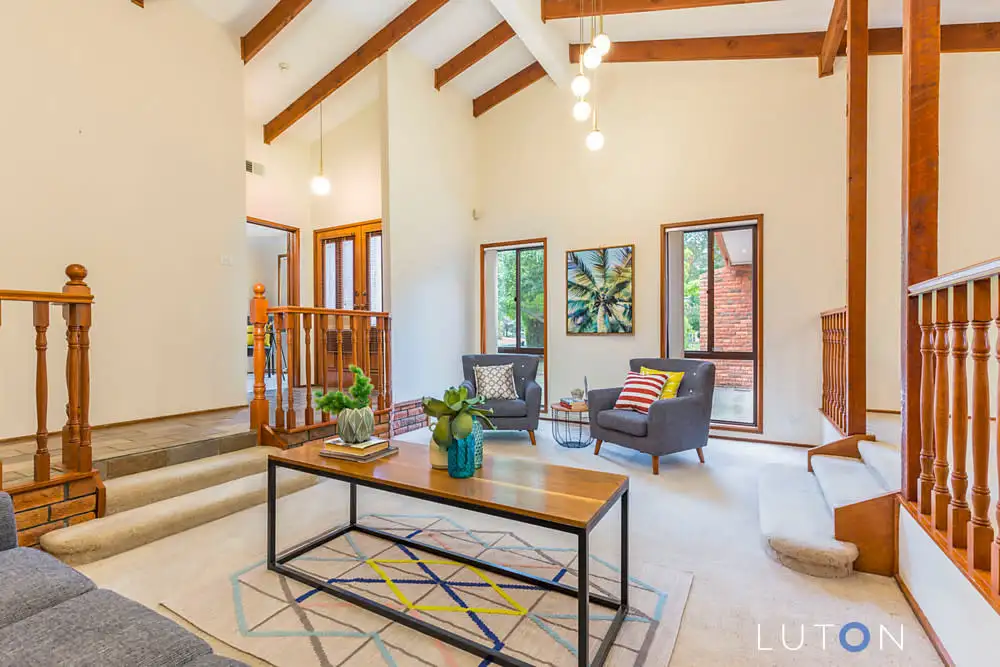


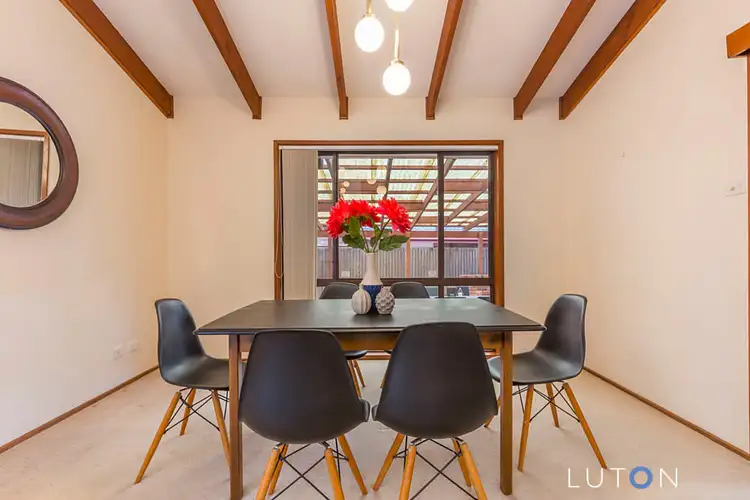
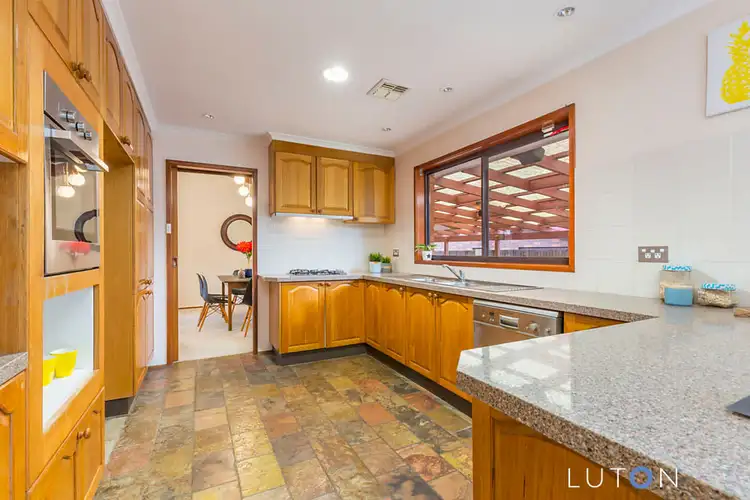
 View more
View more View more
View more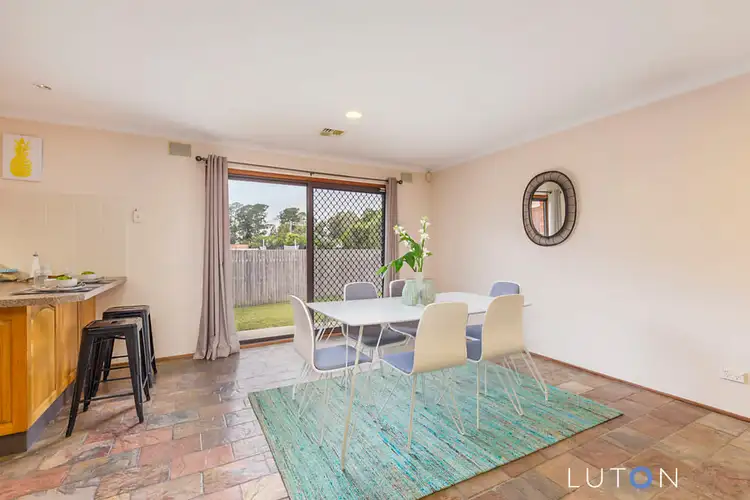 View more
View more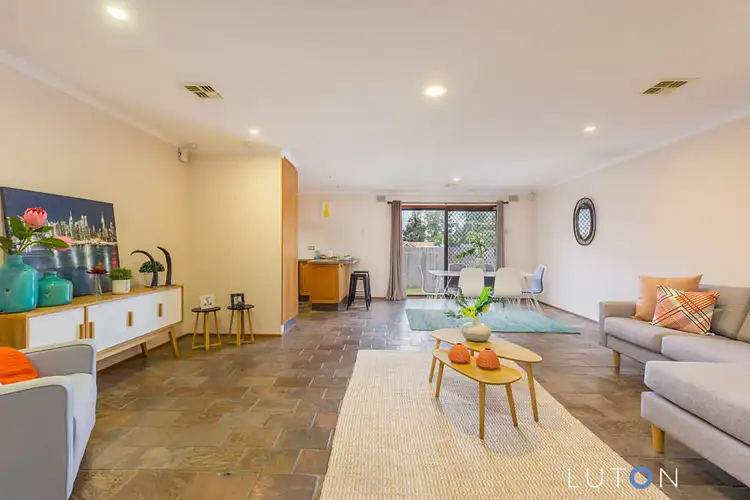 View more
View more
