$349,000
3 Bed • 2 Bath • 3 Car • 1302m²
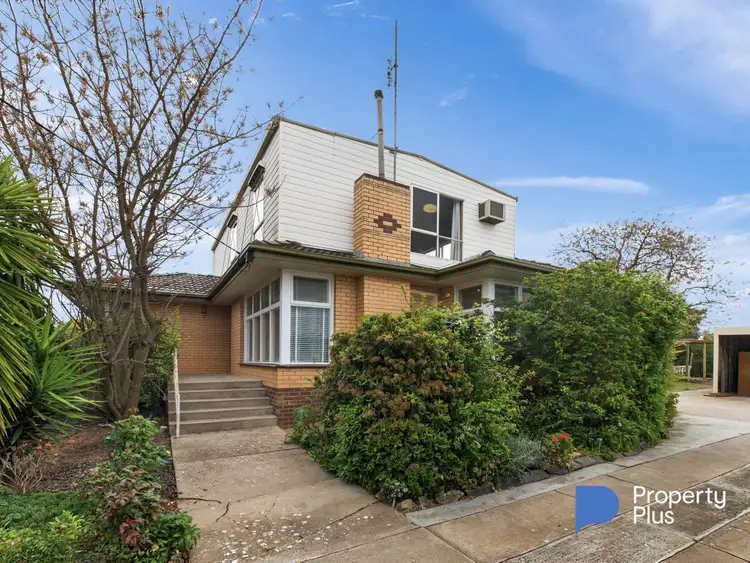

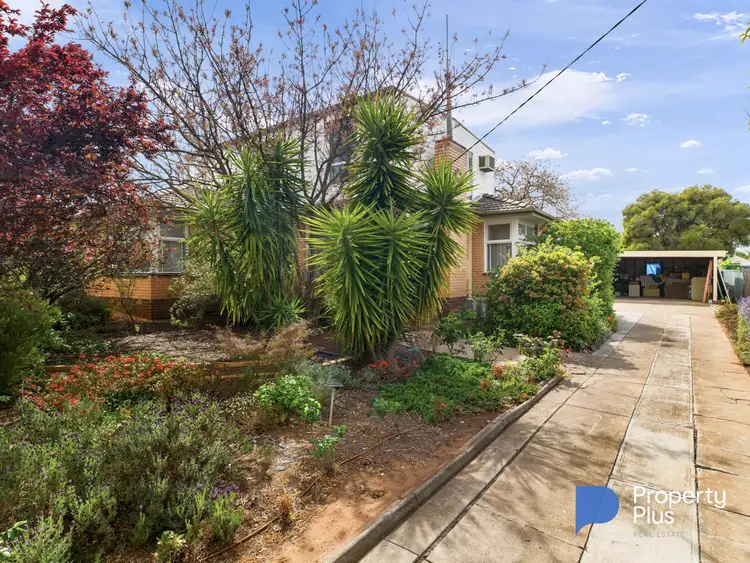
+16
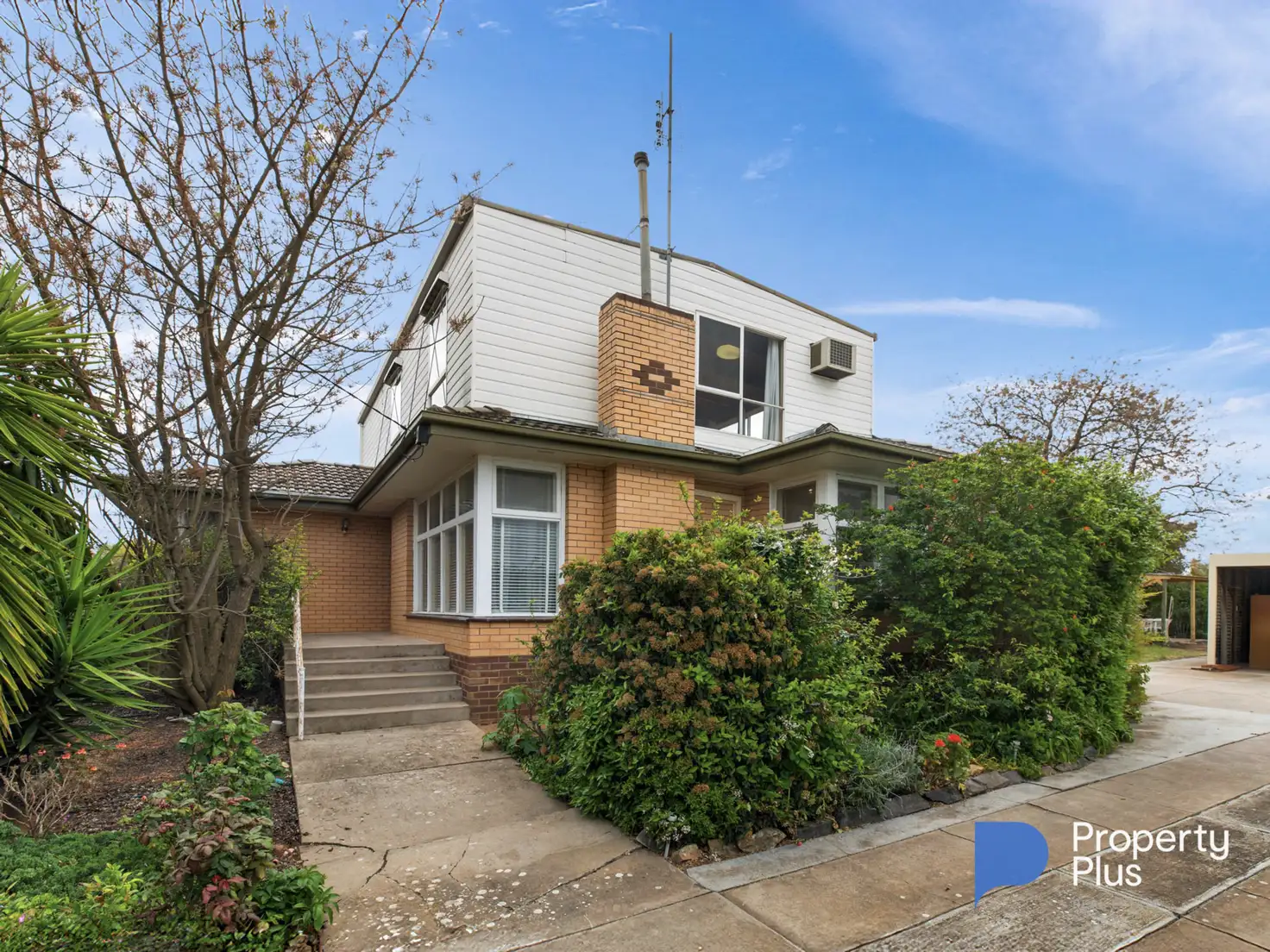


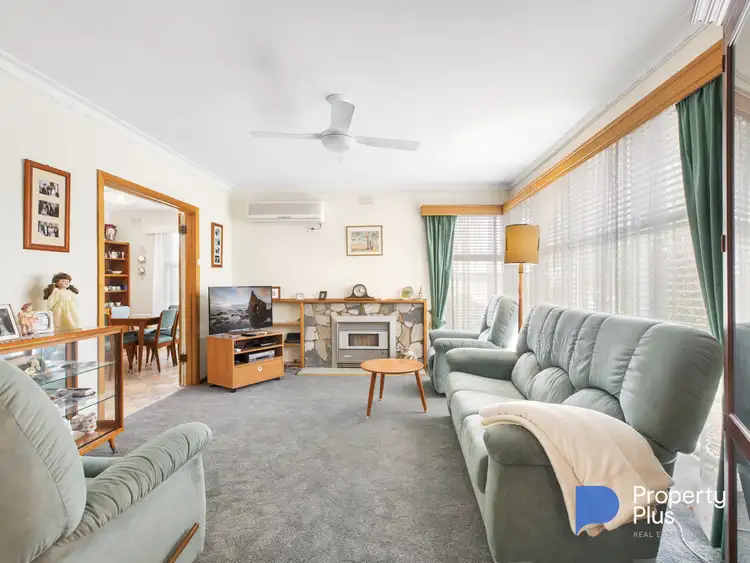
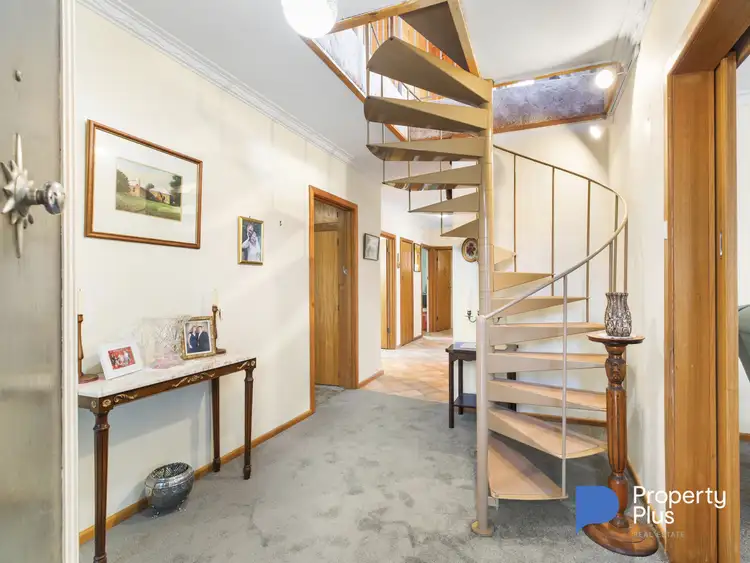
+14
11 Currie Street, Charlton VIC 3525
Copy address
$349,000
What's around Currie Street
House description
“Solid 3-Bedroom Family Home on 1302m2”
Property features
Other features
0, reverseCycleAirConBuilding details
Area: 157m²
Land details
Area: 1302m²
Documents
Statement of Information: View
Interactive media & resources
What's around Currie Street
Inspection times
Contact the agent
To request an inspection
 View more
View more View more
View more View more
View more View more
View moreContact the real estate agent

Lois De Jong
Property Plus Real Estate
0Not yet rated
Send an enquiry
11 Currie Street, Charlton VIC 3525
Nearby schools in and around Charlton, VIC
Top reviews by locals of Charlton, VIC 3525
Discover what it's like to live in Charlton before you inspect or move.
Discussions in Charlton, VIC
Wondering what the latest hot topics are in Charlton, Victoria?
Similar Houses for sale in Charlton, VIC 3525
Properties for sale in nearby suburbs
Report Listing
