END DATE SALE: ALL OFFERS PRESENTED BY 12PM 12th APRIL 2024 (seller reserves the right to sell prior to the end date without notice).
Perfectly presented, full of features, and with space aplenty is this family home set on a big 2228sqm block. Built in the 1980s it has since undergone a beautiful renovation to not only bring it into the 2020s but beyond. Classically styled with muted tones, there's scope for you to add your own flair with décor and furnishings to suit your specific taste. Meanwhile, the rustic roots of this hillside home remain with touches such as the cosy wood fire, living room barn door, and raked ceiling staying true to its original charm and making it a warm, welcoming residence you'll be proud to call your own.
It'd be remiss not to mention the above-ground pool here, especially given the appeal it will hold for the whole family during these long Perth summers. Accompanied by a covered entertaining space and gorgeous garden surrounds it truly feels like an oasis. Emerge refreshed after a swim and wander amongst the backyard fruit trees, escape into the workshop, or head back inside to embrace the cool of the air conditioning within. No need to keep this beauty a secret, either- the open plan layout, breakfast bar, well-appointed kitchen, and plentiful storage means you can invite your nearest and dearest around for meals, swims, or parties without fretting about space.
Features Include:
• 1981 built brick & tile home
• 3 bedrooms
• 2 bathrooms
• Fabulously well-appointed kitchen with loads of cupboards
• Open-plan living area
• Ducted reverse cycle air conditioning
• Cosy wood fire
• Large patio entertaining area
• Above-ground pool with timber decking
• Double free-standing carport
• Workshop/studio
• Fruit trees
• Set on over half an acre (2,228sqm)
Glen Forrest is a lush, leafy suburb that offers plenty of natural surrounds to be enveloped in, and the quiet cul de sac location of this home adds an extra layer of serenity you're sure to appreciate. The hustle and bustle of the city will be but a distant memory as soon as you make your way up the driveway, but with shops, schools, and community facilities all within easy driving distance you needn't feel isolated. Join the cricket team or the local bush fire brigade, enjoy a pint and a round of darts at the sports club, take littlies to play at Train Park and meet some new neighbours, explore the Heritage Trail with a camera in hand, or get out for a run with the dog. There's much to love about this location, so take your pick!
Settle into your new space.
For more information on 11 Daleview Close Glen Forrest, or for friendly advice on any of your real estate needs, please call Shirley from Team Lindsay on 0414 996 706.
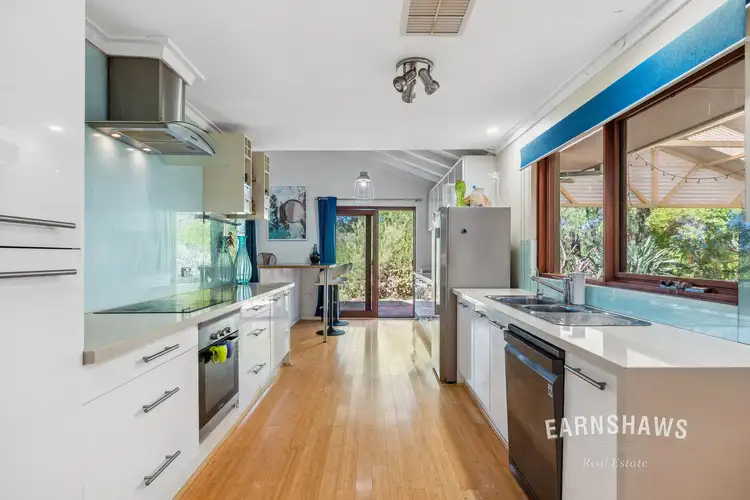
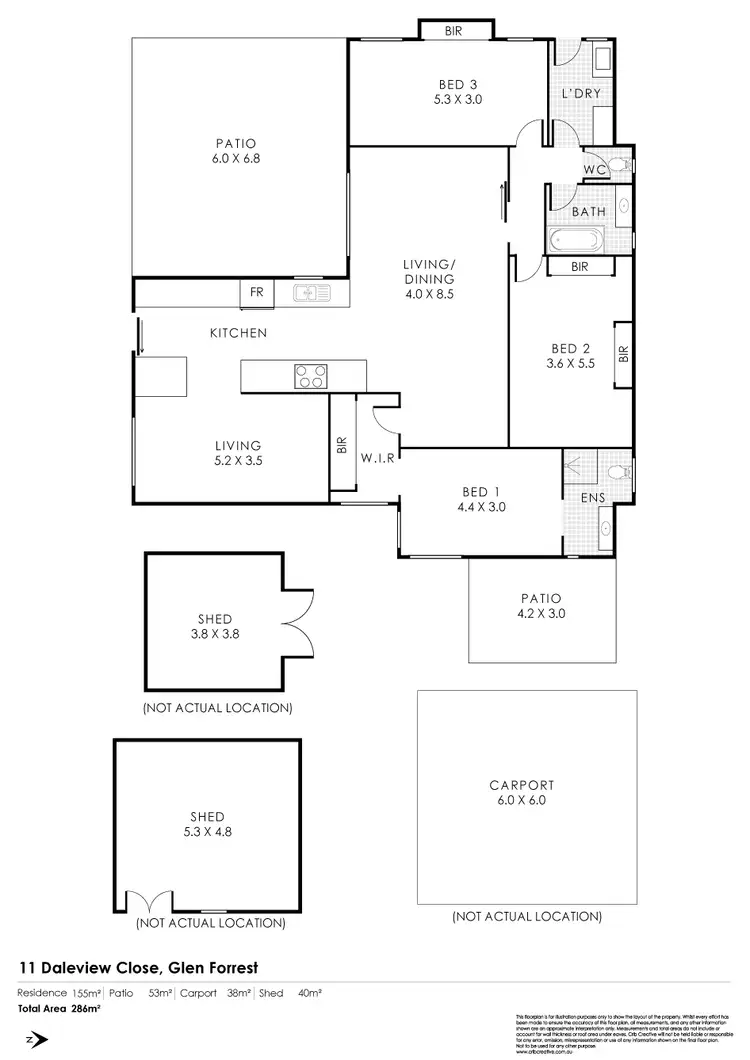
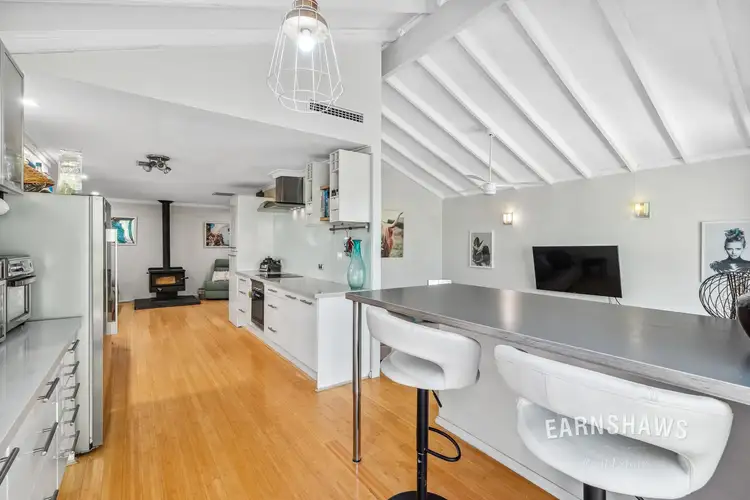
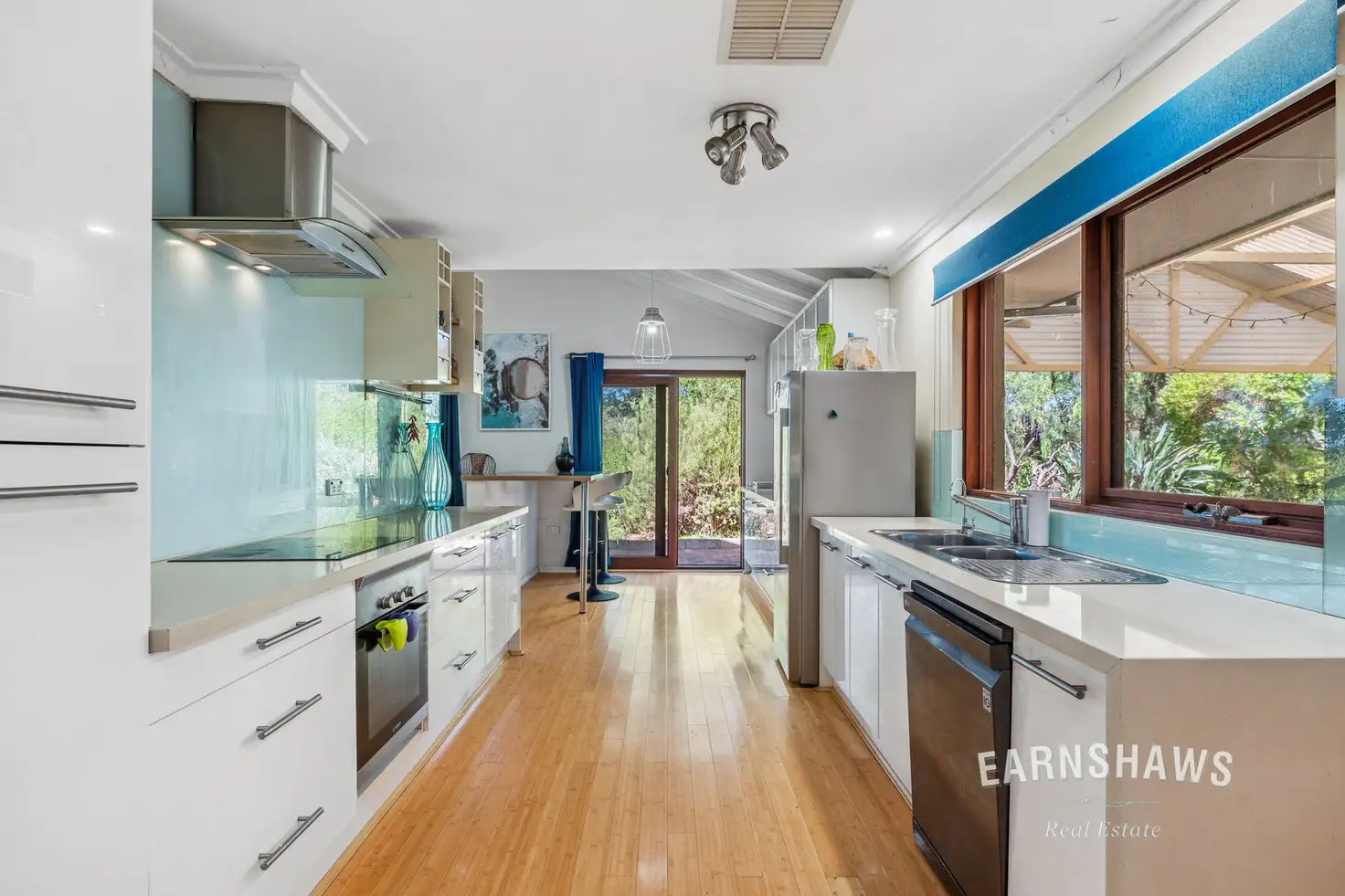


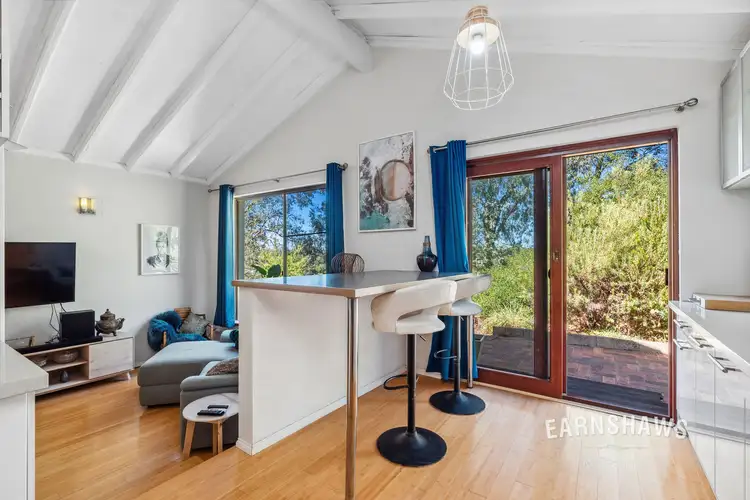
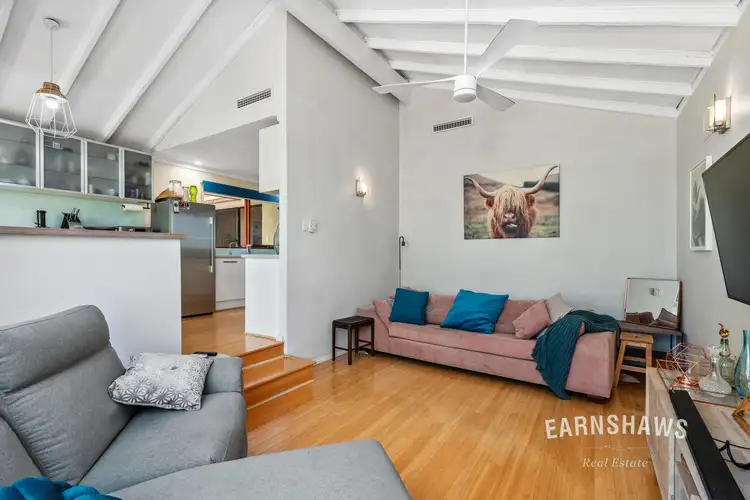
 View more
View more View more
View more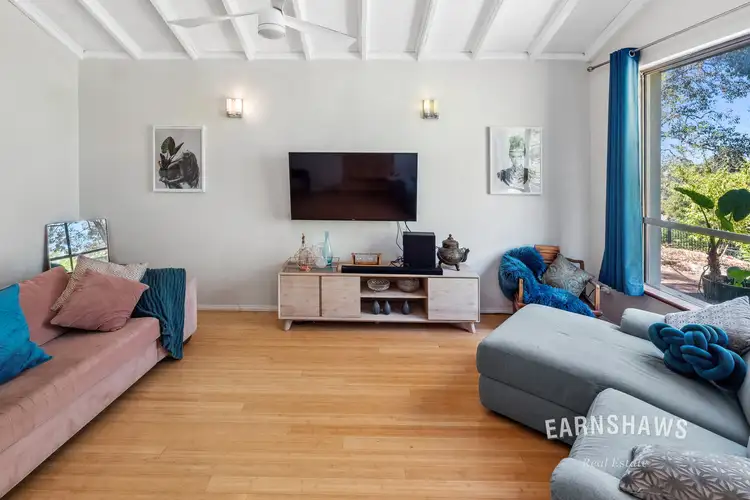 View more
View more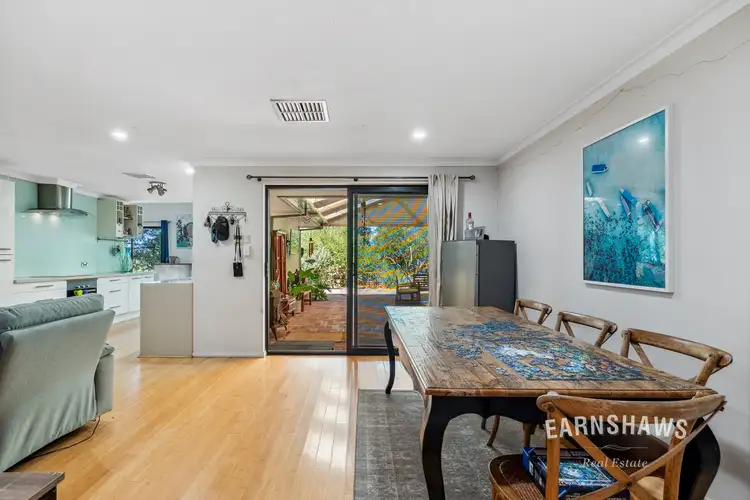 View more
View more
