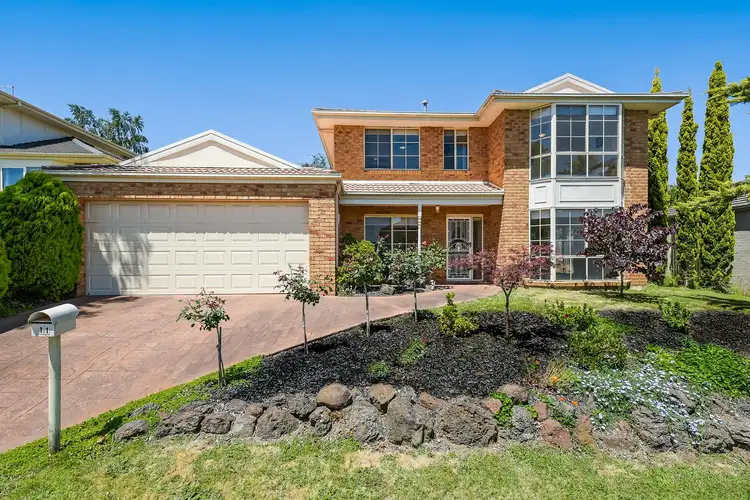Situated on the higher side of a sought-after court, this much-loved family residence has been greatly enjoyed and beautifully maintained by its original owners, who built the home in 1998. As they settle into retirement, now's the time for another family to fill the walls with fresh memories. Blessed with quality updates and a huge rear yard, could 11 Dalpura Court be your new forever home?
Occupying an expansive 654m2 block, this double-storey delight is instantly impressive with its charming lattice windows, smart brick faade and landscaped surrounds. As you step inside via the decorative screened door, you're greeted by a light-filled layout, high ceilings and large porcelain tiles which flow elegantly throughout.
Featuring three separate downstairs living areas - including a carpeted front lounge/dining room, open-plan family/meal zone and rumpus with vaulted ceiling - this is a home that's perfect for a large household with heaps of room to relax, feast and host guests.
Positioned nearby, the fully-equipped kitchen has been updated to perfection with 40mm waterfall stone benchtops, a Bosch dishwasher, 900mm gas cooktop, triple-glazed oven and ample cabinetry. The aspiring chef will be over the moon!
The sizeable lower level also includes a peaceful study/fifth bedroom, powder room and extra-large laundry with built-in storage.
Moving upstairs, a cosy retreat sits alongside a clean family bathroom, separate WC and four generous robed bedrooms. The marvelous master even showcases its own walk-in robe and en suite with new sink and toilet, while bedroom two boasts a gorgeous bay window.
Outside, summer entertaining is super-easy, courtesy of the sprawling fully-fenced grassed yard (which has plenty of room for a sparkling pool!) and beautiful gazebo with tiled floor. There's also a useful storage shed, double garage with new automatic door and secure side parking for a trailer, boat or caravan.
Notable finishing touches consist of gas ducted heating and split-system AC for optimal comfort, ceiling fans, double roller blinds and NBN/Foxtel connectivity.
Fantastic family convenience is a standout feature here, with first-class amenities positioned within walking distance, including Wilson Botanic Park, Parkhill Plaza Shopping Centre, Timbarra P9 College and local bus stops. You're also just moments from Berwick Village, Westfield Fountain Gate, Berwick Station, Casey Hospital, Federation University, further prestigious schools, the Princes Highway and Monash Freeway.
This is a home with a whole lot to offer its lucky new owners. Call today to arrange your exclusive viewing!
General Features
• Property type: House
• Bedrooms: 5
• Bathrooms: 2.5
• Living: 4
Indoor Features
• Triple-glazed electric oven
• Electrolux 900mm gas cooktop
• Bosch stainless-steel dishwasher
• 40mm waterfall stone benchtops
• Gas ducted heating
• Mitsubishi 8.50KW reverse-cycle AC to lounge/rumpus
• Mitsubishi 3.50KW reverse-cycle AC to master
• Ceiling fans to retreat and bedrooms
• Four built-in robes
• Walk-in robe
• En suite with new sink, taps and toilet
• 600x600mm porcelain tiles to entry/kitchen/meals/laundry/powder room/family bathroom
• Carpets to lounge/dining/rumpus/bedrooms
• Double roller blinds throughout
• Big bay window to bedroom two
• NBN/Foxtel connection
• High ceiling downstairs
• 10ft 6in vaulted ceiling to rumpus
• Plentiful storage
• Large double shower to en suite
Outdoor Features
• Large fully-fenced yard
• Beautiful views
• Gazebo with tiled floor
• Double garage with rear access and new panel lift automatic door
• Storage shed
• Additional off-street parking for boat/caravan/trailer
Other Features
• Desirable location
• Packed with potential
• Family-friendly
• Great neighbours
• Close to schools and popular amenities








 View more
View more View more
View more View more
View more View more
View more
