Ray White Mt Gambier is pleased to present 11 Dampier Court, Mt Gambier, for sale. This four-bedroom home sits on a cul-de-sac and overlooks Corriedale Park to the rear. It is perfectly positioned for families, with the Suttontown Skatepark and IGA Montebello moments away. Mount Gambier Marketplace and Mount Gambier District Hospital are a convenient distance with childcare and schools within easy commute. The home is accessed via a concrete driveway with immaculate sprinkler-fed front lawn and two-car garage under the main roof.
This stunning modern home ticks all the boxes for families, with lots of room for entertaining, playing and relaxing with contemporary styling and luxury design.
A private portico leads into a tiled entry hall with the main bedroom immediately to the left, overlooking the front garden. This stunning room offers abundant natural light via three large windows with day and night blinds and is comforted with grey carpets and a ceiling fan. It features a spacious walk-in robe with a fitted wardrobe and has a gorgeous, grey-tiled ensuite bathroom. The bathroom offers a large glass frame shower, a toilet, a towel rail, and an elegant vanity with storage cupboards, drawers, a stylish basin and a wall-to-wall mirror.
A front-facing family room sits opposite, accessed via sliding doors. This comfortable space features carpets, a ceiling fan, and large windows with day and night blinds and would also function as a rumpus or lounge.
The end of the entry hall extends to reveal a spectacular open-plan kitchen, dining room, and living room and accesses a carpeted hallway via a sliding door. This hall accesses three more double bedrooms. Bedrooms two and three sit behind the main bedroom, separated by the family bathroom and laundry, while bedroom four is positioned at the rear, overlooking the pergola.
All bedrooms are neutrally decorated with lush carpets, large windows with day and night blinds and offer built-in robes and ceiling fans for ultimate year-round comfort.
The bathroom is tiled in grey with pale grey walls and a white vanity boasting a marble top. It has a fabulous glass shower recess and a separate bath with ultra-modern fittings. The toilet is separate for convenience and adjacent to the laundry, which offers a beautiful built-in storage area that accommodates the wash basin. It has an exterior door for convenient access outside.
The center of this home bursts to life with a gorgeous design that reflects a modern lifestyle. Luxury appliances, décor and fittings make this space irresistible. The kitchen features white cabinetry with silver fittings, a huge breakfast bar with marble worktops, and contemporary pendant lighting. The minimal design includes a double sink overlooking the living space with a stainless-steel dishwasher and lots of storage. The rear wall features an impressive 90cm electric oven with a brilliant gas cooktop and designer range. It is surrounded by storage cabinets above and below the cooking area. A pantry sits to one side, with a fridge recess and cupboards to the other.
There is also a door for convenient access to and from the garage, which leads directly onto a large dining area lit with downlights and a ceiling fan. The living space also offers a ceiling fan, and an extensive split system comforts the entire communal area, including an extraordinary living space. The main living area opens onto a huge alfresco entertaining area and is attractive and easy to clean and maintain. This home is perfect for families with children on the go who also love to entertain.
Outside, the pergola offers concrete floors, Color bond roofing with lighting and transparent roll-down blinds for year-round enjoyment of the garden. A grassed area encompasses a great garden shed and high fencing for privacy with the huge Corriedale Park beyond. A woodchip play area sits to the right of the pergola with space for planter pots throughout the garden.
To learn more about this immaculate modern property and the wonderful residential area, contact Tahlia and the team at Ray White Mt Gambier. Phone directly to book your viewing and avoid disappointment.
RLA - 291953
Additional Property Information:
Age/ Built: 2019
Land Size: 693m2
Council Rates: Approx. $1714.97 P/A
Rental Appraisal: A rental appraisal has been conducted of approximately $540.00 - $570.00 per week
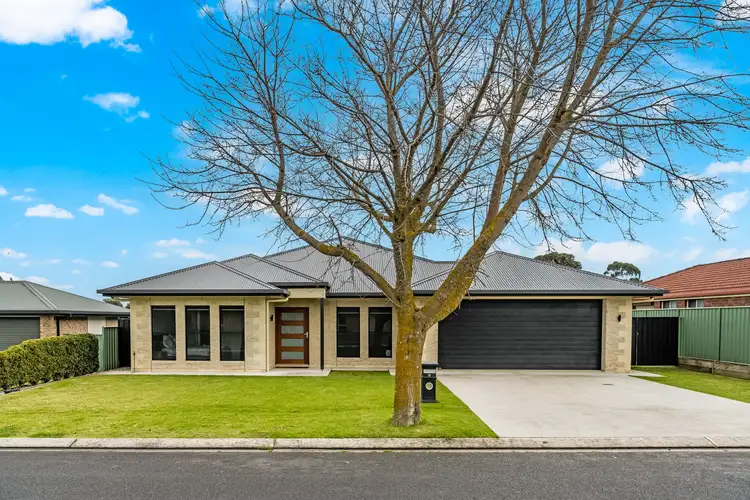
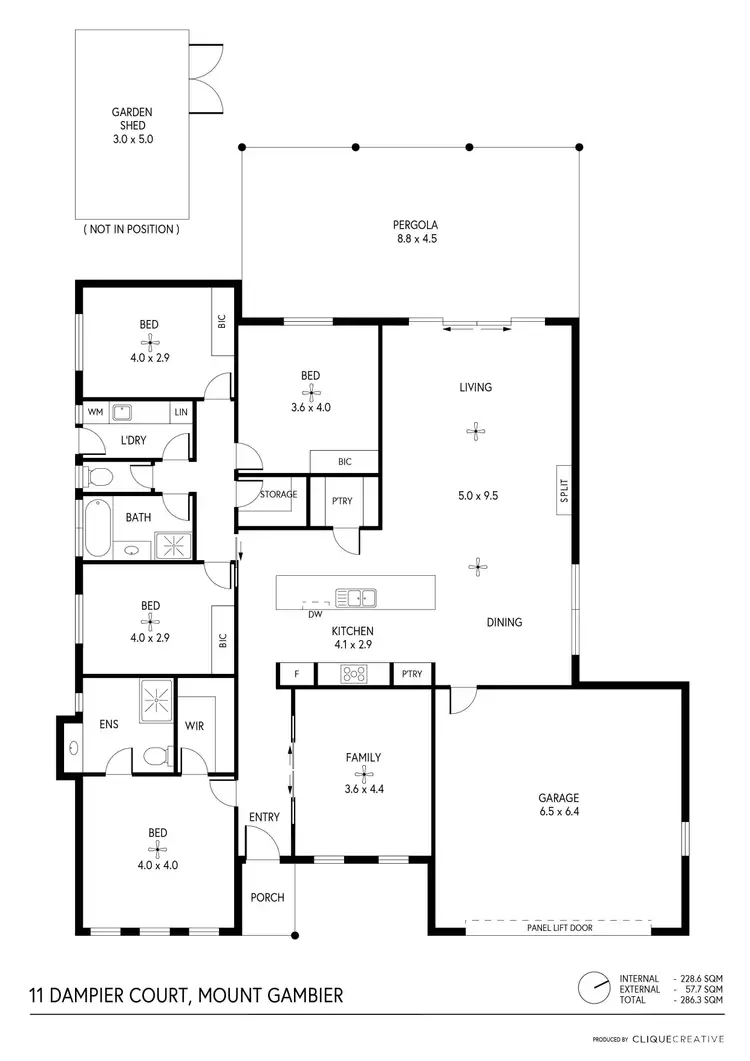
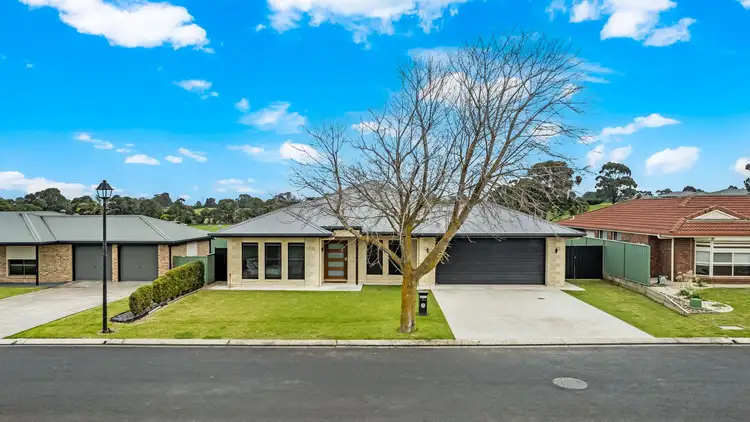
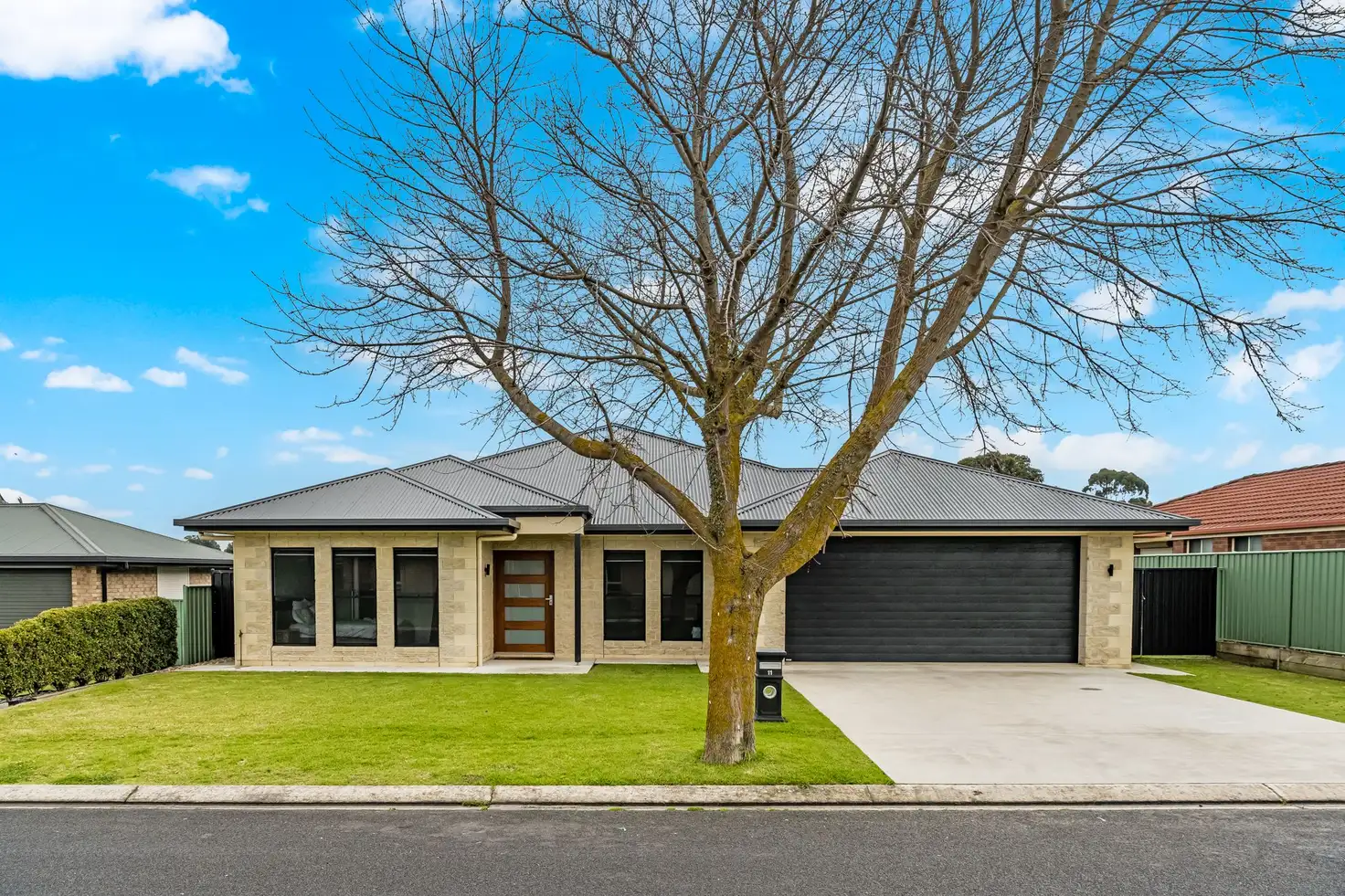


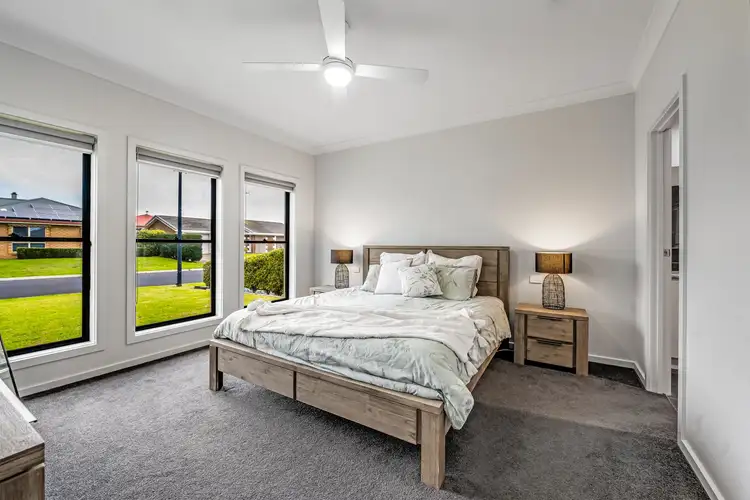
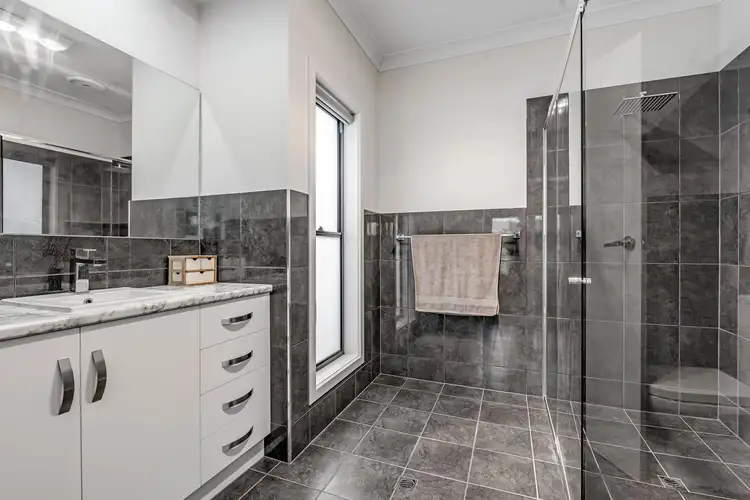
 View more
View more View more
View more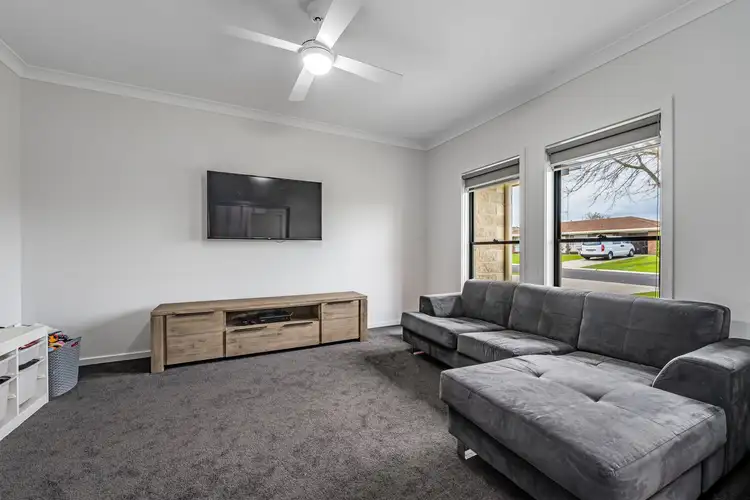 View more
View more View more
View more
