Positioned to capture spectacular, uninterrupted views across Hobart and the River Derwent, this substantial family home enjoys an elevated position and showcases contemporary design, combined with generous dimensions, providing the perfect opportunity for those looking to stamp their mark in the popular West Hobart property market.
Architecturally designed and built in 2003, the home is flooded with natural light and enhanced by a neutral colour palette and polished Tas oak floorboards throughout, to create an inviting home that is ready to move in to.
The striking central kitchen is the hub of family life and boasts a generous 4 burner gas stove and convection oven, along with stainless steel appliances, stone bench tops and plenty of storage, ensuring there is ample space for the avid chef, while also providing immediate access to the adjacent open plan living space, with the stunning vista as the perfect backdrop.
The options for entertaining are endless, with a large fully enclosed area at the rear of the home, benefitting from a mini bar and triple bi-fold doors, for comfort all year around, you are certain to be the envy of all of your friends. This zone is also complimented by a spacious timber deck in the backyard, perfect for those warm summer nights, as well as a sundeck at the front of the home, accessed via the living area, where you can sit and enjoy the ever-changing city views.
The master bedroom is surprisingly spacious and boasts large floor to ceiling windows, a walk in robe and lavish ensuite, complete with his and her basins and a generous shower bay. There is also a neighbouring bedroom, which could be utilised as a second living space, home office or nursery, additionally there is also a separate powder room on this level for further convenience.
On offer on the top level is a substantial second living area, four generously proportioned bedrooms, three benefitting from built in robes and the central family bathroom is easily accessible, presenting a large vanity, shower and bathtub perfect for growing families.
Add to all of this a private yard with raised veggie patch, along with a double garage and ample storage, all whilst being only moments from local schools, a 5 min walk to Lansdowne Primary School and minutes to the Hobart CBD, this immaculately presented family home is sure to impress upon inspection.
- Spectacular panoramic river views
- Versatile family home
- Stylish & contemporary open living
- Secure double garage plus additional OSP
- Close to schools, shops & transport
Proposed Rental Return: $750 - $800 per week approx.
Council Rates: $2,700 per annum approx.
Year Built: 2003
Construction Type: Cement Sheet Rendered
Heating: Daikin Inverter & panel heaters
Additional Information: Alarm System
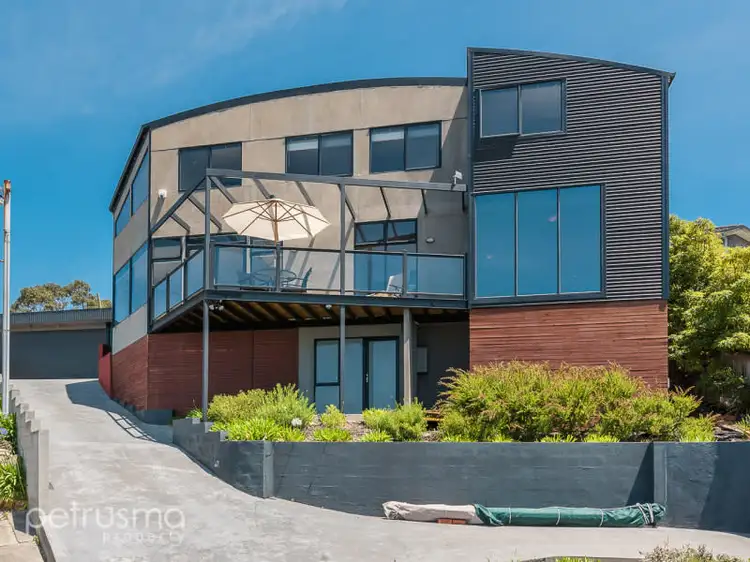
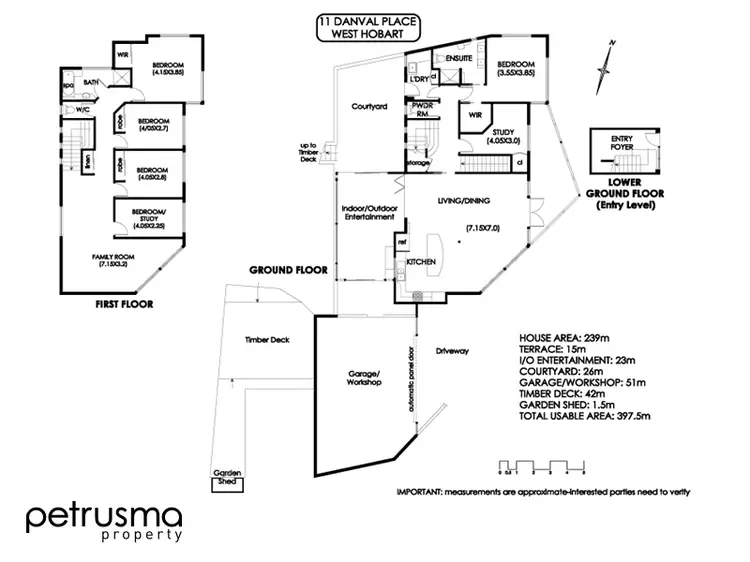
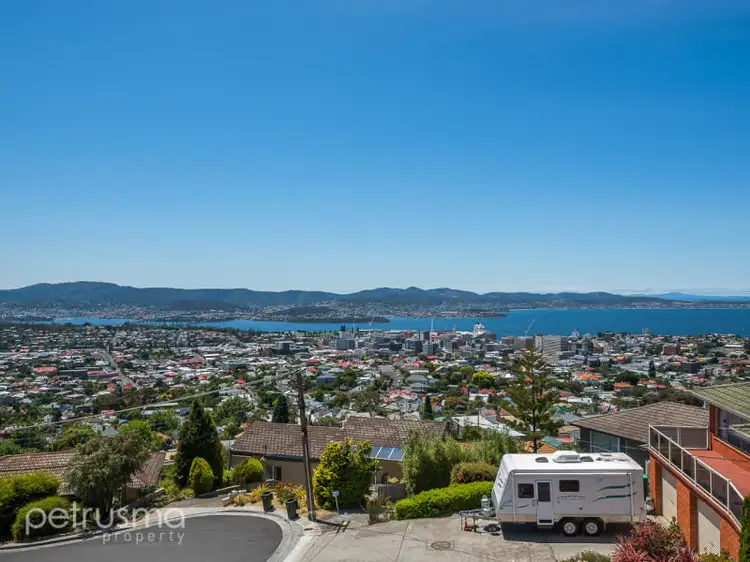
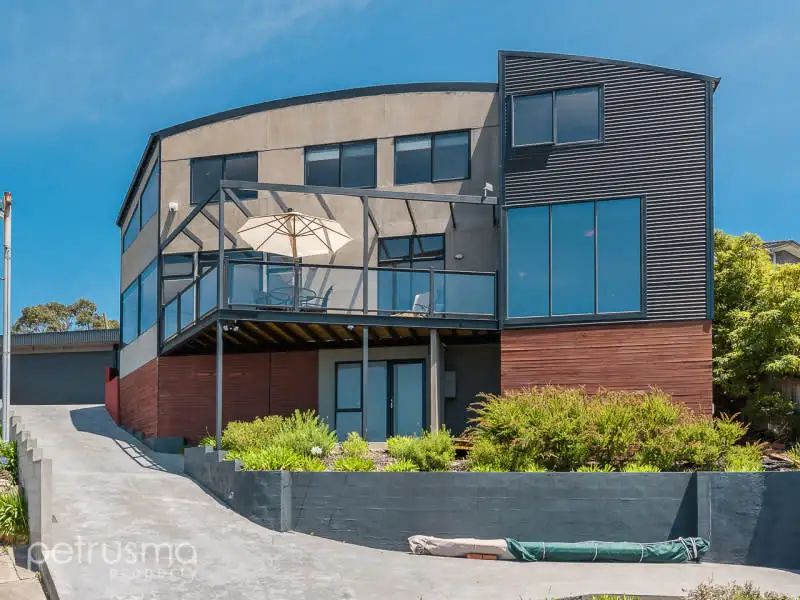


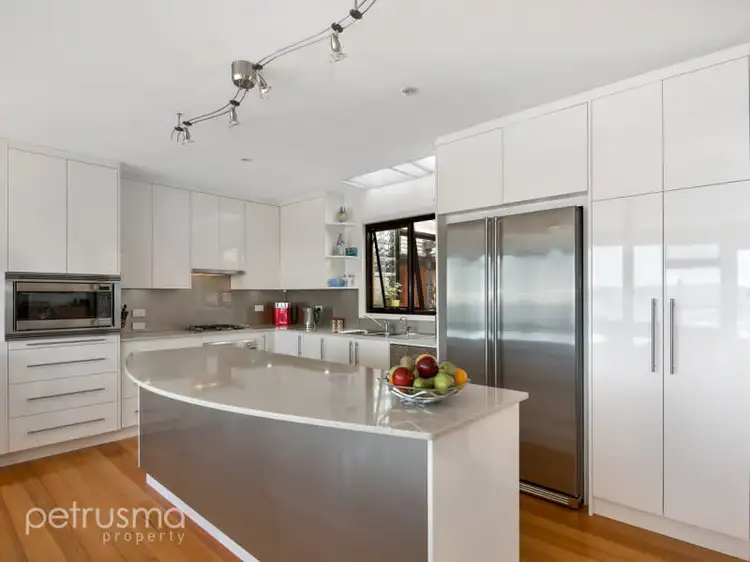
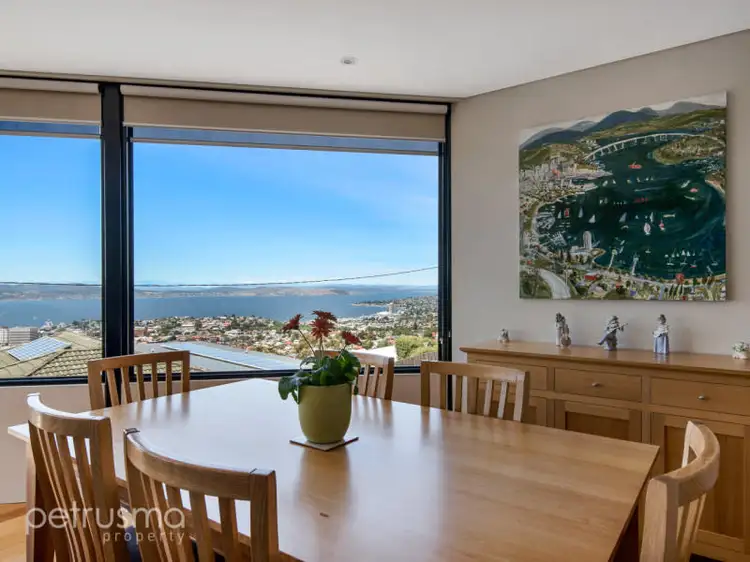
 View more
View more View more
View more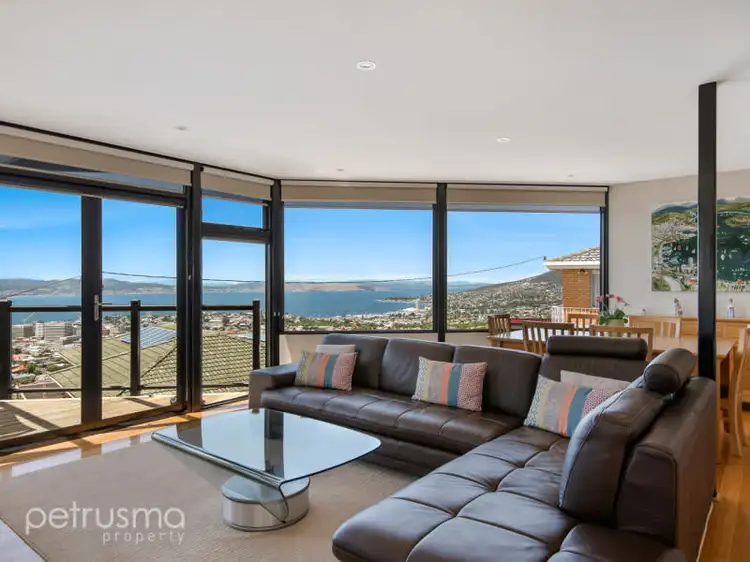 View more
View more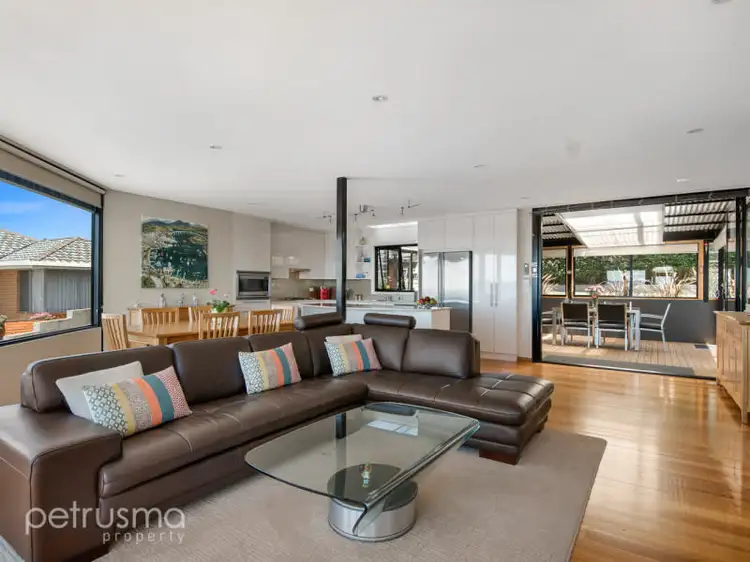 View more
View more
