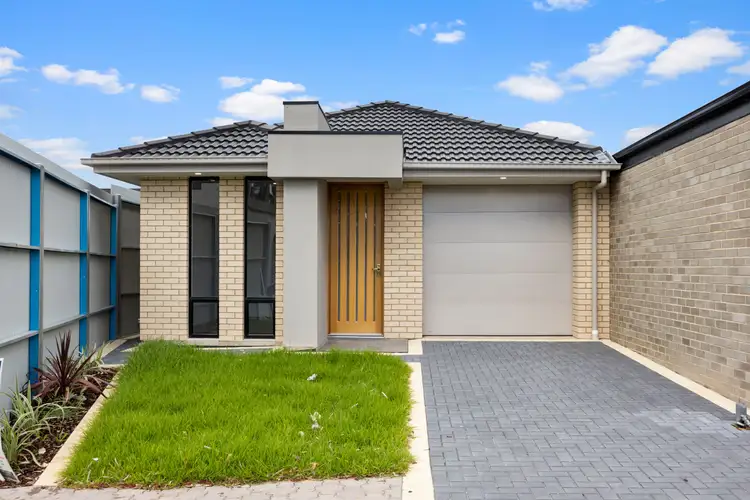Discover the perfect blend of modern luxury and spacious comfort in this stunning brand-new 3-bedroom home with an optional study or 4th bedroom. With 2 bathrooms, a large garage, and a range of impressive features, this property is a true gem.
Experience the joy of open living spaces that seamlessly connect the kitchen, dining area, and living room. Sunlight floods in through large windows, creating a warm and inviting atmosphere.
The heart of the home, the kitchen, offers ample bench and storage space. It's equipped with a dishwasher, a walk-in pantry, and a stunning window splashback that adds a touch of sophistication to your culinary adventures.
Each bedroom is generously sized, with Bedrooms 2 and 3 featuring walk-in robes and plush carpeting. The master bedroom boasts a walk-in robe and a stylish ensuite.
The main bathroom is both functional and elegant, with a convenient 3-way design. Enjoy a separate toilet, a generous vanity, bathtub, shower, and floor-to-ceiling tiles.
The laundry area comes with all the essentials and provides direct access to the outside, making laundry chores a breeze.
Enjoy outdoor gatherings on the tiled alfresco area, conveniently connected to the indoor living space via sliding doors. This design flawlessly blends your indoor and outdoor entertaining options. Say goodbye to endless yard work. The backyard is designed for easy upkeep, allowing you to relax and enjoy your leisure time.
The garage features an auto-panel lift door, providing secure parking for cars. It also offers both internal and rear access for your convenience. Additional off-street parking is available in the driveway.
Perfectly located close to schools, parks, shopping and all desirable urban amenities. Gilles Plains and Hillcrest Primary Schools along with Windsor Gardens Secondary College are close by in the local area with Cedar College, Heritage College and TAFE SA Gilles Plains also available.
Gilles Plains Shopping Centre is just down the road and Northgate Plaza is also nearby for great shopping, along with the lifestyle stores of North East Road, where public transport is readily available within walking distance and the Paradise interchange only 3km away for O-Bahn access.
Disclaimer: As much as we aimed to have all details represented within this advertisement be true and correct, it is the buyer/ purchaser's responsibility to complete the correct due diligence while viewing and purchasing the property throughout the active campaign.
Property Details:
Council | PORT ADELAIDE ENFIELD
Zone | GN - General Neighbourhood\\
Land | 342sqm(Approx.)
House | 186sqm(Approx.)
Built | 2023
Council Rates | $1041.15 pa
Water | $154 pq
ESL | $122 pa








 View more
View more View more
View more View more
View more View more
View more
