Call Sally on 0412 915 108 for inspection time.
A spectacular renovation by renowned architects Williams Burton Leopardi has achieved the ultimate blend of timeless contemporary design with comfortable family living.
Located in the highly desirable foothills of Adelaide this exceptional home offers extensive accommodation over two levels overlooking landscaped gardens, a N/S tennis court and sparkling, fully tiled heated saltwater pool.
First floor accommodation introduced by a stylish entrance and hallway, comprises a study/sitting room, guest bedroom with walk in robe and ensuite, powder room, laundry and access to a utility area and undercover parking for two cars.
A generously proportioned dining room and adjacent wine room with Vintec fridge, flows seamlessly into the spectacularly designed open plan family/ kitchen/meals and entertaining area bathed in northern light from double height windows with beautiful garden views.
The designer kitchen with a contemporary muted palette, including marble, bronze and copper accents and soft white concrete surfaces, boasts bespoke wood cabinetry with integrated appliances. Further features include a Miele oven and induction cooktop, a servery window to an outdoor bar and butler’s pantry with additional fridge, Miele oven and warming drawer. The same cabinetry is incorporated in the living area with hidden entertainment zone and sleek gas fireplace.
Outside, a huge deck affords endless outdoor entertaining possibilities with Jetmaster fireplace, glass fenced pool, sunken lawn area and balconies overlooking the N/S lawn tennis court. Garden lighting, automated watering system, mature trees and hedging complete the tranquil garden setting.
Family accommodation upstairs includes three double bedrooms with built-ins, kids retreat (or sixth bedroom) with balcony, two family bathrooms, and ample storage.
A parent’s retreat encompasses his and hers walk in robe, ensuite, and spacious north facing master bedroom with custom made curtains and private sun drenched glass balcony and city views.
Walking distance to Seymour College and close to numerous leading schools, public transport, shopping precincts, and popular walking trails, this exceptional family home wants for nothing.
Key Features:
- Contemporary architectural renovation
- North Facing Rear
- Tightly held eastern suburbs location
- N/S lawn tennis court
- Landscaped Gardens
- Fully tiled salt water heated pool with glass fence
- Retractable pool cover
- Undercover parking
- Automatic Irrigation
- Reverse cycle air-conditioning
- Security System
- Foxtel
- Electronic gates and intercom
- Stunning open plan north facing family room
- Sleek gas fire
- Designer Kitchen with bespoke cabinetry and superb finishes
- Fully integrated fridge/freezer and dishwasher
- Miele appliances including induction cook top
- Butler’s pantry
- Study/Sitting room
- Spacious dining room with French doors
- Wine room with Vintec fridge
- Powder room
- Master bedroom with designer glass balcony and city views
- Bespoke window treatments
- His and Hers Walk in robe
- Ensuite with heated floor and towel rails
- 3 bedrooms with built-ins
- 2 family bathrooms
- Guest bedroom with ensuite and WIR
- Kids retreat or additional bedroom
- Laundry shute
- Oak Floorboards and quality carpets
- Outdoor servery and bar
- Extensive decking
- Outdoor Jetmaster fireplace
- French doors
- Disappearing screens and automated blind
- Balconies
- City Views
- Rainwater tanks
- Outdoor lighting
- Ample storage
- Steps from Seymour College
- Close to leading schools, public transport and shopping precincts
- Close to foothills walking trails
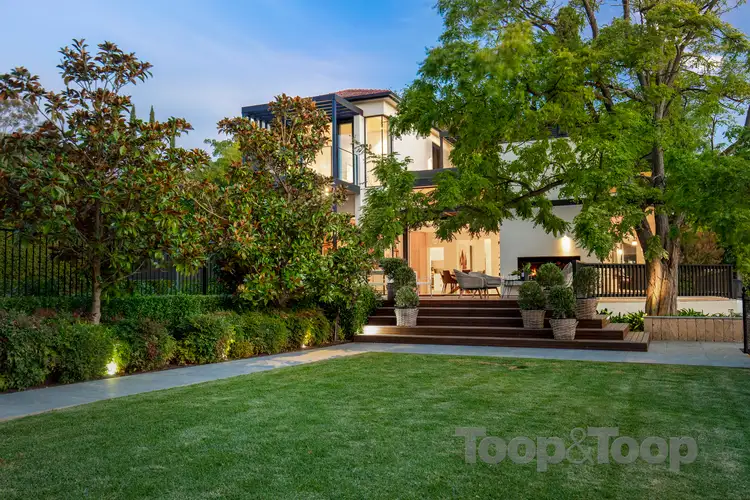
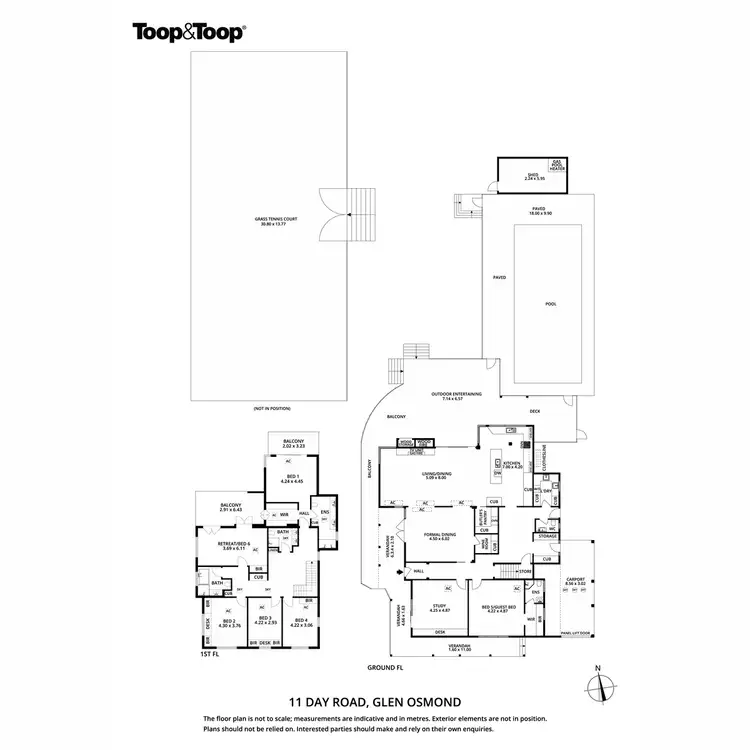
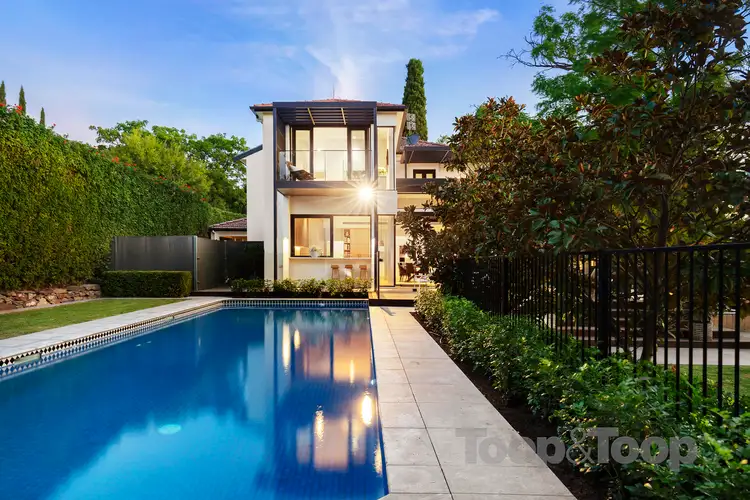
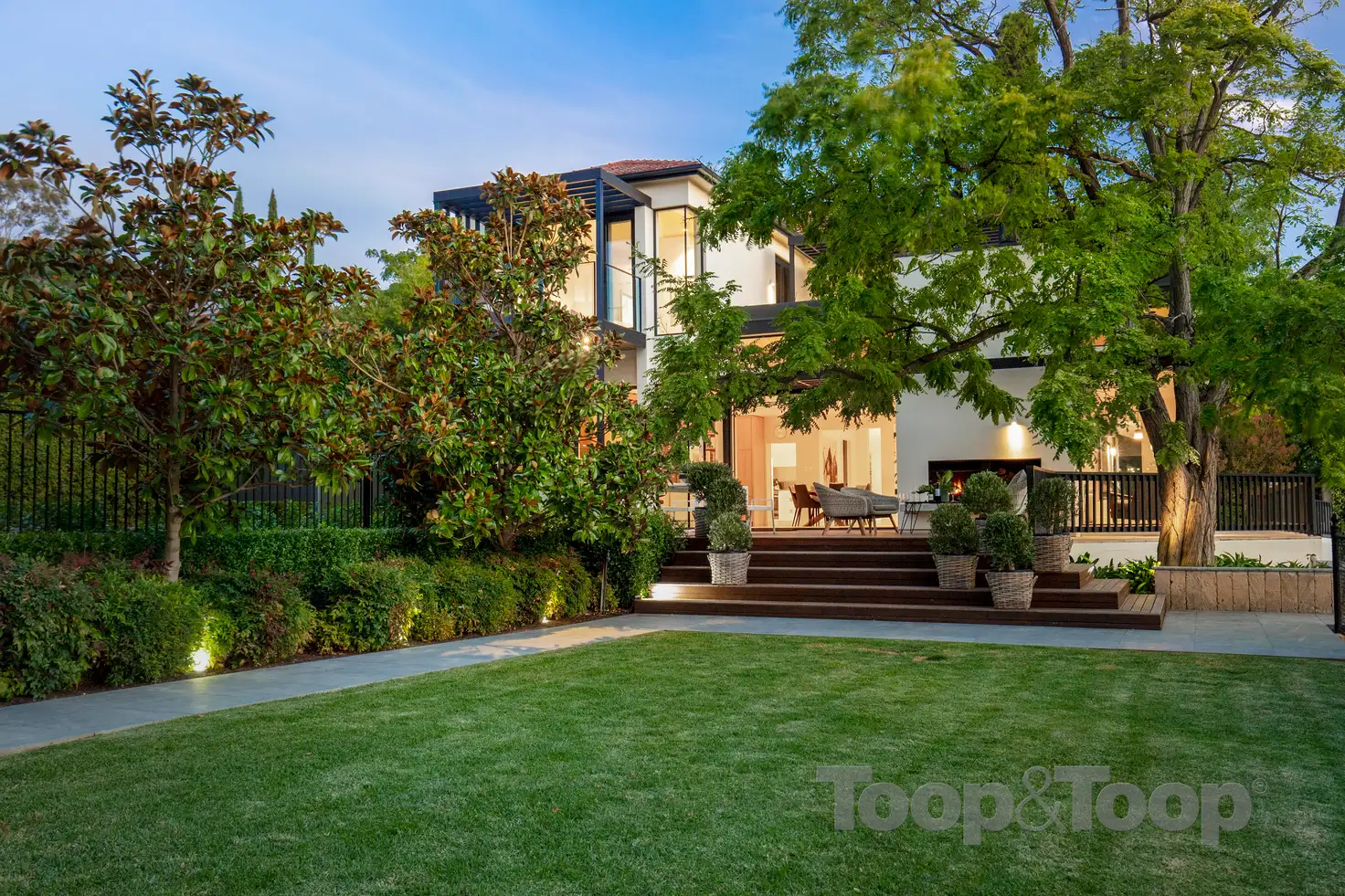


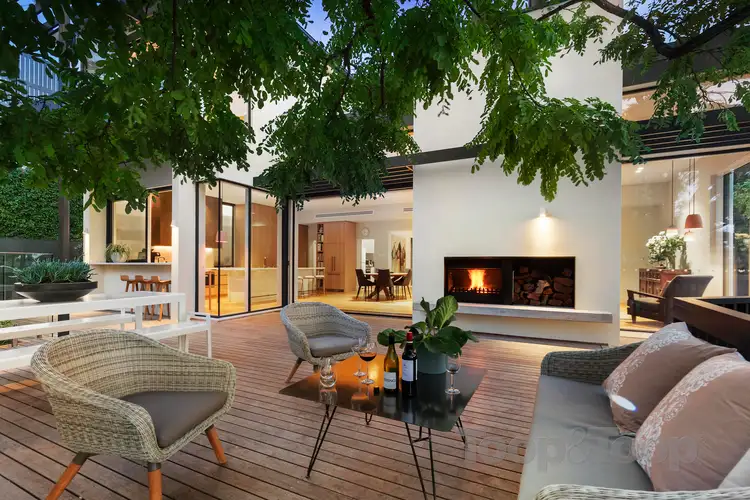
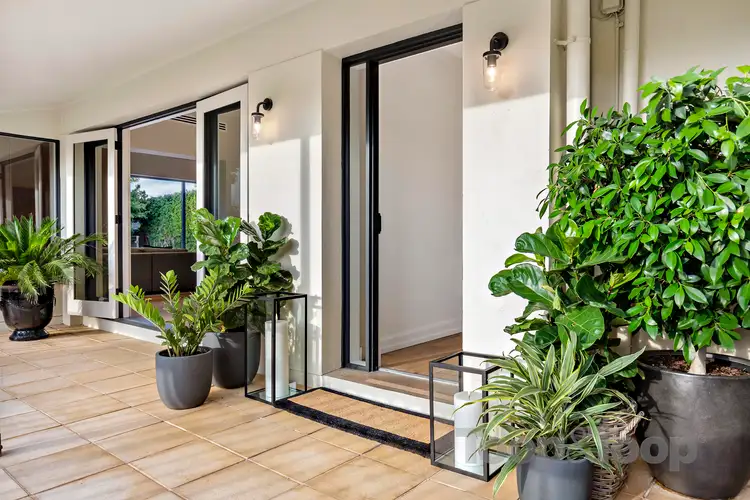
 View more
View more View more
View more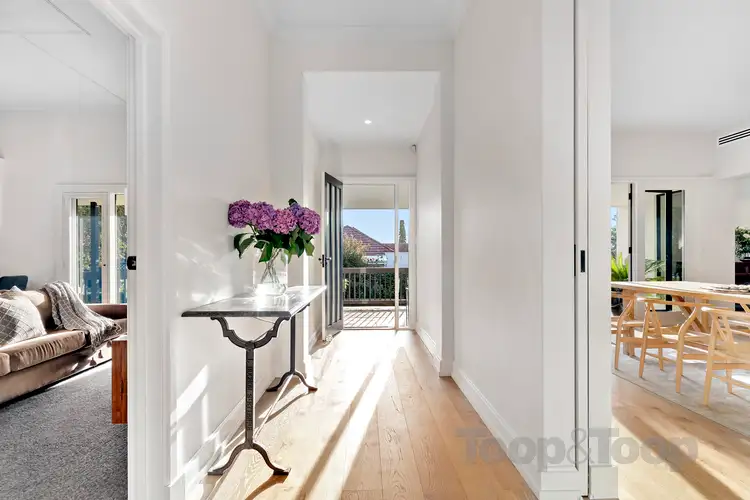 View more
View more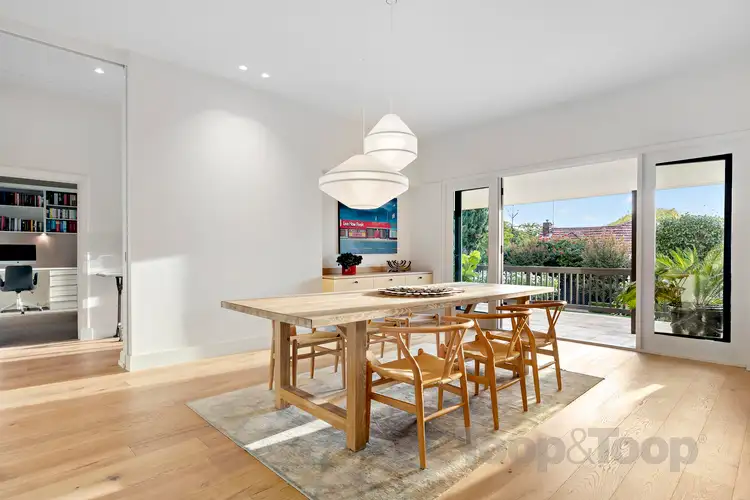 View more
View more
