$250,000
4 Bed • 1 Bath • 1 Car • 686m²
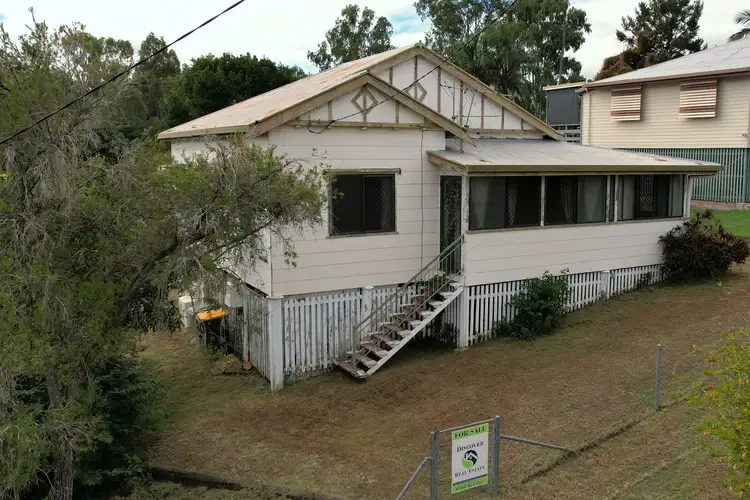
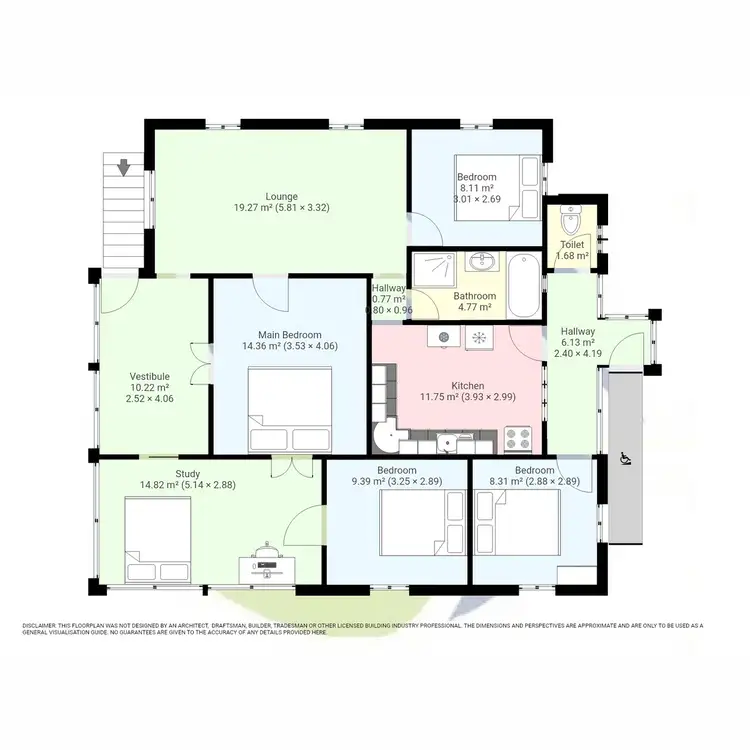
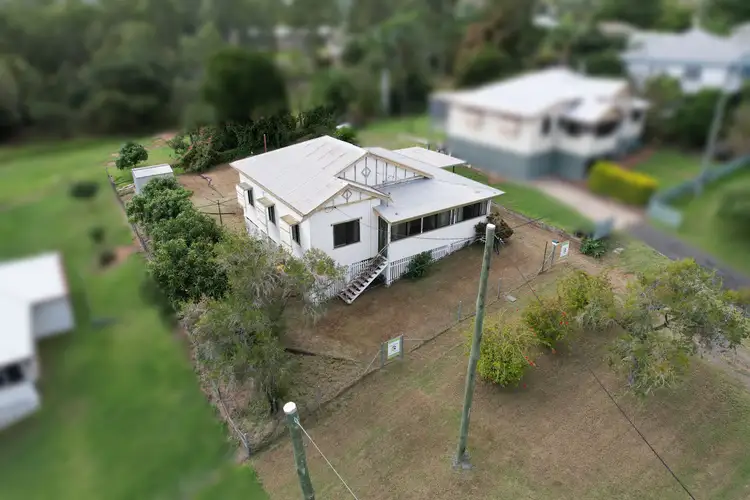
+29
Sold



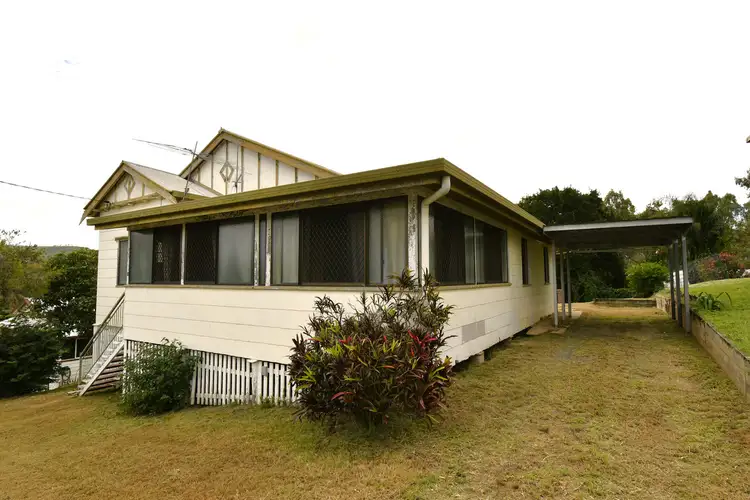
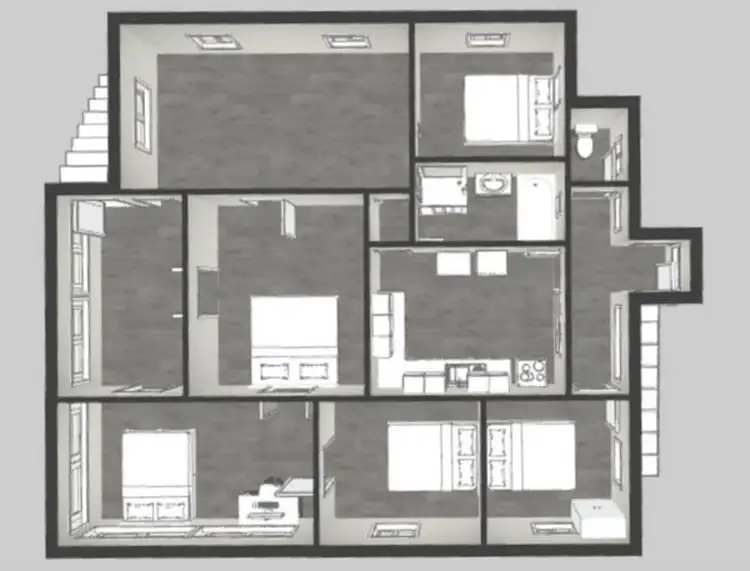
+27
Sold
11 Dee Street, Mount Morgan QLD 4714
Copy address
$250,000
- 4Bed
- 1Bath
- 1 Car
- 686m²
House Sold on Sat 18 May, 2024
What's around Dee Street
House description
“4+ Bed Character Home Ready For Its Next Family!”
Property features
Building details
Area: 109m²
Land details
Area: 686m²
Interactive media & resources
What's around Dee Street
 View more
View more View more
View more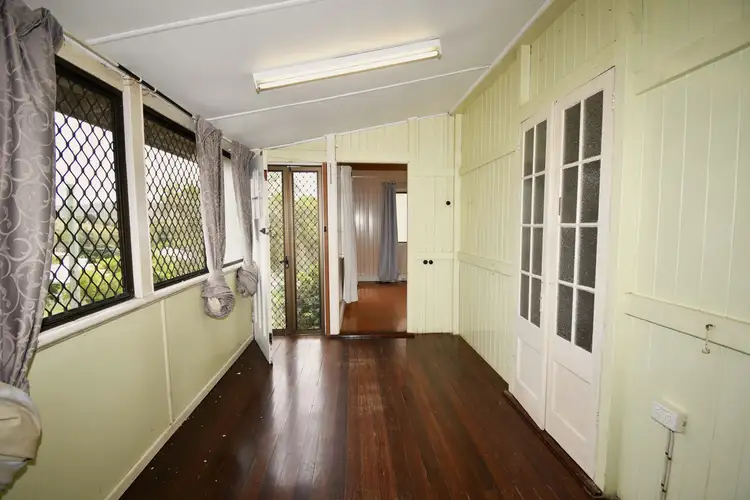 View more
View more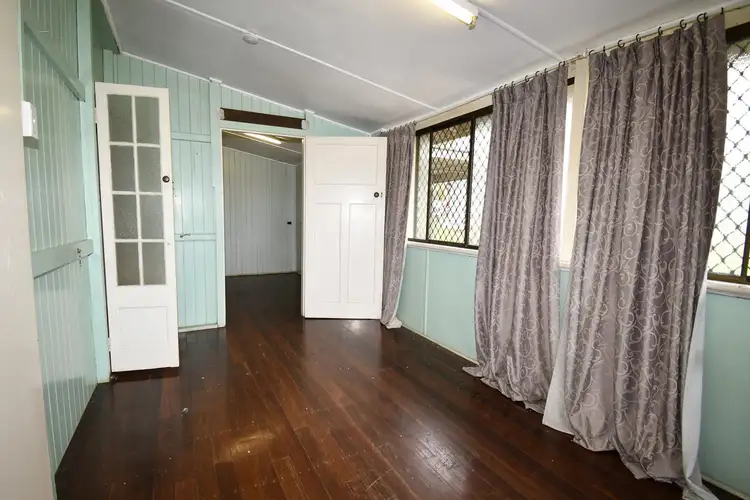 View more
View moreContact the real estate agent

Angela Douglas
Discover Real Estate
0Not yet rated
Send an enquiry
This property has been sold
But you can still contact the agent11 Dee Street, Mount Morgan QLD 4714
Nearby schools in and around Mount Morgan, QLD
Top reviews by locals of Mount Morgan, QLD 4714
Discover what it's like to live in Mount Morgan before you inspect or move.
Discussions in Mount Morgan, QLD
Wondering what the latest hot topics are in Mount Morgan, Queensland?
Similar Houses for sale in Mount Morgan, QLD 4714
Properties for sale in nearby suburbs
Report Listing
