Defined: Expertly designed and delivered by the renowned Glenville Homes, this mid-century inspired single-level residence effortlessly blends contemporary flair with family-friendly functionality. Featuring two distinct living zones, an in-ground circular swimming pool, impressive alfresco with outdoor kitchen, and a stylish indoor culinary haven, the open-concept layout fosters connection among family and friends, all while showcasing a backdrop of exquisite style and sophistication.
Centrally placed to take advantage of all modern amenities within arms reach, the four-bedroom residence caters to families with local schools, retail, coffee and recreational reserves all within easy reach from home.
Considered:
Kitchen: Concealed butler’s pantry with Fisher & Paykel dish drawer and two-toned joinery inclusive of open shelving. Expansive island bench with in-set sink and breakfast bar, stone benchtops, dual wall ovens and 900mm gas cooktop, concealed rangehood, feature tiled splashback with open shelving, integrated fridge/freezer and dishwasher. Engineered timber floors, downlights and ceiling-mounted feature lighting.
Open Plan Living/Dining: Three boxed skylights, ample glazing including expansive stackers that reveal seamless alfresco unity, gas fireplace with porcelain plinth, engineered timber floors, and downlights with feature dining pendant.
Secondary Lounge: Cavity slider entry, engineered timber floors, alfresco-facing stacker door and large windows, feature painted wall, and downlights.
Master Suite: Fluted feature wall, custom full-height sheer curtain with roller blind, premium wool carpet, and generous walk-in robe to ensuite, featuring dual vanity with underbench storage, dual wall-hung mirrors, walk-in shower and private toilet.
Additional Bedrooms: Accessed via a private accommodation hallway, three robed bedrooms each share in premium wool carpet, generous proportions, downlights and window with custom roller.
Main Bathroom: Feature tub, shower with niche and tiled base, full-height tiling, vanity with underbench storage, towel rail, window with roller blind, and private toilet.
Outside: Impressive landscaped gardens embrace a circular in-ground pool and north-facing alfresco with outdoor kitchen featuring a built-in barbecue and twin drinks fridge, alongside ceiling-mounted heat strips and ceiling fans. A sun-drenched patio and pebbled fire pit area encourage entertaining right across the private rear yard, while a secure frontage provides peace of mind.
Luxury Inclusions: Reverse cycle heating and refrigerated cooling, 6-star energy rating, double glazed throughout, elevated 2.7m ceilings with square-set cornice, dedicated study, powder room, fully-fitted laundry, integrated double garage with internal access, and Colorbond roof.
Close by Facilities: Herne Hill and Fyans Park Primary Schools, Holy Spirit School, St Joseph’s College, Western Heights Secondary College, Sacred Heart College, The Geelong College, Escarpment Drive Park/Playground, Fyansford Hotel, Moorabool River, Baron River, and Geelong’s Waterfront and CBD.
Ideal For: Professional couples, young or growing families.
*All information offered by Oslo Property is provided in good faith. It is derived from sources believed to be accurate and current as at the date of publication and as such Oslo Property simply pass this information on. Use of such material is at your sole risk. Prospective purchasers are advised to make their own enquiries with respect to the information that is passed on. Oslo Property will not be liable for any loss resulting from any action or decision by you in reliance on the information.*
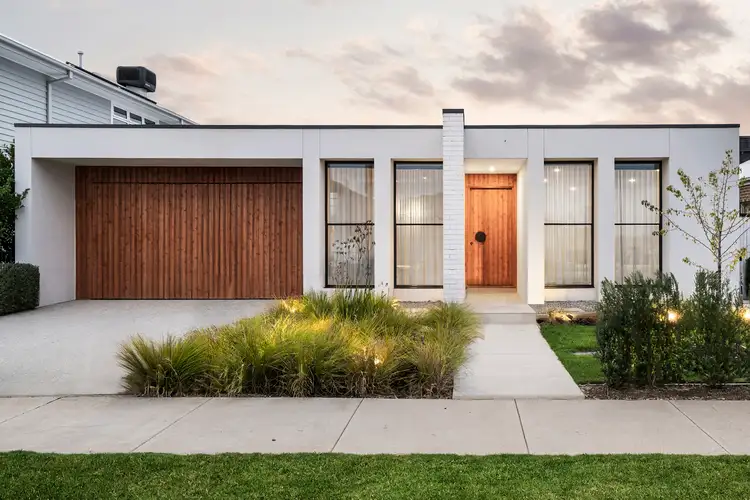


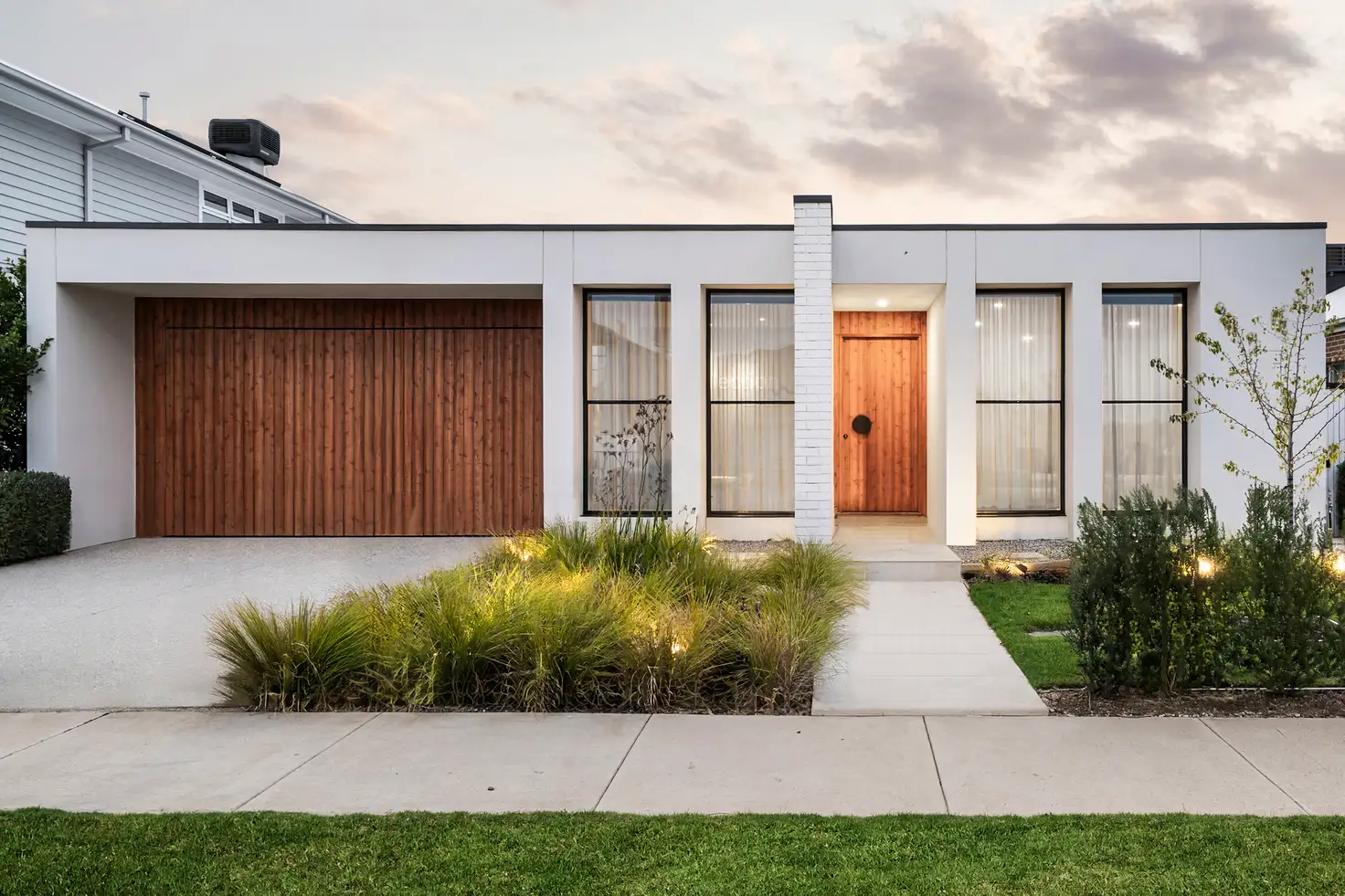


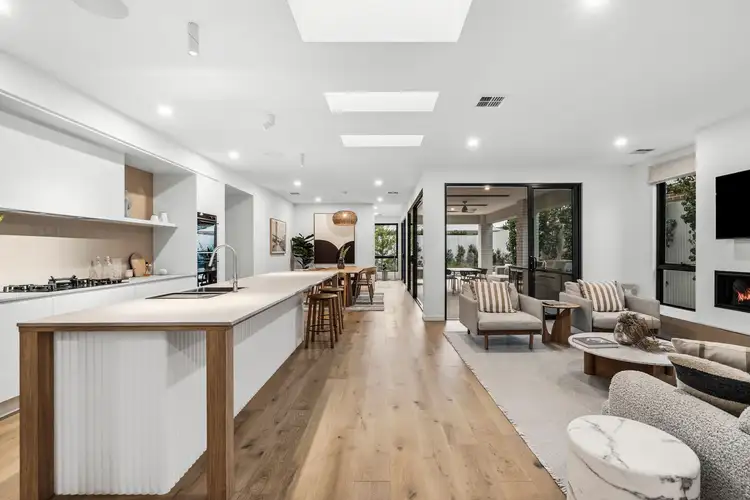
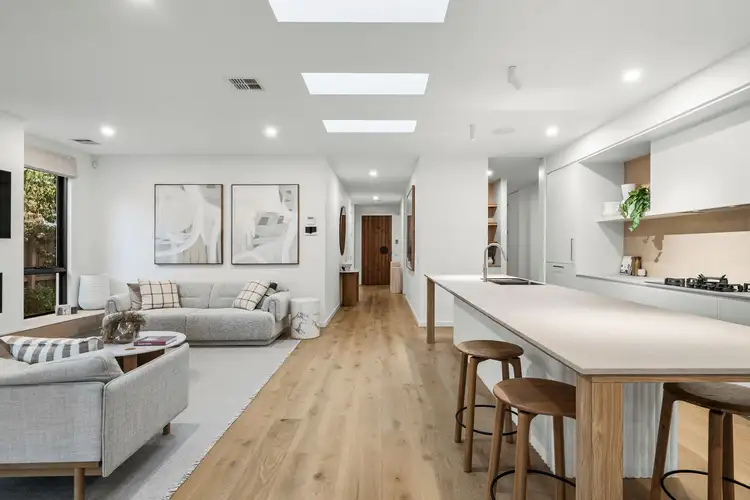
 View more
View more View more
View more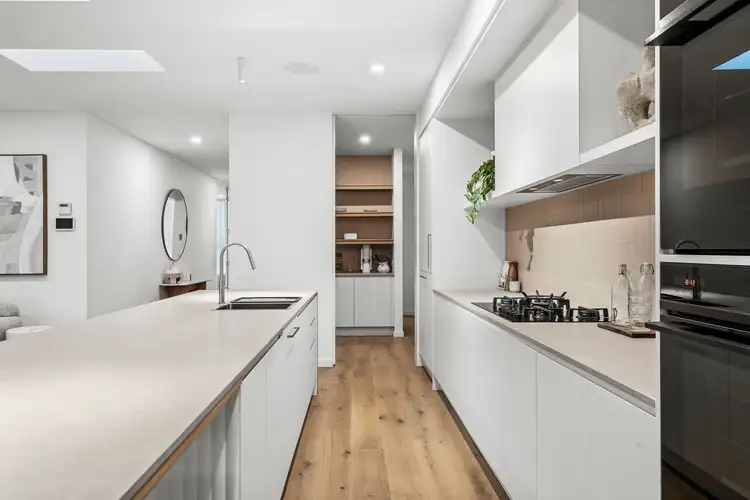 View more
View more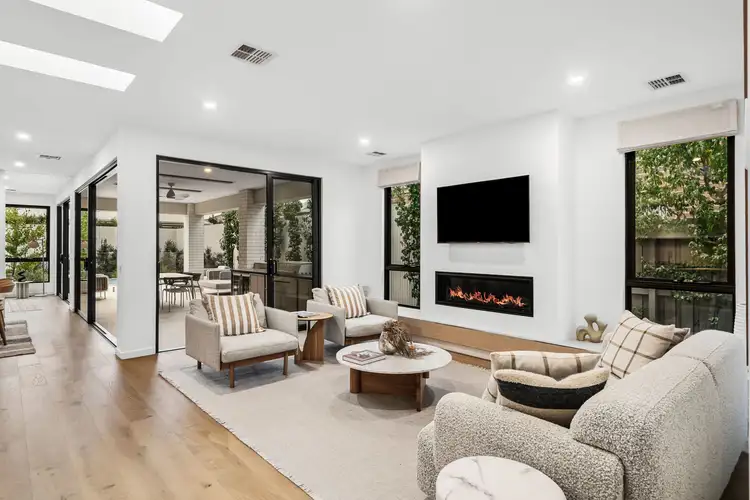 View more
View more
