Veerpal Kaur and Jio Real Estate proudly present an exceptional double-storey residence commands attention, This 42 Square beautiful house is crafted with premium black brick and framed by a sleek aggregate driveway and fully landscaped gardens. Every inch of this home has been thoughtfully designed for modern family living, blending architectural elegance with everyday practicality.
Step through the Double door wide front entrance and you're greeted by a dramatic double-height void, flooding the home with natural light and creating an immediate sense of space and grandeur. The flexible floor plan offers multiple living zones, including a formal lounge, an open-plan family and meals area, and a spacious rumpus room upstairs - perfect for relaxing, entertaining, or creating a kids' retreat.
The heart of the home is the stunning kitchen, fitted with premium Smeg appliances, an oversized island bench, and a huge walk-in pantry. Whether you're hosting guests or cooking for the family, this kitchen makes everyday living effortless and stylish.
Catering to growing or multi-generational families, this home features 5 spacious bedrooms, including a luxurious full master suite on the ground floor with a private ensuite and walk-in robe. Upstairs, the remaining bedrooms are generously sized and serviced by two additional modern bathrooms, while a separate powder room downstairs adds extra convenience for guests.
Comfort is assured year-round with refrigerated reverse cycle heating and cooling with different zones, which is controlled by wi-fi can be operated remotely. Double-glazed windows throughout, and 3-phase power for enhanced energy efficiency. The home also includes a laundry, linen storage and an extra spacious two and half garage with internal access.
Entertain in style with a seamless flow from the family room to the covered alfresco area, complete with elegant sheer curtains, offering a sophisticated outdoor living space. The expansive backyard provides plenty of room for kids to play, pets to roam, or the potential for a pool (STCA)
Features You'll Love:
• Striking premium black brick façade with aggregate driveway
• Grand double-height void and wide front entrance
• 5 generous bedrooms including a full master suite downstairs
• 3 stylish bathrooms + additional powder room
• Multiple living areas: formal lounge, open-plan family/meals, and rumpus room
• Modern kitchen with 40mm stone benchtop with waterfall, Smeg appliances and huge walk-in pantry
• Double-glazed windows for energy efficiency and acoustic comfort
• Refrigerated reverse cycle heating & cooling with different zones controlled by wi-fi
• 3-phase power - ideal for high-demand households
• Extra spacious double garage with internal access
• Sheer curtains in the family/meals area
• Covered alfresco area for year-round entertaining
• Fully landscaped front and rear gardens
• Big backyard - ideal for families, entertaining, or future upgrades
This home offers the perfect balance of luxury, space, and functionality - a true turnkey opportunity for those seeking the best in modern living. Whether you're upsizing, entertaining, or simply wanting to enjoy a premium family lifestyle, this residence delivers on every level.
Location:
5 minutes away from St. Francis Catholic college Cobblebank
5-7 minutes' drive to Cobblebank station and Coles
3-4 minutes' walk to Thornhill Park primary school
3 - 4 minutes'walk to upcoming Catholic primary schools
2 minutes' drive to three child care centres and community centre
2-3 minutes' drive to Thornhill central square, which has gym, IGA, Pizza shop, laundry and much more.
Before this property falls out of reach, call and enquire with Veerpal Kaur at 0425 194 470 to ensure you do not lose out on this exceptional opportunity.
If you are looking to sell your home in order to purchase this masterpiece, call us for a free appraisal of your property at your earliest convenience.
For a Due Diligence Checklist, please refer to the following link: http://www.consumer.vic.gov.au/duediligencechecklist
DISCLAIMER: All dimensions provided are approximate. The information given is for general purposes only and does not constitute any representation by the vendor or agent.
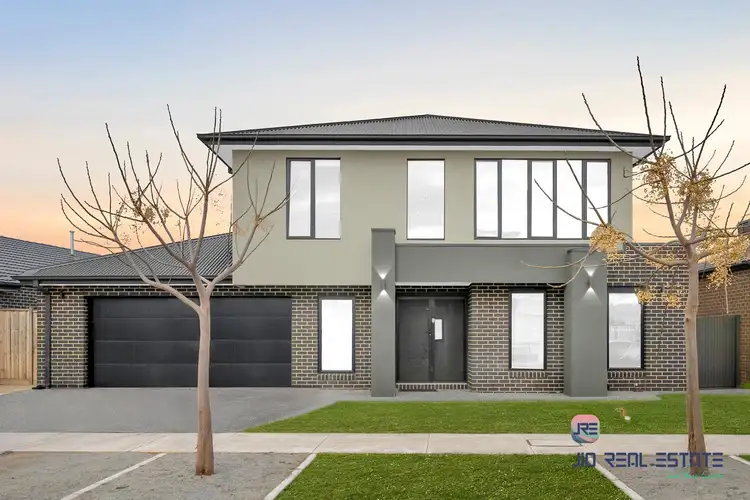
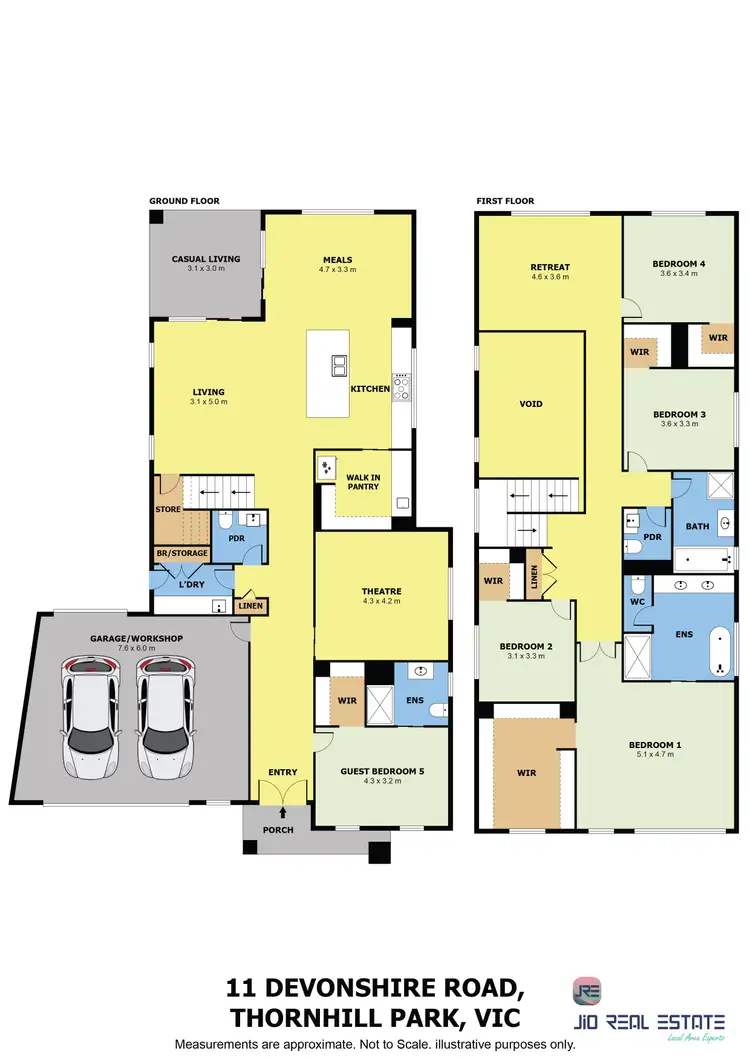
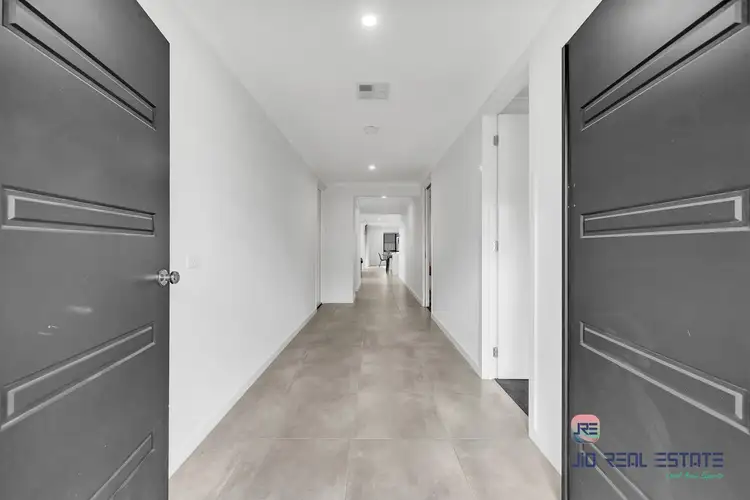
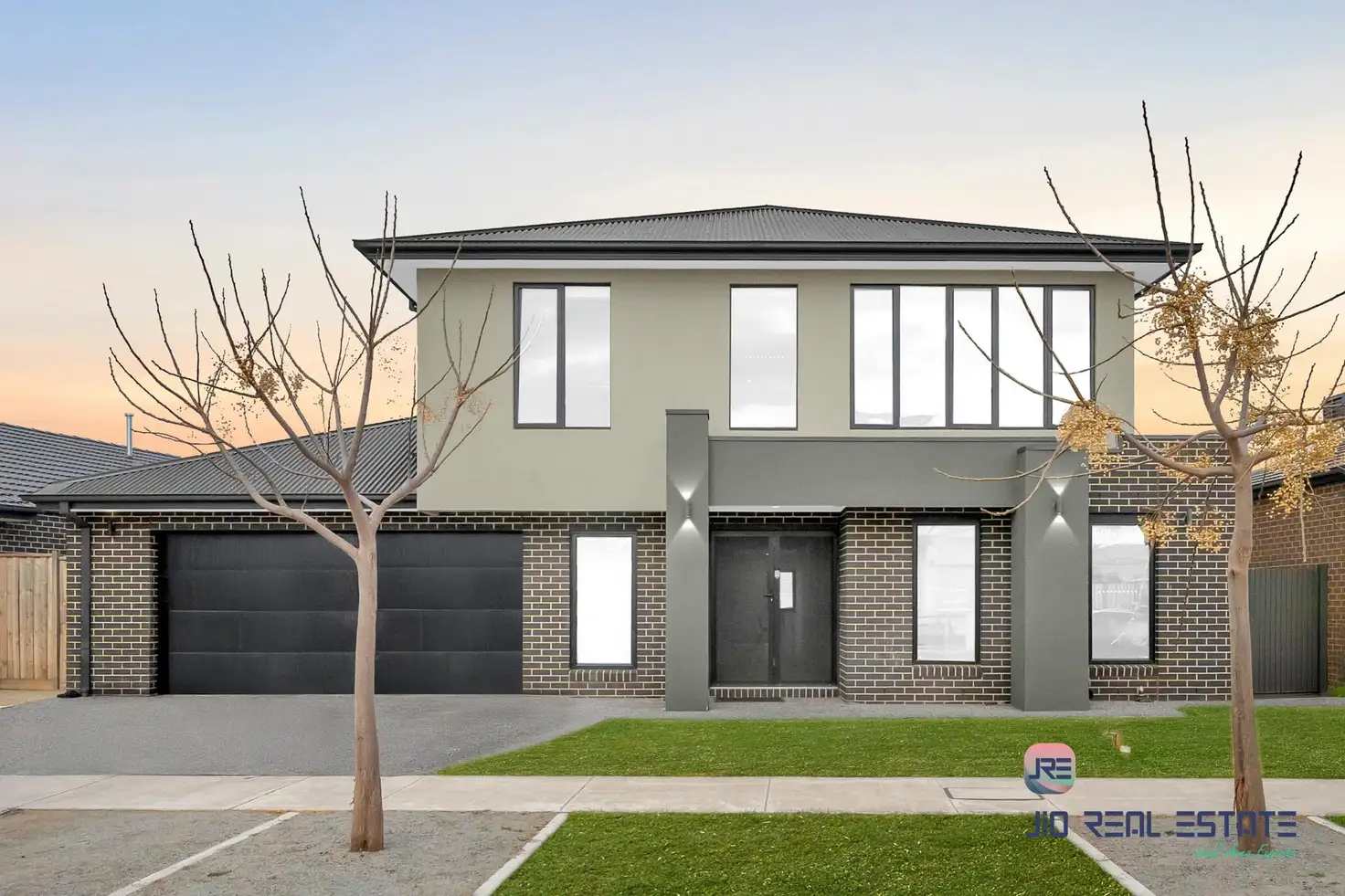


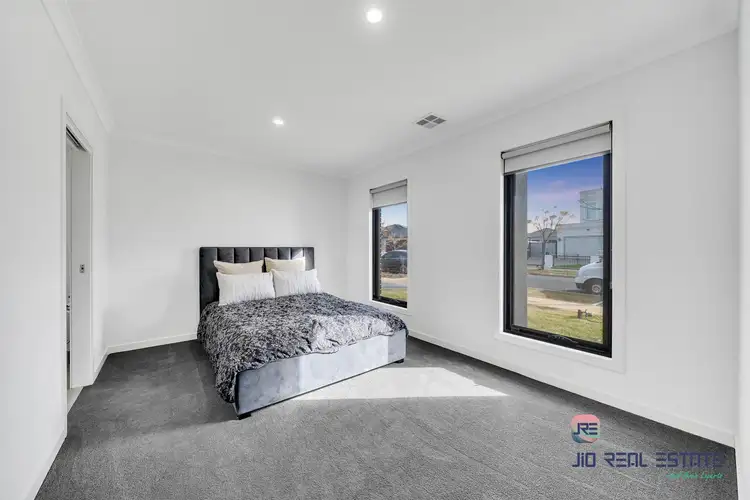
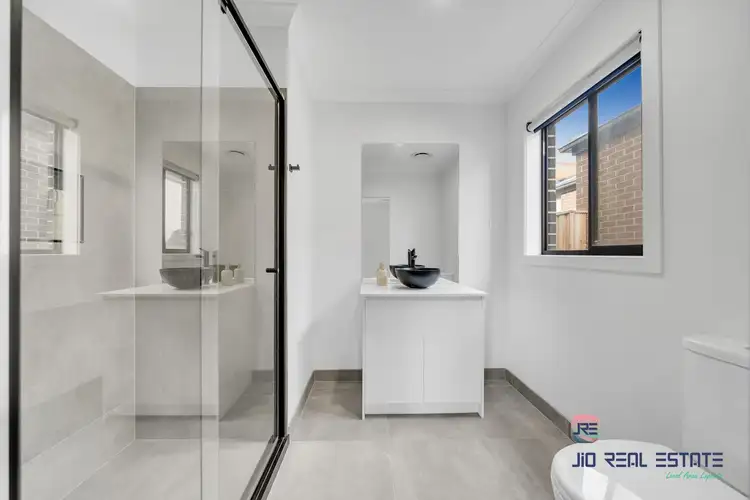
 View more
View more View more
View more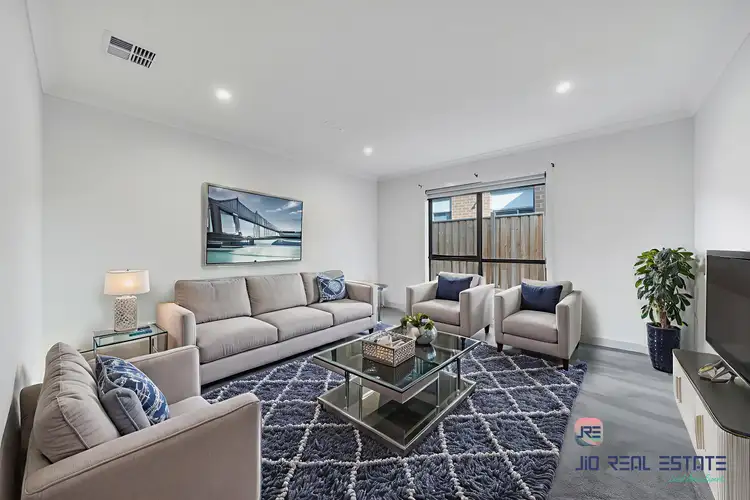 View more
View more View more
View more
