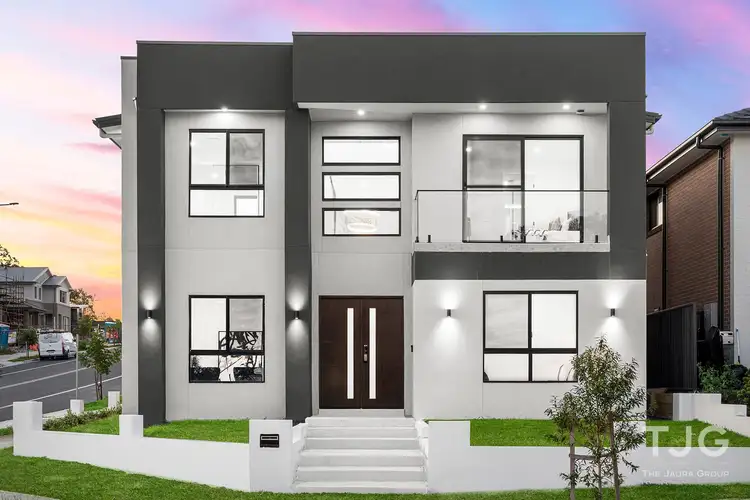Ray White Rouse Hill | Box Hill | Gables welcomes you to this perfectly positioned on a sought-after corner lot. This brand-new modern home delivers a stunning combination of contemporary design, family functionality, and luxurious touches. From the moment you step inside, the soaring ceilings and striking chandelier highlight the grand entry void, setting the tone for the elegance found throughout. With multiple living areas and premium finishes, this home has been designed to impress both families and entertainers alike.
At the heart of the home sits a sleek designer kitchen, complete with a stunning island enhanced by a stylish bulkhead, double sinks, and an integrated Westinghouse dishwasher. A large walk-in pantry with ample storage and an electric stove-top makes this space as functional as it is beautiful. Flowing seamlessly into the open living and dining zones, the layout is perfect for both everyday living and sophisticated entertaining.
Accommodation is generous, with five spacious bedrooms thoughtfully designed for comfort. Four of the bedrooms feature built-in wardrobes, while the master suite offers the ultimate retreat with a private balcony, a large walk-in wardrobe, and a luxurious ensuite boasting his and hers sinks. The main bathroom upstairs continues the theme of indulgence with a sleek stand-alone tub, offering the perfect space to relax and unwind.
Additional highlights include an internal laundry with external access, a built-in linen closet, and the convenience of a double-car garage with internal access. Families will love the lounge, living, and rumpus rooms, providing endless space to gather or retreat. Outdoors, an undercover alfresco area overlooks the grassed backyard, offering plenty of space for children, pets, or future upgrades such as a granny flat or pool. With 3m ceilings on the first level and 2.7m ceilings upstairs, this home epitomises modern luxury with room to grow.
Property Features:
• Brand new modern home, on a corner lot!
• Sleek kitchen with a beautiful island featuring a designers kitchen bulkhead, double sinks, an electric stove-top, large walk-in pantry & a Westinghouse Integrated Dishwasher
• 5 spacious bedrooms, 4 showcasing built-in wardrobes
• Master bedroom boasting a personal balcony, walk-in wardrobe & a private ensuite with his and hers sinks
• Internal laundry with a sink & external access
• Lounge room, living room & rumpus room provides perfect space for large families or those who love to host!
• Main upstairs bathroom features a stand-alone tub
• Beautiful chandelier accentuates the height of the ceilings in the entry way with the void
• 3m high ceilings on the first level, 2.7m heigh ceilings on the second level
• Built-in linen closet providing ample storage space
• Undercover alfresco entertaining area with a grassed backyard
• Automatic double-car garage with internal access
• Plenty of space in backyard for upgrades, such as granny flat or pool
Location Highlights:
• Approx. 2 minute drive to Flourish Learning Centre Oakville
• Approx. 3 minute drive to Hannaford Avenue Reserve
• Approx. 3 minute drive to Box Hill Public & High School
• Approx. 4 minute drive to Orchard Park
• Approx. 4 minute drive to The Vineyard
• Approx. 5 minute drive to Carmel Village Shopping Centre
• Approx. 5 minute drive to Vineyard Train Station
• Approx. 6 minute drive to upcoming Gables Town Centre
• Approx. 6 minute drive to Santa Sophia Catholic College
• Approx. 7 minute drive to upcoming Box Hill City Centre
• Approx. 12 minute drive to Tallawong Metro Station
• Approx. 12 minute drive to Tallawong Village Shopping Centre
• Approx. 14 minute drive to Rouse Hill Town Centre
For more information please call Binnie Jaura 0430434732.
*Please note that we require a contact number to provide any information about this property. Enquiries submitted without a phone number will not be accepted. Thank you for your understanding.
*Disclaimer: The above information has been gathered from sources that we believe are reliable. However, we cannot guarantee the accuracy of this information and nor do we accept responsibility for its accuracy. Any interested parties should rely on their enquirers and judgment to determine the accuracy of this information for their purposes. Images are for illustrative and design purposes only and do not represent the final product or finishes.








 View more
View more View more
View more View more
View more View more
View more
