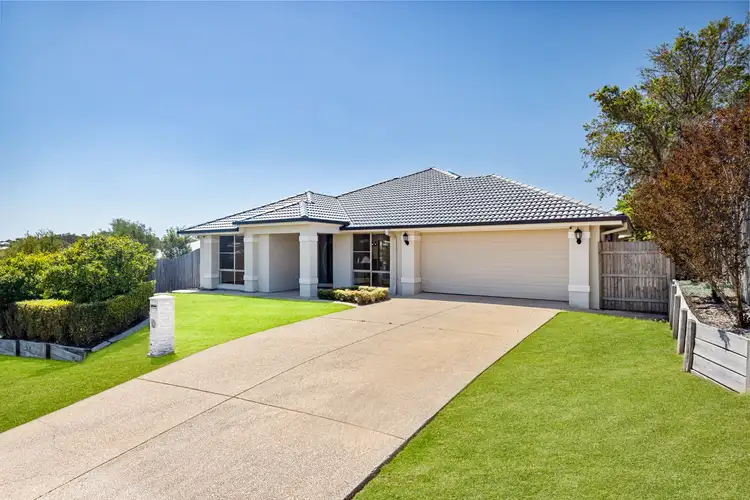Welcome to 11 Directors Circuit, Jones Hill - a beautifully renovated family home perched on an elevated 746m² block in the highly desirable Echelon Estate. Offering a perfect blend of modern design, functionality, and everyday comfort, this home is ready to impress from the moment you arrive.
Step inside and discover a thoughtfully designed floor plan that provides both space and versatility. The home features four generous bedrooms, two bathrooms, and a double garage, complemented by multiple living zones including a separate media room, a dedicated study, and three additional living areas. Whether it's movie nights, working from home, or entertaining guests, there's a space for every occasion.
At the heart of the home lies a light-filled kitchen with modern features, showcasing a perfect combination of elegance and practicality. Featuring marble-look benchtops, a herringbone splashback, electric cooking, and a butler-style extension with additional bench and storage space, this kitchen will delight those who love to cook and entertain. Overlooking the open plan living and dining areas, it flows seamlessly to the covered outdoor entertaining area, perfect for relaxed afternoons or weekend gatherings.
The master bedroom is a spacious and relaxing retreat, complete with a large walk-in robe and a private ensuite featuring a spa bath. Spacious and thoughtfully designed, it provides a comfortable space to unwind, while split system air conditioning ensures the perfect temperature all year round.
Key Features:
• Elevated 746m² block in Echelon Estate
• Four bedrooms, two bathrooms, double garage
• Media room and study for added versatility
• Three living zones for flexible living
• Light-filled kitchen with modern features and butler-style extension
• Master bedroom with spa ensuite and walk-in robe
• Split system air conditioning throughout
• Solar power system for energy efficiency
• Mudroom and ample storage
• Covered outdoor entertaining area
• Low-maintenance gardens
Perfectly positioned within walking distance of Jones Hill State School and nearby parks, and just minutes from Southside Shopping Centre, Lake Alford Parklands and Gympie's CBD, this home offers the ideal combination of space, style and convenience in one of the region's most sought-after estates.
Whether you're looking to upsize, settle into a modern home, or simply enjoy a relaxed lifestyle, this property ticks every box.
Contact Georgia Preston from Harcourts Gympie on 0417 166 097 today for more information or to arrange your private inspection.
Inspection Disclaimer:
This property is not a public place and is someone's home, investment, or private property. Harcourts One Group will and has the right to properly qualify all potential purchasers who apply for an inspection and reserve all rights to refuse said inspection without explanation. Animals are not welcome at inspections whatsoever, to ensure the health and safety of our staff, along with the occupants within the home and the general public. Children who know how to conduct themselves in a respectful manner are most welcome, however, those who do not - along with their parents, will be respectfully asked to leave. Please note that under no circumstances, is anyone authorized to enter the property without the supervision of a Harcourts One Group representative.
Information Disclaimer:
Although Harcourts One Group has provided all information related to this property to the best of our knowledge and resources, we shall not be held accountable or responsible for its accuracy. Harcourts One Group urges all buyers to conduct their own independent research and consult their own professionals to conduct due diligence before purchasing.








 View more
View more View more
View more View more
View more View more
View more
