$810,000
4 Bed • 2 Bath • 4 Car • 639m²
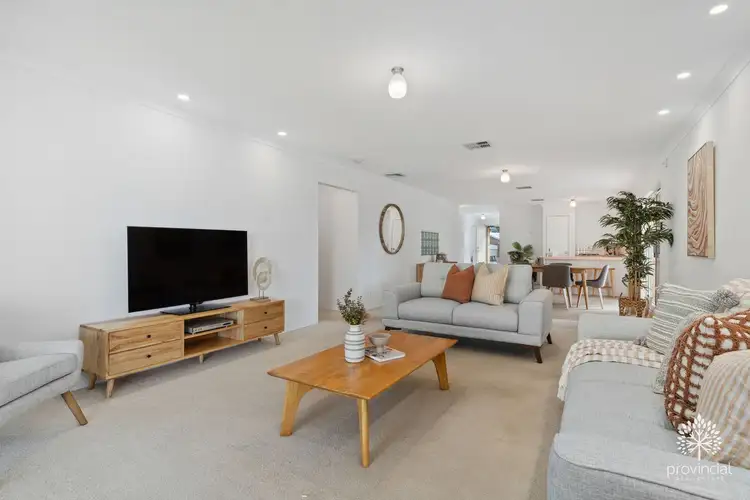
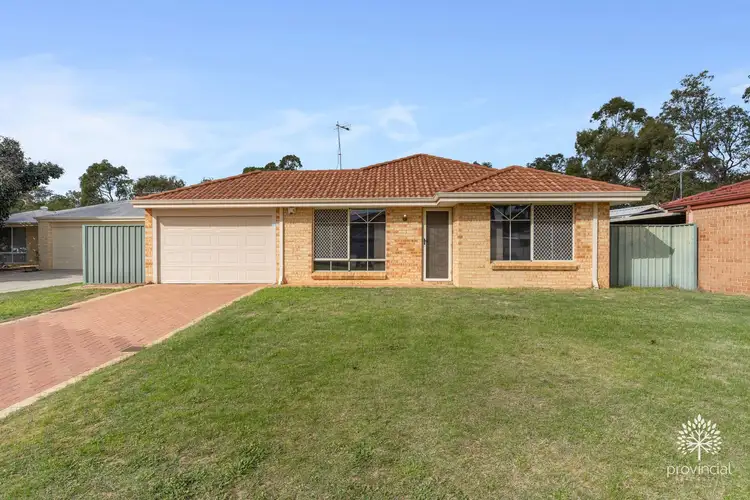
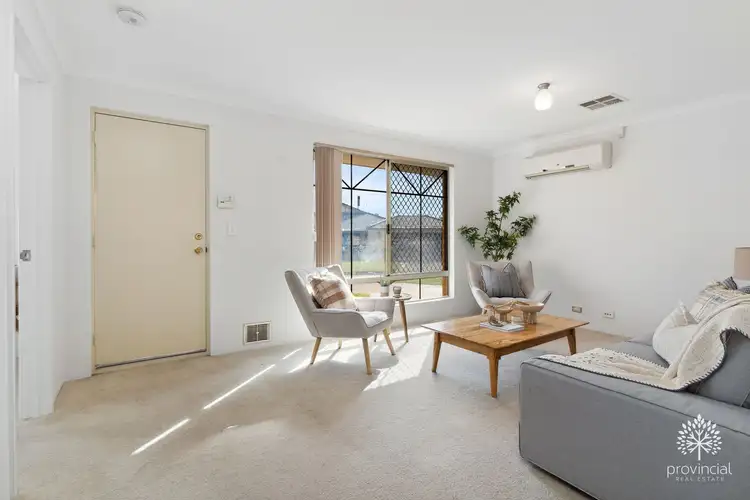
+27
Sold



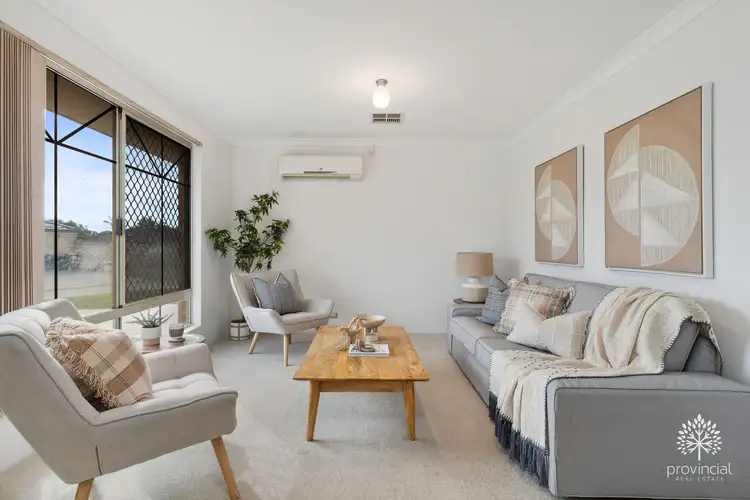
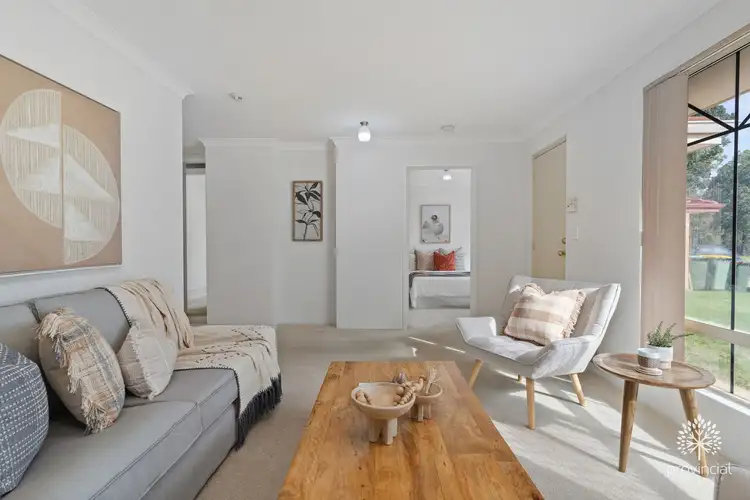
+25
Sold
11 Dirphia Place, High Wycombe WA 6057
Copy address
$810,000
- 4Bed
- 2Bath
- 4 Car
- 639m²
House Sold on Thu 26 Jun, 2025
What's around Dirphia Place
House description
“UNDER OFFER”
Property features
Land details
Area: 639m²
What's around Dirphia Place
 View more
View more View more
View more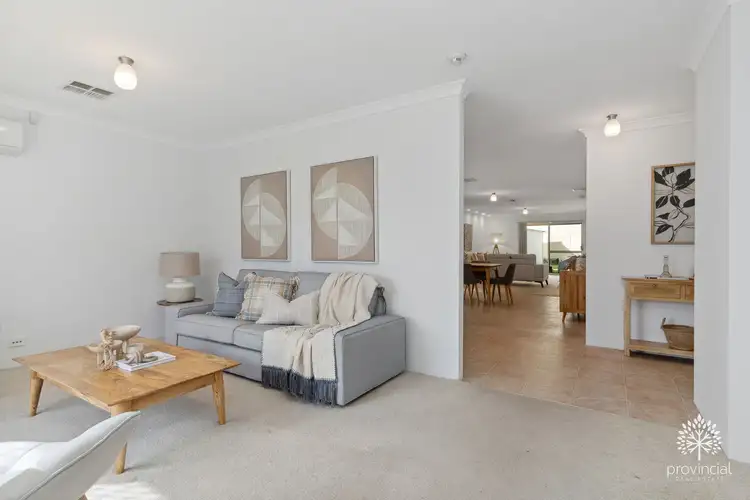 View more
View more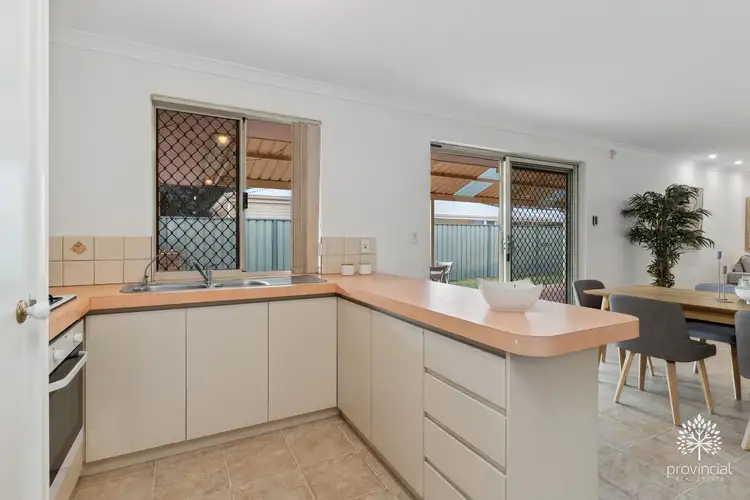 View more
View moreContact the real estate agent
Nearby schools in and around High Wycombe, WA
Top reviews by locals of High Wycombe, WA 6057
Discover what it's like to live in High Wycombe before you inspect or move.
Discussions in High Wycombe, WA
Wondering what the latest hot topics are in High Wycombe, Western Australia?
Similar Houses for sale in High Wycombe, WA 6057
Properties for sale in nearby suburbs
Report Listing

