Experience luxury living in this exquisite 6-bedroom Bevnol-built home, nestled in the newly established Koo Wee Rup township. With its modern design and unique charm, this property offers a haven for families seeking space and sophistication.
On arrival you are welcomed to a low maintenance garden setting and modern-day façade, perfect for busy homeowners that don’t have the time to spend in the garden.
On entry, you will be impressed by the grandeur of the extended high ceilings, wood look hybrid flooring and natural light that beams through the glass-stained front door.
The front living zone offers handcrafted rosettes, chandelier light, soaring high ceilings and plantation shutters, setting the tone and excitement with warmth, comfort, and elegance.
The master bedroom exudes luxury, complemented by a walk-in robe, plantation shutters, an elegant chandelier and lavish ensuite that features floor-to-ceiling tiles, double basins, Caesarstone benchtops, black tapware, shower niche, oversized shower with double shower head and heated towel rail. The remaining five bedrooms boast built-in robes, block out blinds, and plush carpeting, ensuring both style and functionality. The main bathroom is a sanctuary of relaxation, with a deep bath, sleek vanity, shower niche, black tapware, and a heated towel rail.
The chef of the household is bound to be impressed with the impeccably appointed kitchen, featuring pendant lighting, Caesarstone benchtops, a large butler’s pantry with double door fridge cavity, 900mm oven and stove top, dishwasher, black tapware, feature tiled splash back and plenty of cupboard storage that adjoins the meals and secondary living zone. Sliding doors open from this space and out to the pergola area creating a great foundation for family BBQ’s whilst the kids and pets have plenty of backyard space to run amok.
Additional highlights include brand new hybrid floorboards, solar panels, refrigerated heating and cooling, a separate laundry with linen cupboard, double remote garage with internal and external access.
Located moments from Koo Wee Rup Secondary College, Koo Wee Rup Primary School, Woolworths, Café, chemist, community centre, eateries, Recreation reserve, Bus Stop and so much more.
For more information, please contact Terri 0400 573 483 | Tahnee 0410 029 953 or we look forward to seeing you at our next open for inspection.
Property Code: 523
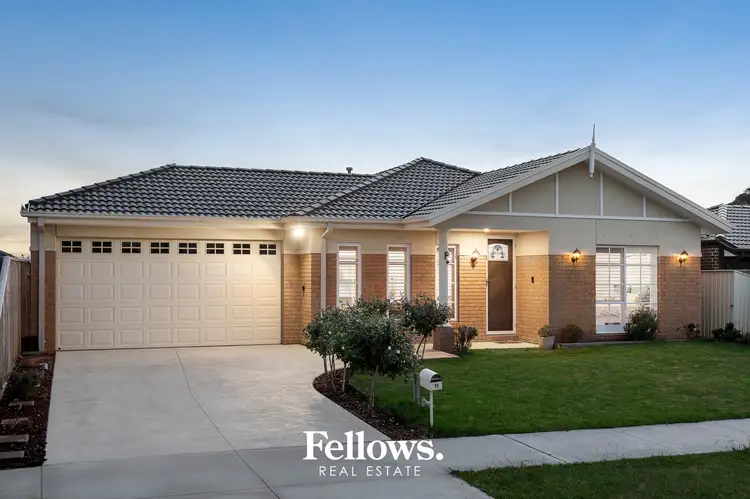
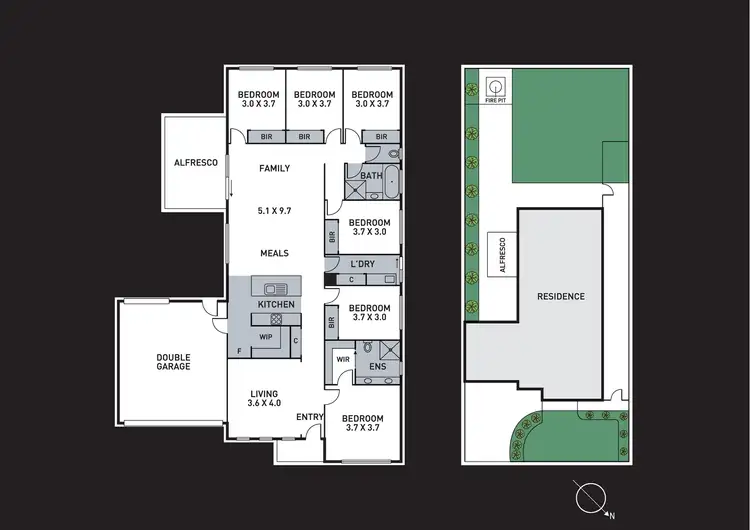
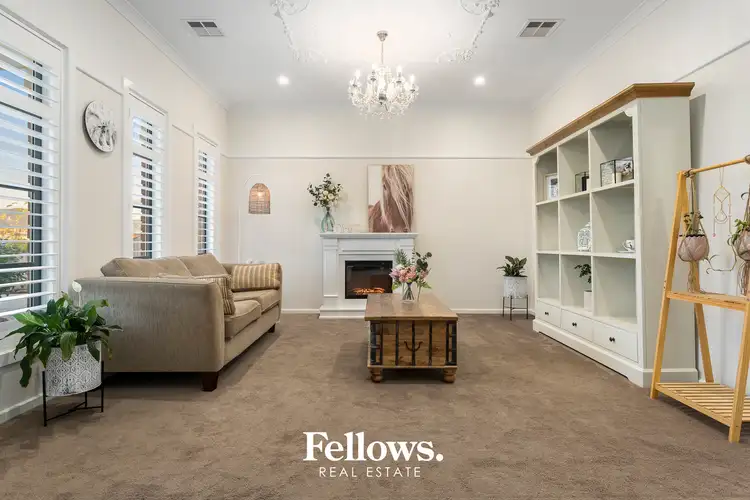
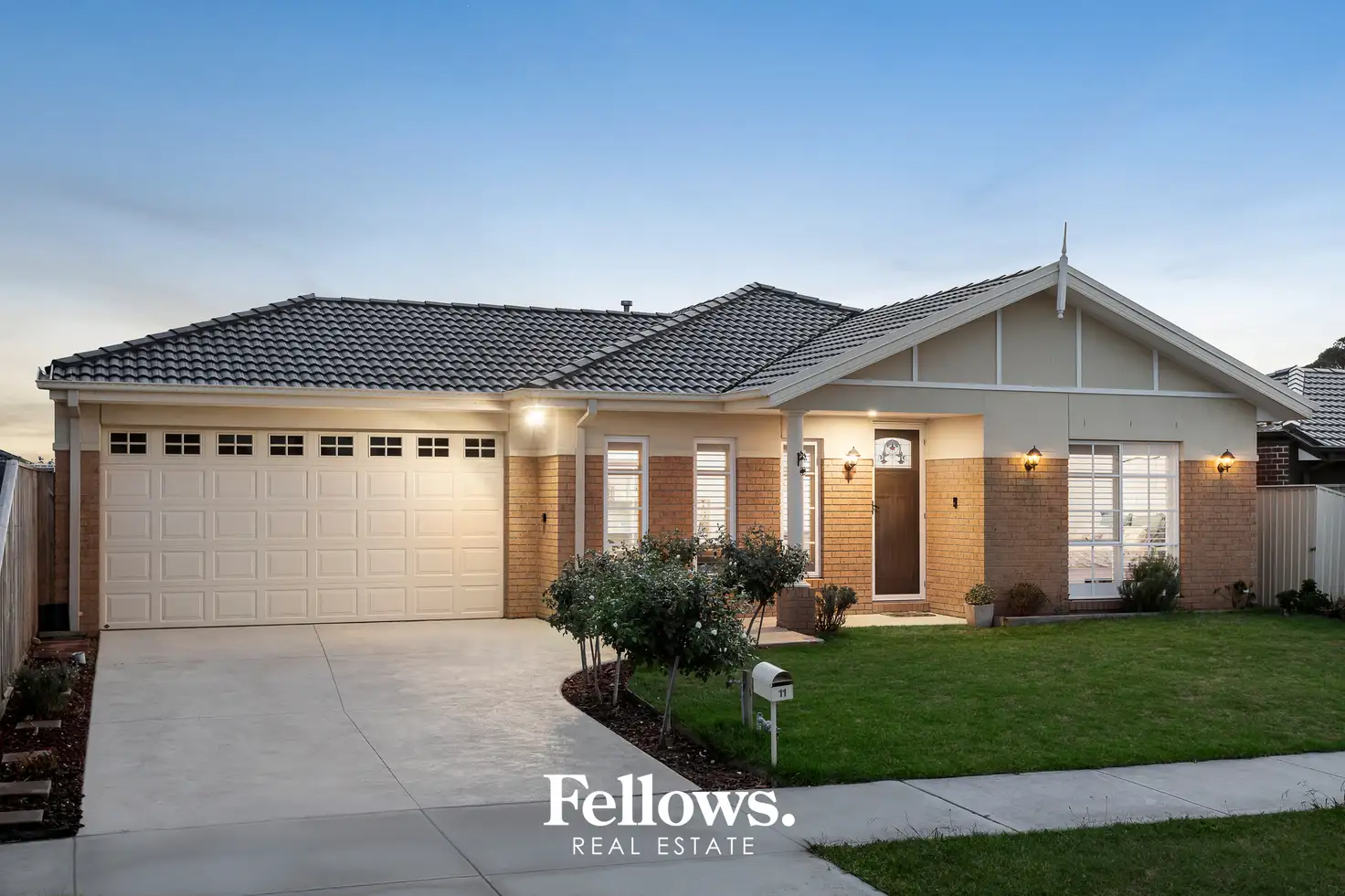


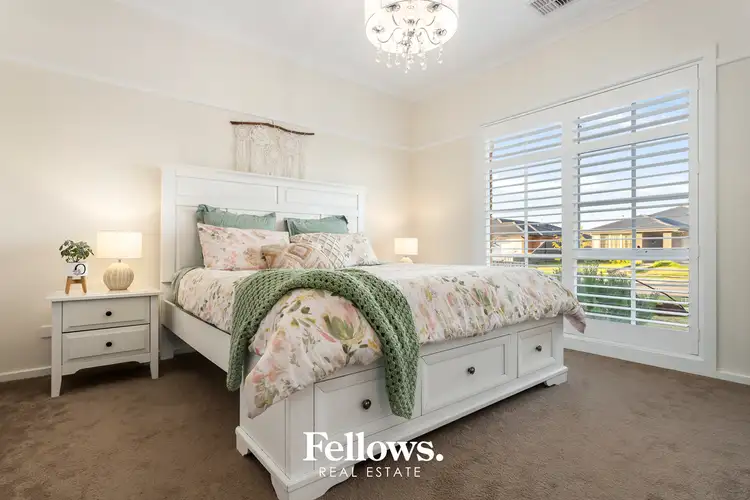
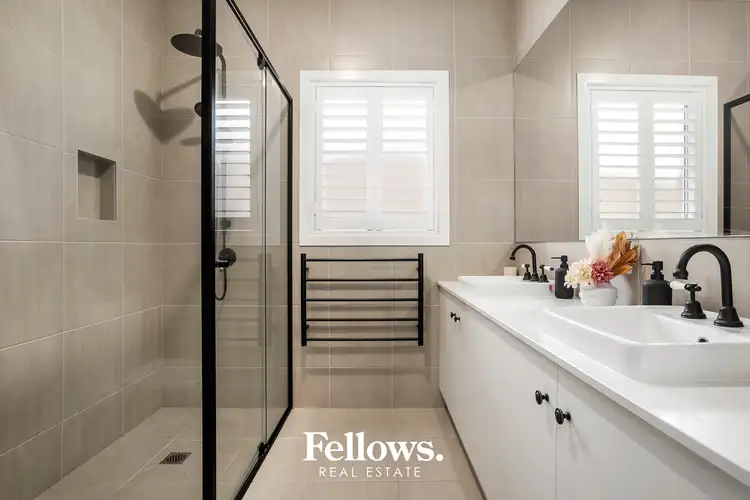
 View more
View more View more
View more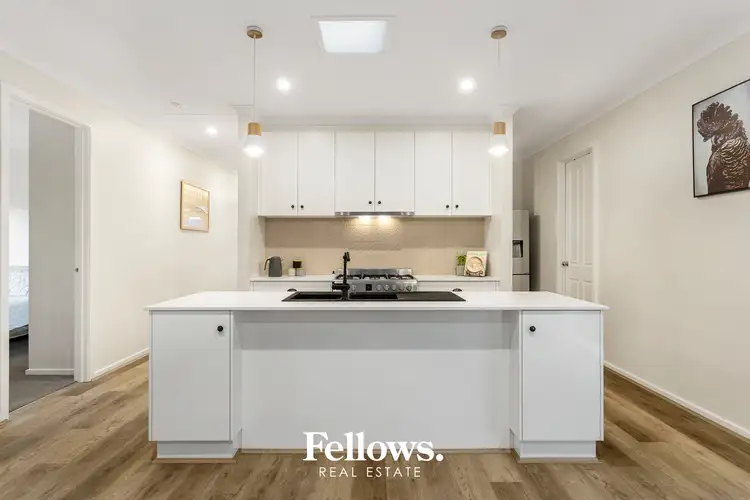 View more
View more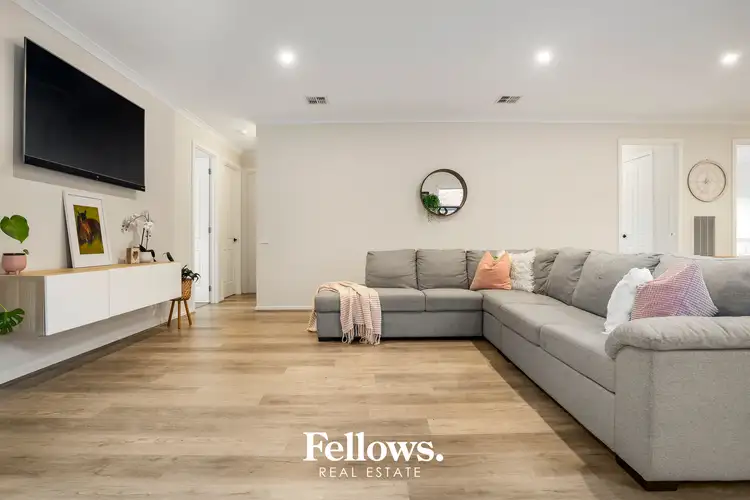 View more
View more
