$1,200,000
4 Bed • 2 Bath • 2 Car • 591m²
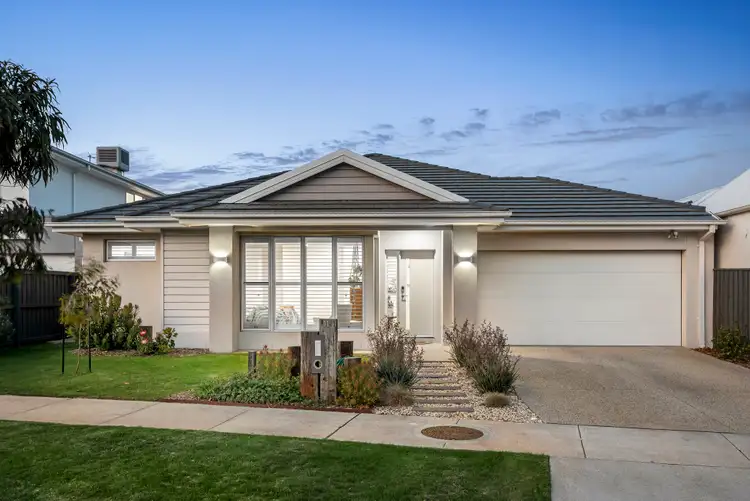
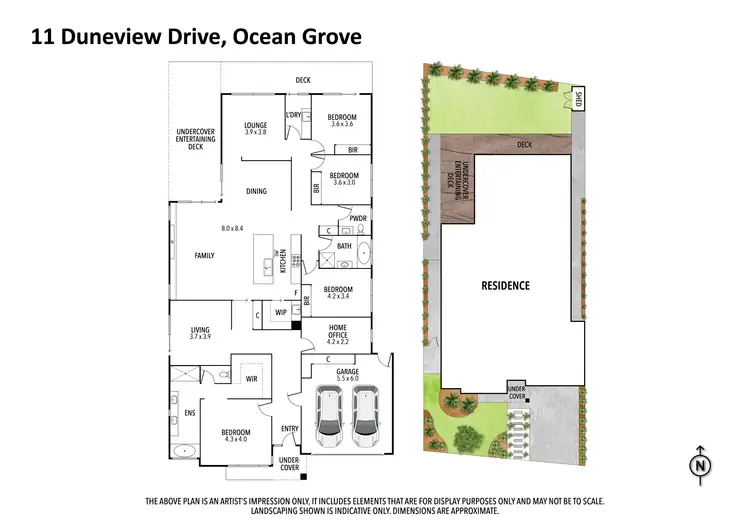
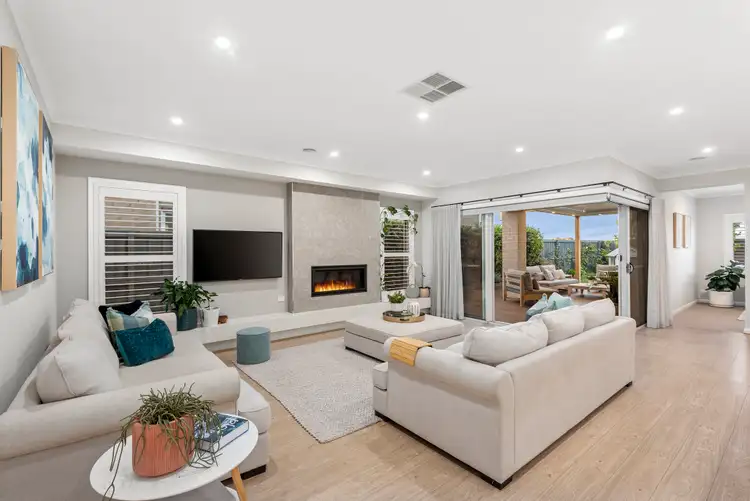
+21
Sold
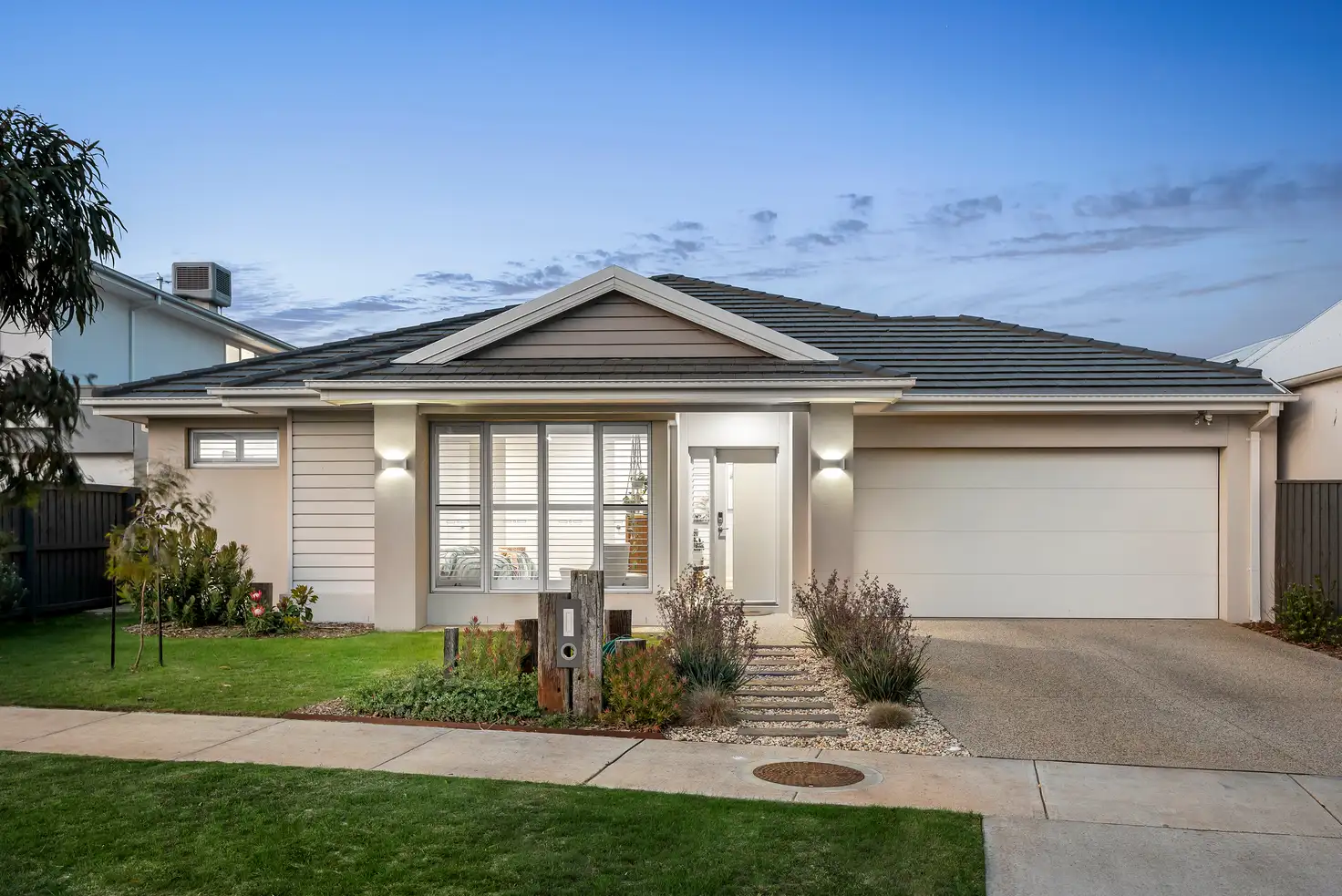


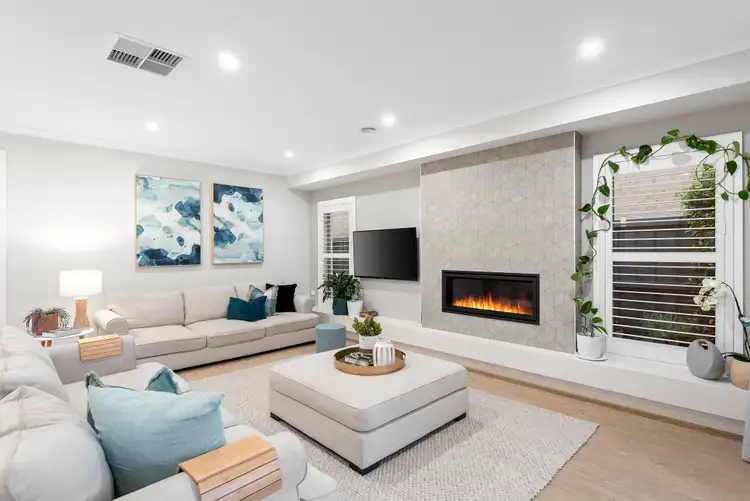
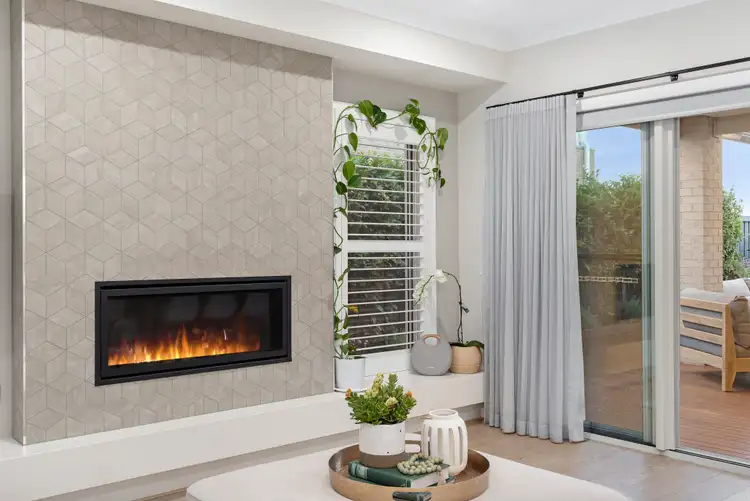
+19
Sold
11 Duneview Drive, Ocean Grove VIC 3226
Copy address
$1,200,000
What's around Duneview Drive
House description
“Luxury style living for the whole family”
Property features
Land details
Area: 591m²
Documents
Statement of Information: View
Interactive media & resources
What's around Duneview Drive
 View more
View more View more
View more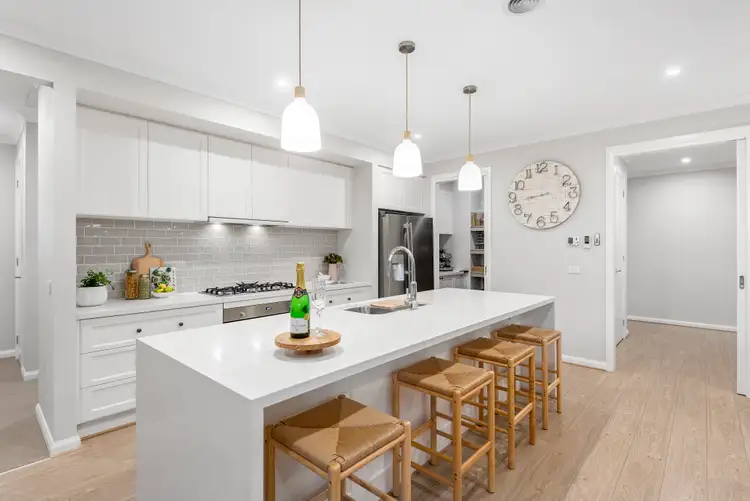 View more
View more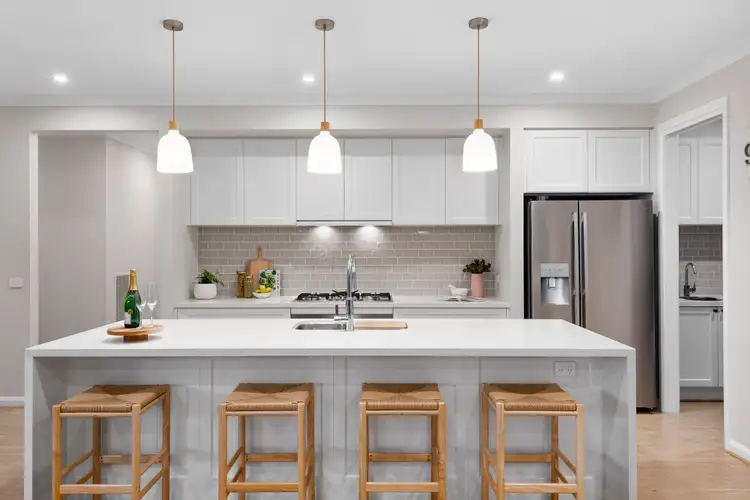 View more
View moreContact the real estate agent

Jacob Platt
Ocean Grove Real Estate
0Not yet rated
Send an enquiry
This property has been sold
But you can still contact the agent11 Duneview Drive, Ocean Grove VIC 3226
Nearby schools in and around Ocean Grove, VIC
Top reviews by locals of Ocean Grove, VIC 3226
Discover what it's like to live in Ocean Grove before you inspect or move.
Discussions in Ocean Grove, VIC
Wondering what the latest hot topics are in Ocean Grove, Victoria?
Similar Houses for sale in Ocean Grove, VIC 3226
Properties for sale in nearby suburbs
Report Listing
