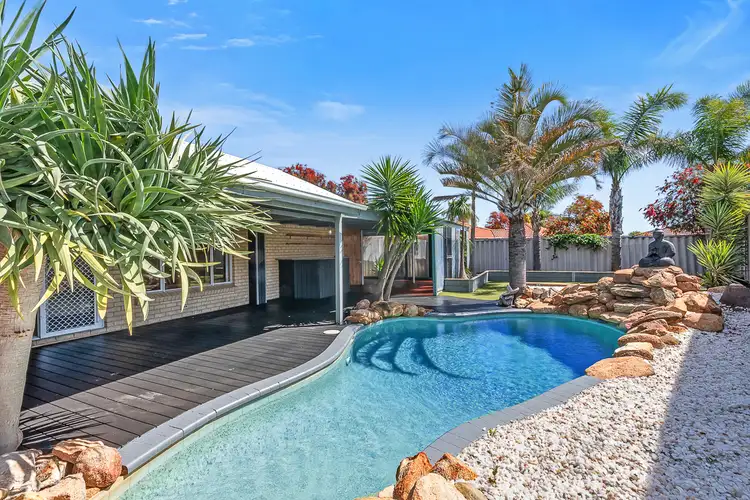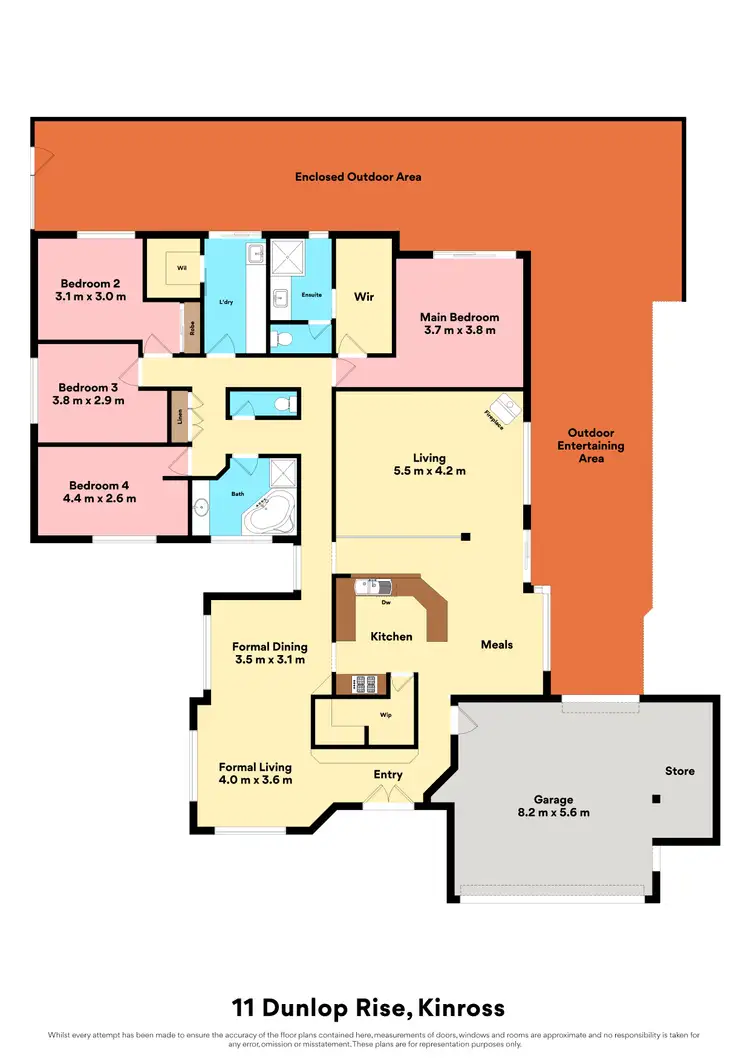Wonderful opportunity to secure this family home boasting generous size and unique design in a quiet cul-de-sac location in the heart of Kinross. With the centrepiece of the home revolving around a spacious and open plan kitchen, living and meals area with sensational high ceilings, the property is perfect for families and buyers of all ages. Offering multiple living areas and plenty of space to work with, the home presents a functional and versatile floor plan.
Adjoining the main living area, the sliding door leads out to an entertainers dream with a large wraparound patio and decked outdoor entertaining area overlooking a fantastic below ground swimming pool surrounded by easy care gardens and synthetic lawn, offering the perfect place to relax and entertain in comfort and style all year round.
Situated on a HUGE 702 sqm block, a short distance to Earlsferry and Callander Parks, Kinross Primary School, Kinross College and just minutes away from local shops and conveniences the property is ideal for the growing family. This property deserves your IMMEDIATE inspection as it won't last long, so call today!
Key features include:
* Double door, tiled entry hall
* Formal lounge and dining
* Spacious open plan kitchen and meals with sunken living area, beautiful high ceilings and wood combustion heater
* Contemporary kitchen inc walk in pantry, fridge recess, 900mm s/s rangehood over 'Belling' freestanding range cooker, s/s sink, dishwasher recess, microwave recess, stone benchtop, breakfast bar and plenty of cupboard storage and bench space
* Large main bedroom inc ceiling fan, walk-in robe and en-suite bathroom
* Bedrooms 2, 3 & 4 inc built in robe recess
* 2nd bathroom inc shower, corner bath and vanity basin. Separate 2nd toilet
* Spacious laundry inc s/s inset sink, overhead cupboard storage and large walk-in linen cupboard
* Built in linen cupboard
* Private backyard, including a wraparound patio and entertaining area overlooking a fantastic below ground swimming pool
* Additional semi-enclosed rear patio and workshop area
* Landscaped, paved and easy-care front and rear yards
* Double garage inc shoppers' entry to home with rear sliding door access to back yard, additional store/workshop area and a large driveway that comfortably parks additional vehicles
* Ducted reverse cycle air-conditioning unit
* Solar panels and gas storage hot water system
* Built in 1993 on 702sqm with approximately 211sqm internal living area








 View more
View more View more
View more View more
View more View more
View more
