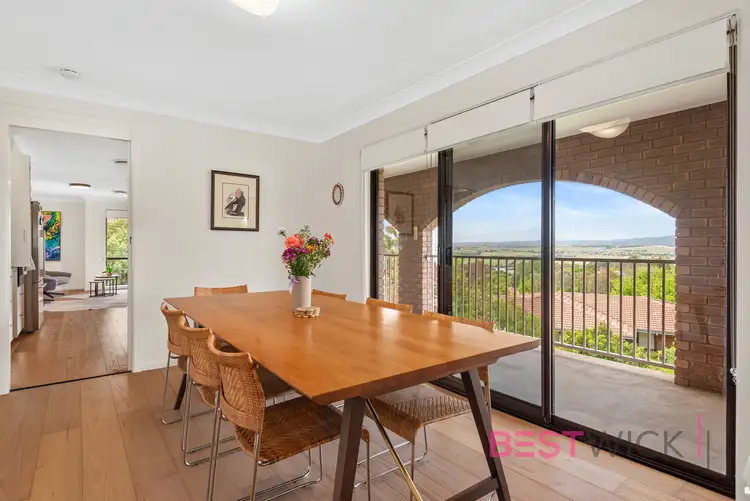There’s far more to this stunning home than first meets the eye! Perfectly positioned in a tightly held West Bathurst cul-de-sac renowned for its un-matched panoramic & breathtaking views, this beautifully renovated residence offers exceptional, multi-generational living while combining timeless elegance with modern comfort and functionality.
Free SMS “11dunrossil” to 0437 042 859 for your full digital Property Brochure, including Contract of Sale, Rental Certificate, Council Rates, and more.
Key Features Include:
* Charming street appeal: Private, leafy frontage creates an unassuming entrance to the WOW sensation as you walk through the door.
* Elegant interiors: Australian hardwood timber floors flow throughout the living areas, creating a light and warm palette, while quality wool carpets in the bedrooms ensure comfort through the cooler Bathurst months.
* Expansive living with stunning views: The oversized formal lounge, separate dining, tasteful kitchen, and intimate family room all take in the sweeping Bathurst vistas — with each living space opening onto the full-length balcony, perfect for entertaining or simply relaxing to the sunrise & sunsets over the region.
* Heart of the home: The recently updated, open-plan kitchen features masses of bench space that complement the space, offering generous storage, pyrolytic oven & dishwasher, and a walk-in pantry — all designed to make cooking and entertaining a joy.
* Luxurious master suite: Enjoy waking up to the sunrise everyday in the spacious master suite, now boasting a remodelled and huge walk-in robe and a fully upgraded ensuite finished to the highest standards.
* Family comfort: Two additional bedrooms with built-in robes occupy the entry level, supported by a stylishly renovated main bathroom complete with a luxurious soaker bath and frameless shower.
* Versatile lower level: Downstairs features a separate flat with fully renovated open plan kitchen, reverse cycle split A/C, generous bedroom with built-in, retro style bathroom, and generous laundry.
* Outdoor excellence: Immaculate, level & established gardens and lawn area enjoys great privacy while still getting to take in the amazing views on offer. Concrete side access to the lower level provides a flat & separate entrance for the occupants living downstairs.
* Comfort year-round: Ducted and zoned electric heating and cooling upstairs and reverse-cycle split system downstairs complemented by the Northern aspect will see this property comfortable, no matter the season.
* Additional features: 2.4kw solar system, internal stairs, multiple door storage cupboards both upstairs and downstairs, under house storage rooms with access to subfloor, extra-deep double garage with automatic doors, 2nd laundry plus 3-phase power to the home.
A true West Bathurst gem combining sweeping views, quality renovations, and versatile family spaces, this home stands as one of the area's most desirable opportunities — move-in ready and finished to an exceptional standard. Only upon inspection can you appreciate the stunning views on offer. Book your inspection and get ready to fall in love!








 View more
View more View more
View more View more
View more View more
View more
