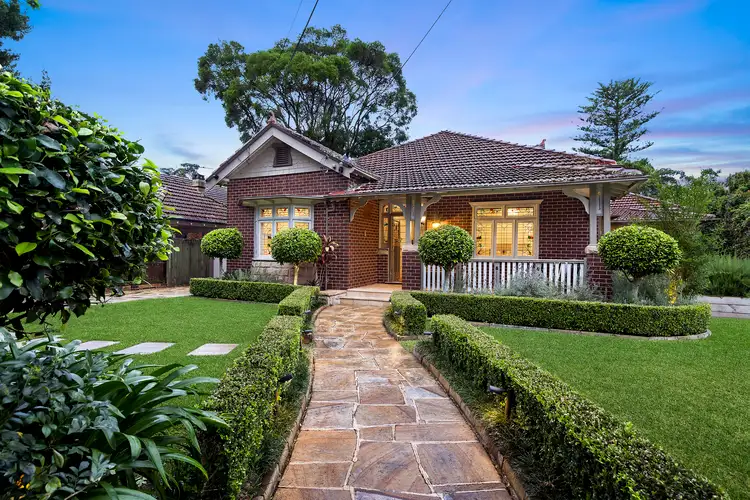Uniting exquisite period finesse with immaculate design in a prized Roseville location, this captivating home delivers outstanding luxury and style. North facing on its substantial, level 980sqm and enjoying dual street access, it has been masterfully reconfigured and enhanced, both inside and out, with plentiful space to accommodate a large or growing family.
The signature residence spans a predominately single level with a versatile upper level with bathroom, built-in robes and study, allowing flexible utility as a 5th bedroom or retreat. The light filled and expansive living and dining area showcase a central, luxury, provincial inspired kitchen and walk-in pantry. French doors open seamlessly to the stunning, landscape-architect designed backyard, featuring an extensive entertainer's terrace, with retractable roof and outdoor kitchen, gas-heated designer pool with separate spa and poolside deck and pergola.
Three bedrooms rest on the lower level plus an additional master suite which features a designer ensuite and walk-in robe. Period accents add to the charm, with ornate detailing in the entry and leadlight windows. Luxury and lifestyle have been beautifully brought together, from a delightful connection between interior and outdoor design, here, on the cusp of Chatswood and an easy stroll to Roseville Public School, Roseville College, train station and buses.
Accommodation Features:
* Stunning period detailing including leadlight windows, high ceilings, ornate cornices and ceiling roses
* Picture rails, high designer seagrass wall finish
* Premium, classical light fittings throughout, including chandeliers, pendants and shades
* Large bedrooms including private master with bay window seat, custom walk-in robes, luxury ensuite with underfloor heating, Japanese bidet toilet, bath and dual overhead rain showers
* Family bathroom with underfloor heating and a clawfoot bath
* Superb, provincial kitchen featuring an immense stone-topped island bench with pendant lighting, and walk-in pantry
* Large cooker with induction cooktop, Billi filtered water tap
* Substantial family room with marble surround, gas fireplace
* Multi-functional upper level: 5th bedroom with study, built-in robes and ensuite or retreat/media-room
* Ducted air conditioning, solid timber floorboards with sub-floor ventilation
External Features:
* Prestige, quiet and wide tree lined street, level, north facing 980sqm
* Covered front verandah, hedged and private front gardens, sandstone footpath and driveway
* Fenced with automated electric gate, parking area for further cars, a boat or a trailer
* Living opens to the side covered terrace and raised vegetable garden beds
* Impeccable, landscape designed backyard featuring:
* Substantial stone paved rear terrace with retractable roof, integrated outdoor Bowers & Wilkins speakers, wall mounted Bromic outdoor heater
* Outdoor kitchen with gas barbeque, wok burner and kamado charcoal grill
* Fully-tiled, gas-heated mineral pool with in-floor cleaning system, in-deck pool cover, separate spa, poolside deck and pergola with integrated outdoor speakers and sandstone walls
* Double lock up carport with automated electric gate and rear street access. Extensive attic storage in carport with built-in ladder access
* Cul-de-sac, level, rear street, perfect for bike-riding, street cricket and basketball (portable ring and backboard included)
Location Benefits:
* 400m to the 278, 279, 280 and 284 bus services to Chatswood, Killarney Heights, Forestville and the Northern Beaches
* 240m to Roseville Public School
* 900m to Roseville College
* 1.4km to Roseville Station and village
* 1.8km to Roseville Cinemas
* 2.1km to Chatswood Chase
* Killara High School catchment
Contact
Lisa Davies 0424 001 511
Nicole Zeng 0421 576 192
Disclaimer: All information contained here is gathered from sources we believe reliable. We have no reason to doubt its accuracy, however we cannot guarantee it.








 View more
View more View more
View more View more
View more View more
View more
