“C1920 character residence, architecturally re-cast to high-spec perfection”
When this C1920 character residence was last sold in 2020, it was 'pitched' as a home with lots of potential…
Even so, no one expected a transformation like this.
Only the facade, entry hall and two front rooms of the original dwelling still exist, ensuring a timeless face to what can be comfortably described as one big, bold and brand new home that left not a single penny in reserve.
The result is a flawless, high-spec and solar powered statement in 21st-century family living on a north-facing rear parcel topped off by its alfresco pavilion, heated pool/spa combo and an in-ground trampoline for good measure.
The ceilings measure a sky-high 3.6m in the show-stopping family room to create a rare sense of scale and sophistication - architecturally conceived by David Fraser and brought to life by Hills and City Construction.
The star: an open-plan kitchen with Super White marble benchtops, moody black cabinetry and AEG appliances, 900mm induction cooktop, more storage than you can poke a spatula at, butler's pantry and a breakfast bar. The creation of Adelaide interior design agency, Nat Design.
From the master's ensuite and walk-in robe, to the extensive hydronic underfloor heating, custom joinery/prolific storage, chic wet areas, that bill-busting 24KW solar system, 3-phase power and ducted reverse cycle airconditioning, the details count for everything here.
Set on one of Hawthorn's most beautiful streets, just a short walk from Mitcham Square and Scotch College, it's a transformation worthy of the lifestyle its address affords. Expect to love every second of it.
Features we love...
- The paint is barely dry on its full-scale renovation and extension
- Family-sized south-north parcel with ample covered and uncovered off-street parking
- Beautiful bungalow facade and updated original rooms
- Versatile floorplan with study, rear retreat/media room and up to four bedrooms
- Hydronic underfloor heating to entire new section (vast majority of the home)
- Lavish main bedroom with custom walk-in robe and fully tiled, underfloor-heated ensuite
- Super White marble benchtops to kitchen, vanities and joinery/storage units
- Dual AEG ovens and 900mm induction cooktop
- Completely re-wired and re-plumbed
- Double glazing throughout
- Landscaped gardens with auto watering system and water feature
- Key coded doors/security
- Zoned ducted reverse cycle airconditioning and gas feature fireplace
- Heated pool with gas booster
- Large powered shed
- Strolling distance from Mitcham Library and public transport
- Just 10 minutes from the CBD
CT Reference - 5537/82
Council - City of Mitcham
Council Rates - $2,916.50 pa
Emergency Services Levy - $242.75 pa
Land Size - 834m² approx.
Year Built - 1920
Total Build area - 405m² approx.
All information or material provided has been obtained from third party sources and, as such, we cannot guarantee that the information or material is accurate. Ouwens Casserly Real Estate Pty Ltd accepts no liability for any errors or omissions (including, but not limited to, a property's floor plans and land size, building condition or age). Interested potential purchasers should make their own enquiries and obtain their own professional advice.
OUWENS CASSERLY – MAKE IT HAPPEN™
RLA 275403

Air Conditioning

Built-in Robes

Deck

Dishwasher

Ducted Cooling

Ducted Heating

Ensuites: 1

Floorboards

Fully Fenced

Outdoor Entertaining

Outside Spa

Pool

In-Ground Pool

Reverse Cycle Aircon

Secure Parking

Shed

Solar Panels
Close to Schools, Close to Shops, Close to Transport, Heating, High Clearance, Pool, Spa, reverseCycleAirCon
$2916.50 Yearly
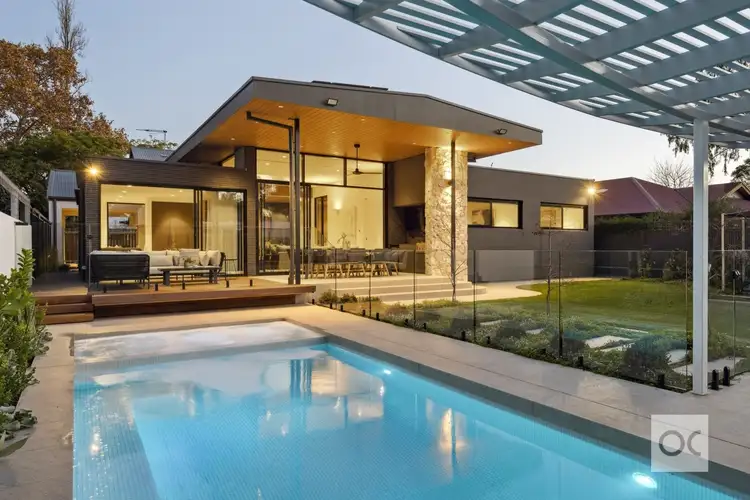
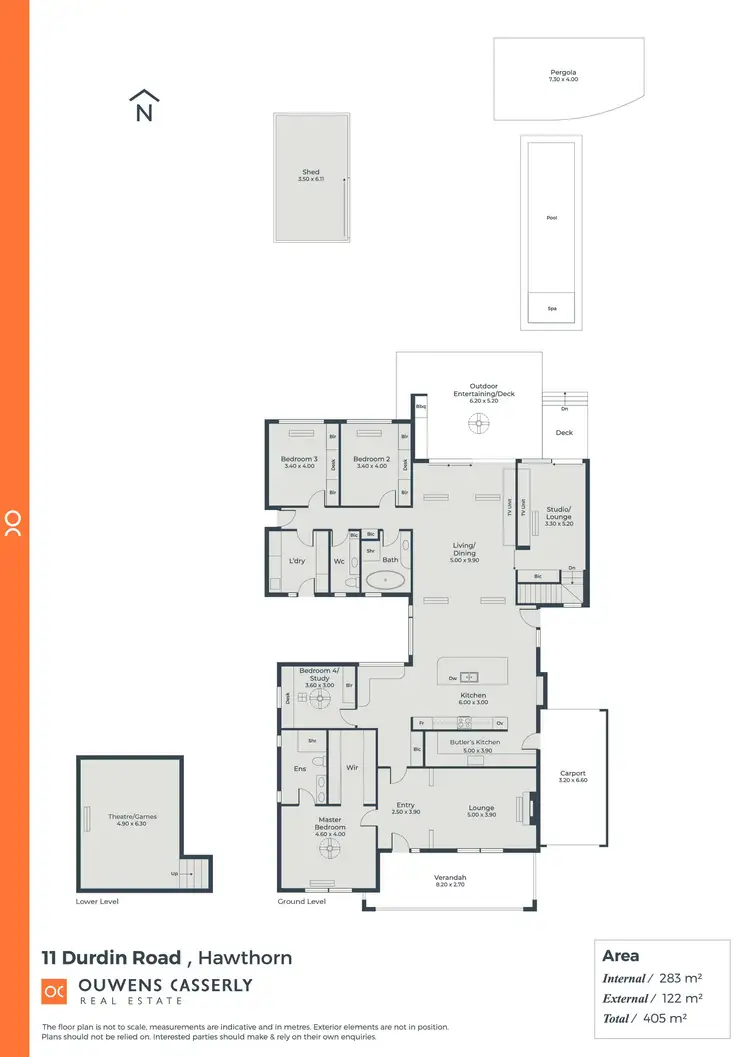
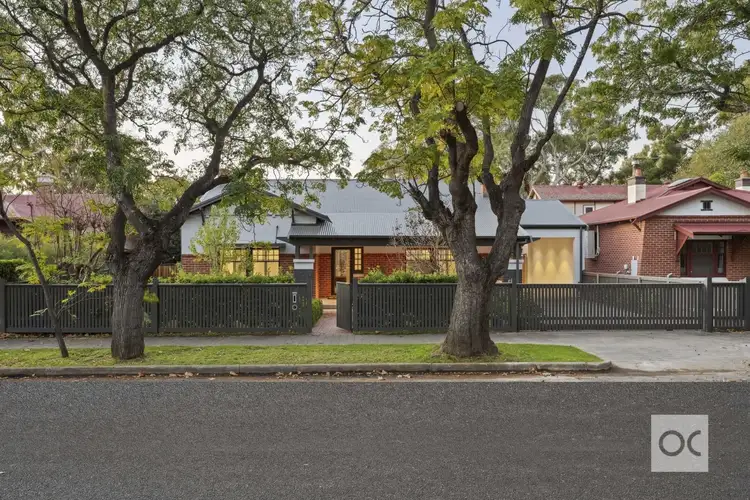
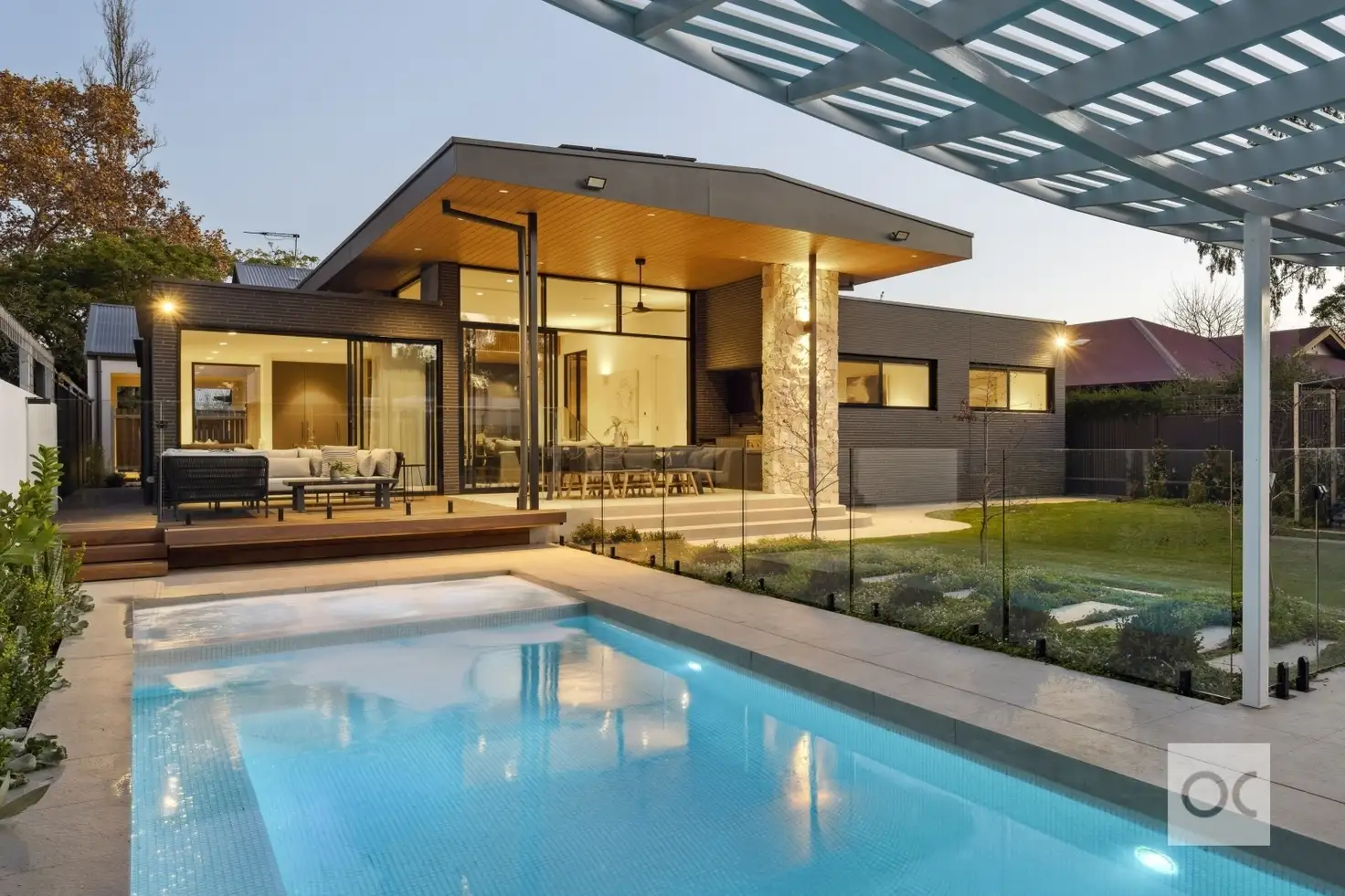


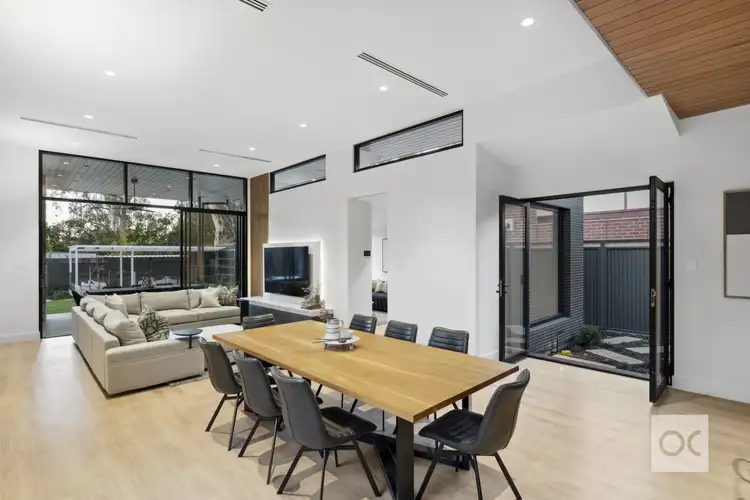
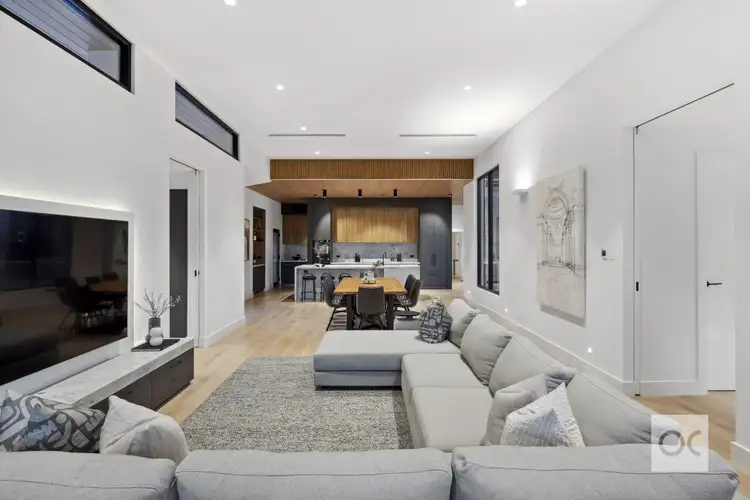
 View more
View more View more
View more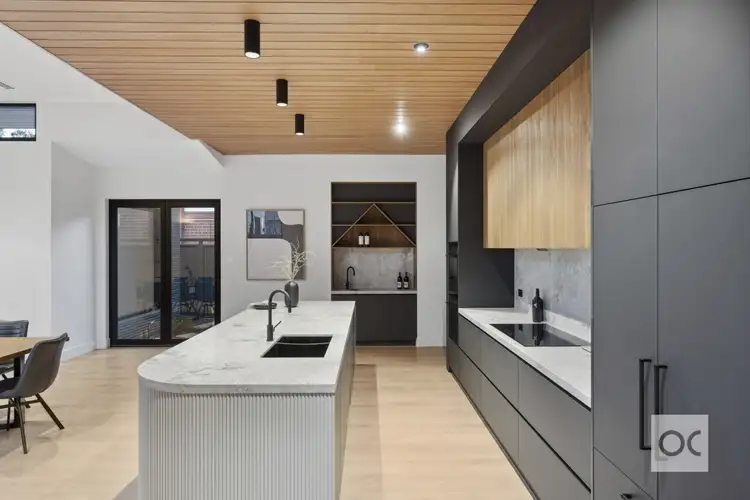 View more
View more View more
View more
