“**SOLD BY PAUL RINGERI**”
SETTLERS RUN ESTATE, BOTANIC RIDGE: Combining impressive amounts of space, style and quality with an elevated aspect in the award-winning Settlers Run precinct, this stunning Boutique built home promises a luxurious family lifestyle!
Positioned on a fully landscaped block the home sits proudly above street level opposite expansive parkland with walking tracks that snake there way throughout the estate. The striking double storey facade perfectly compliments the front landscaping and further enhances the overall street appeal!
Step inside to find a display quality home where the owners have spared no expense in taking things to the next level in the presentation department. As you walk down the tiled entry you'll pass the dedicated theatre room, complete with stepped seating platforms, and a genuine enclosed study. From there it opens out to the vast lounge/dining area and the gorgeous all-white kitchen featuring stone benches, stainless appliances and a huge walk-in pantry.
There are 4 robed bedrooms including the grand master suite with a walk-in wardrobe and a gorgeous ensuite that matches the family bathroom and additional downstairs powder room. Not to forget the bonus upstairs living quarters and study nook that the kids will love!
Ducted heating and evaporative cooling add year round comfort, whilst outside you will be greeted by an oversized remote 2.5 car garage offering internal and rear roller door access leading to the secure parking facilities for both trade and recreational vehicles. The backyard setup is completely stunning and features an extensively decked alfresco that overlooks the sparkling in-ground swimming pool - a certain blessing during the hot Summer months!
Surrounded by quality top-end homes the lucky purchaser will have the luxury of having personal access to all of the estate's resort style facilities within the app. $10,000,000 Golf and Country Club literally minutes away. These include the bar/bistro, alfresco terrace, fully equipped gym, 25m indoor heated swimming pool, spa/sauna together with the day/night tennis courts. Not to mention the abundance of walking/bike tracks together with children's play equipment making it the perfect setting to raise the family!
The location is second to none within close proximity to the townships of Cranbourne, Langwarrin and Pearcedale allowing quick access to local schools, shops, public transport and sporting facilities. The picturesque Royal Botanic Gardens are close by, whilst you are also only a brisk drive away from Frankston beach.
If you want the opportunity to create a grand lifestyle then register your interest before it's SELLING, SELLING, SOLD!
BOOK AN INSPECTION TODAY, IT MAY BE GONE TOMORROW - PHOTO ID REQUIRED AT OPEN FOR INSPECTIONS!
Our floor plans are for representational purposes only and should be used as such. We accept no liability for the accuracy or details contained in our floor plans.

Air Conditioning

Pool

Toilets: 3
Built-In Wardrobes, Close to Schools, Close to Shops, Close to Transport, Fireplace(s), Pool

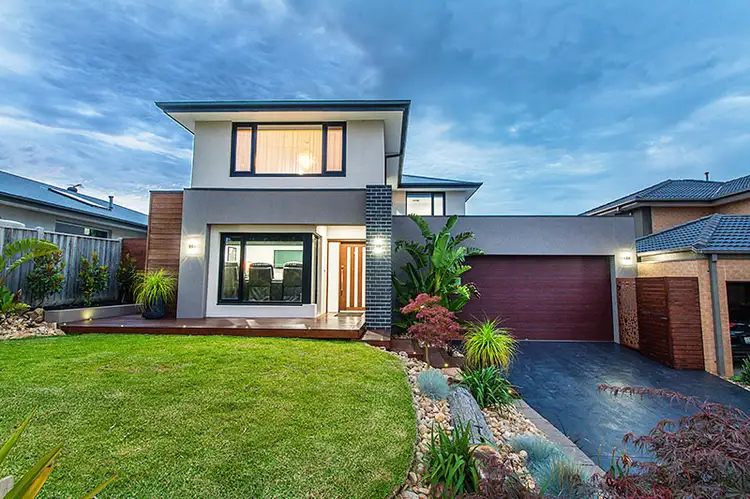

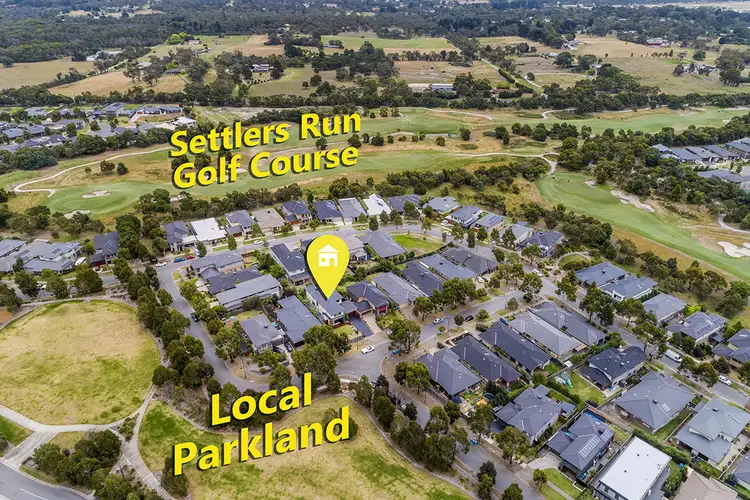
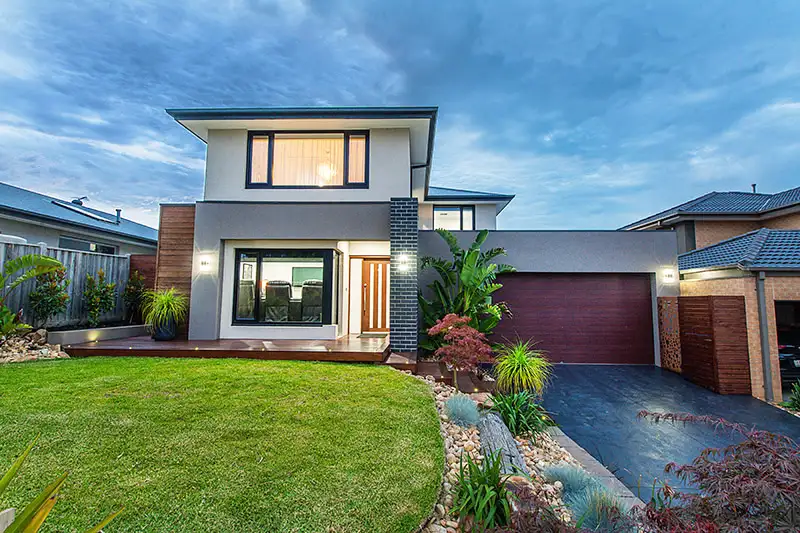


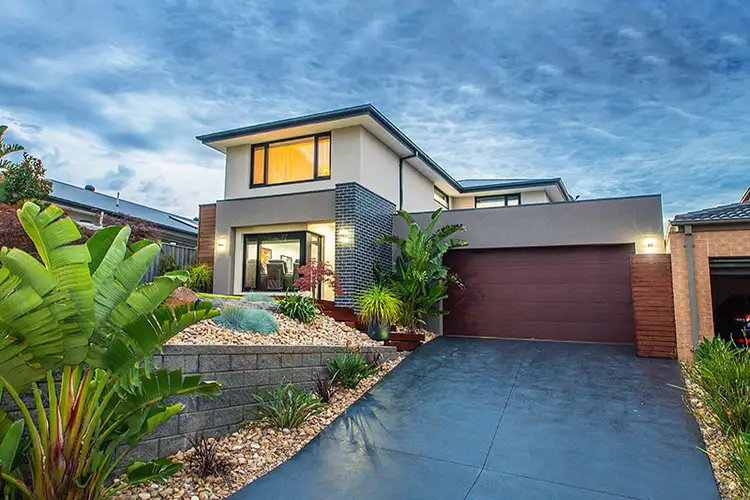
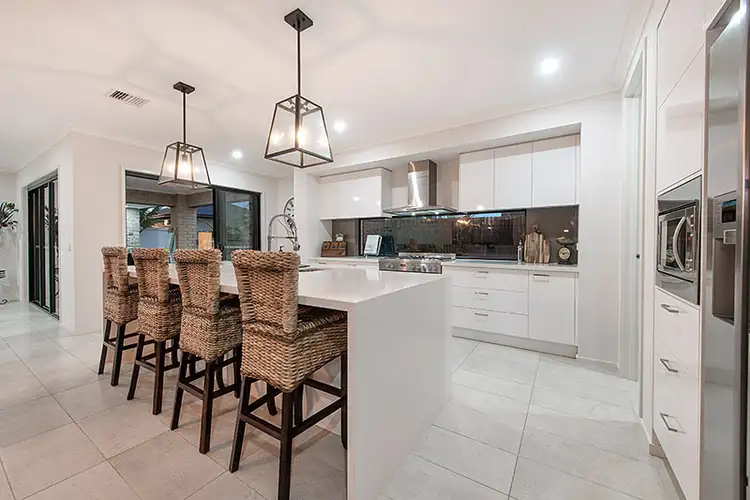
 View more
View more View more
View more View more
View more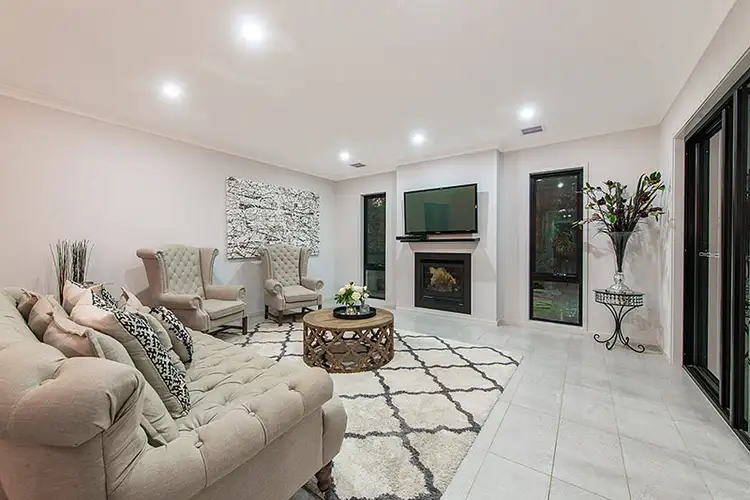 View more
View more


