Set on extensive grounds of just under an acre, this substantial executive family residence of 4 bedrooms plus study and 3 bathrooms is surrounded by quality established homes in a quiet estate and has been built on a grand scale over one level
to incorporate multiple living and entertaining zones and resort style outdoor amenities including glass-fenced, solar-heated pool and separate spa, flood-lit, north/south PlexiPave tennis court, and extended paving and decking including a covered alfresco dining area overlooking the pool.
A generous entrance foyer with cedar panelled ceiling welcomes you in and invites you into an impressively-sized formal lounge off to one side or to the superb study directly ahead with its bespoke timber shelving and cabinetry (currently being used as a 5th bedroom). Also off the foyer but a little more discretely tucked away is
a luxurious stone powder room and the entrance to the enormous and luxurious master suite with bay window comprising dressing room, walk-in robe and fully tiled lavish ensuite with spa bath, dual Villeroy & Boch vanity, Grohe tapware and a relaxing outlook to a private garden. Two of the three further double bedrooms feature bespoke fitted timber shelving and desks and all have built-in robes. These bedrooms are served by a luxury stone family bathroom and separate powder room.
Designed with a large family in mind the kitchen and family rooms are the heart of this home and the focus of family life. The u-shaped chefs kitchen with a garden and pool outlook includes wide Caeserstone bench tops and breakfast bar, Miele appliances, and a more than enough storage in beautiful soft close drawers and cabinets. The kitchen opens onto a big informal dining space with the formal dining room directly opposite. The enormous family room which is back-to-back with the kitchen, features a superb cedar panelled ceiling, a wood-fired heater and bar/kitchenette plus walk-in pantry/cellar to easily serve the alfresco area which it opens onto, as does the kitchen which makes for easy entertaining.
This impressive family home includes a 4-car, drive though auto garage, ample additional parking space for cars or a boat, subfloor heating, quality porcelain floor tiling, LED lighting, gas ducted heating, refrigerated cooling, security, big family size Laundry with storage facilities, ducted vacuum and twin water tanks (15,000 litres).
Ideally located close to Templestowe Village shops and extensive parkland including Westerfolds Park and Yarra riding trails. Local schools include Templestowe Primary School, Templestowe College and Eltham High School, whilst Westfield Doncaster and The Pines Shopping Centre are also within easy reach. Easy walk to local bus services.
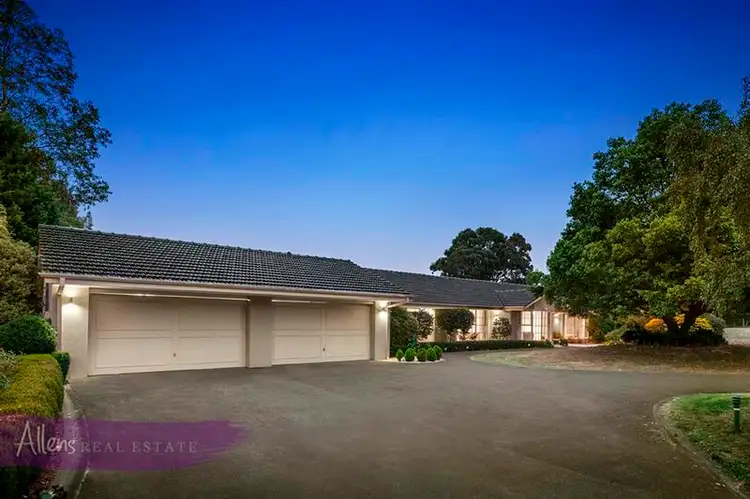
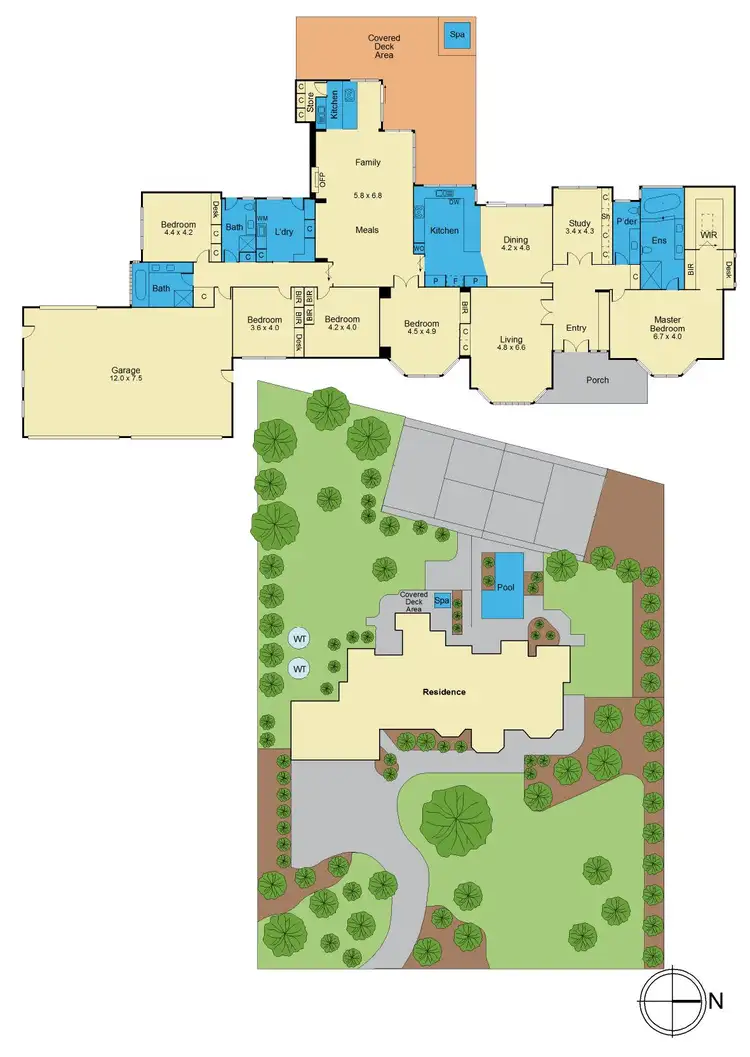
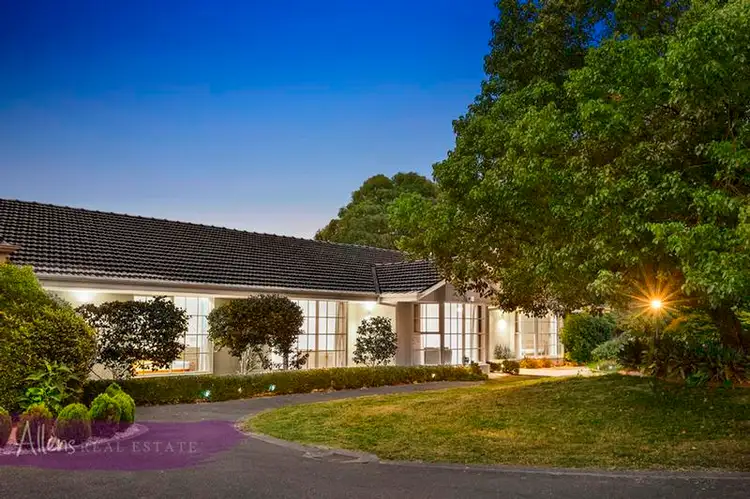
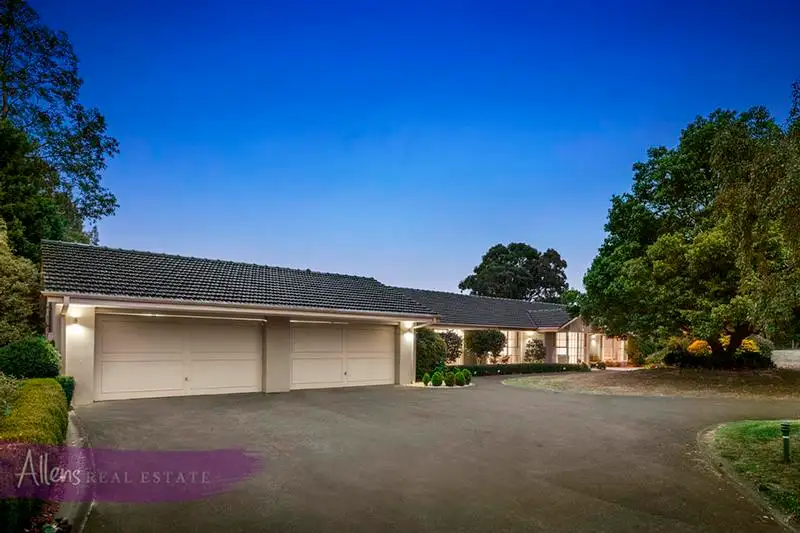


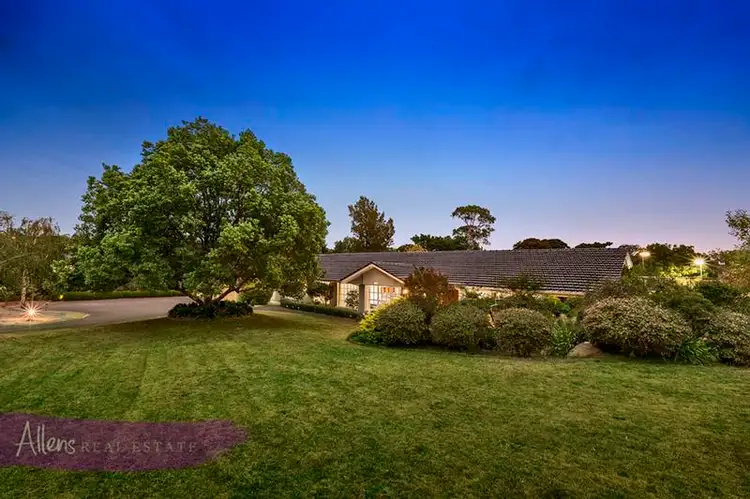
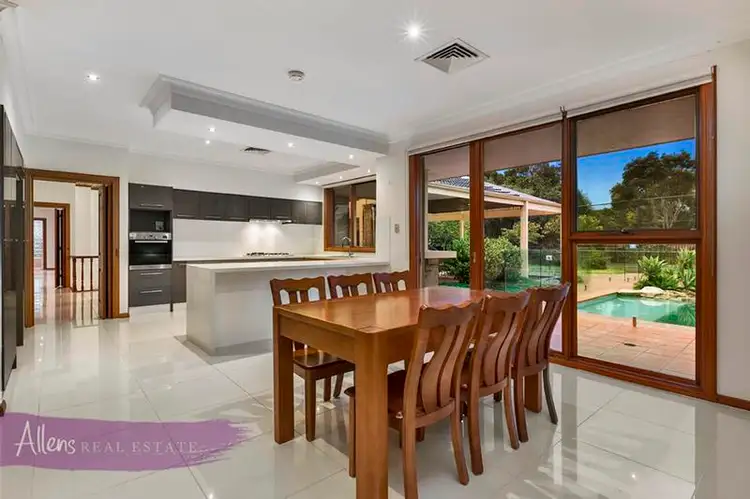
 View more
View more View more
View more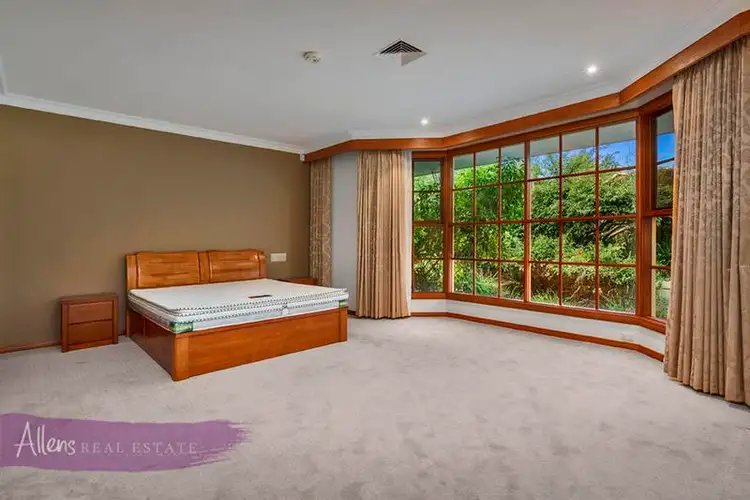 View more
View more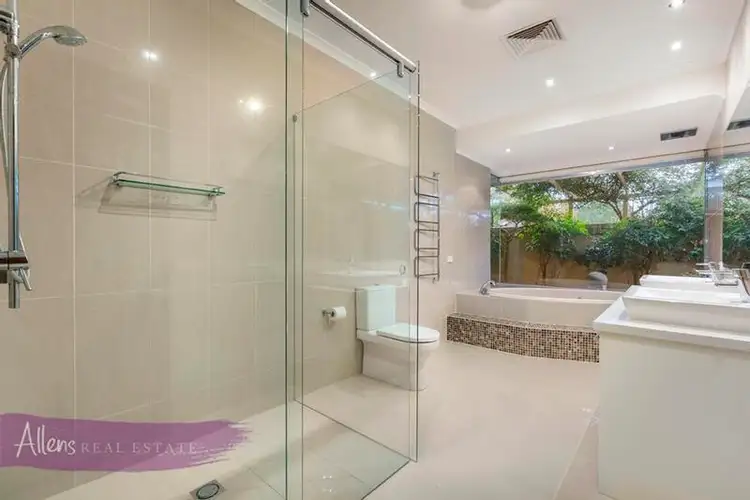 View more
View more
