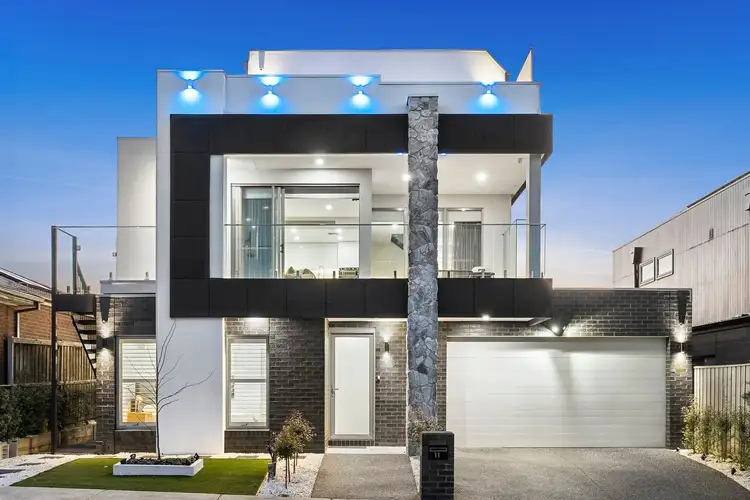The Feel:
A magnificent architectural presence set against picturesque bay views, this high-end bespoke residence delivers family luxury and lifestyle living on a grand scale, all whilst enjoying strong rental returns at $1,000 per week. Spanning three impeccably appointed levels, the home is ideally configured for large families or multi-generational living, featuring three kitchens, twin laundries, and a multitude of accommodation and entertaining options, while private access to the first floor also teases lucrative holiday letting potential. Lavish finishes including Calacatta marble, feature stonework, and advanced home automation further enhance the sense of refinement, as does a sought-after position close to shops, reserves, and the water’s edge.
The Facts:
-A newly completed luxury residence by quality specialist ACREA Homes
-Investors will be enticed with the lucrative lease returning 5% p.a (approx.)
-Striking architectural design, set across 3 grandly scaled levels
-Commanding street presence gives way to impeccably curated interiors
-With 4-bedrooms, 3 living zones & 3 kitchens, families can utilise the home for large-scale living
-Zoneable layout is also an ideal option for dependent in-laws, or dual-family getaways
-Potential to minimise the mortgage with short-term rental income
-Self-contained living on the ground floor includes open-plan living with fully equipped kitchen
-On this level, 2 robed bedrooms are served by a luxe bathroom & Euro laundry
-Head upstairs to the heart of the home, headlined by an entertainer’s kitchen dressed in thick Calacatta marble
-Relax in the open plan living zone with built-in bar, warmed by a natural stone fireplace
-Sliding doors glide open to a private terrace, ideal for indoor-outdoor living
-2 further bedrooms on this level include the main with WIR & access to a 2-way bathroom
-External access & another Euro laundry enhance the potential for dual occupancy
-A top floor retreat with its own kitchen provides the ultimate entertaining space
-Sliding doors open to an expansive terrace basking in views over the bay to the city skyline
-Set on 308sqm (approx.), a sunny back yard provides fire-pit relaxation
-There’s plenty of off-street parking with a DLUG with single pull-through
-Comfort is assured with reverse cycle a/c throughout + ceiling fans to all bedrooms
-High-tech extras include CCTV, alarm, electric curtains & advanced home automation
-Ultra-convenient position in the heart of Curlewis, 500m from the Bayview Central shops
-Outstanding lifestyle locale, walking distance to the bay via Griggs Creek Reserve
-Kids can walk or ride safely to the Clifton Springs Primary School & local parks
-Moments to the Clifton Springs Boat Ramp, plus golf courses, wineries & restaurants
The Owner Loves….
“Every detail has been considered to create a residence of indulgent family space and high-end quality. The result is the ultimate family home, where family members can find their own space or come together, including on the rooftop terrace with captivating views over the bay.”
*All information offered by Bellarine Property is provided in good faith. It is derived from sources believed to be accurate and current as at the date of publication and as such Bellarine Property simply pass this information on. Use of such material is at your sole risk. Prospective purchasers are advised to make their own inquiries with respect to the information that is passed on. Bellarine Property will not be liable for any loss resulting from any action or decision by you in reliance on the information.








 View more
View more View more
View more View more
View more View more
View more
