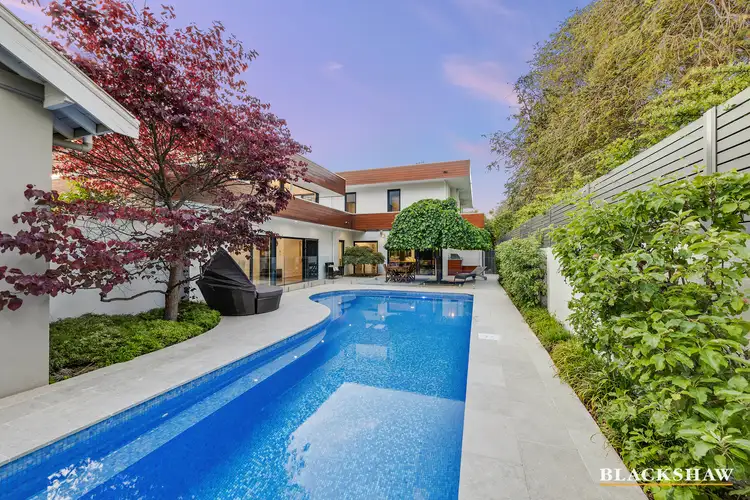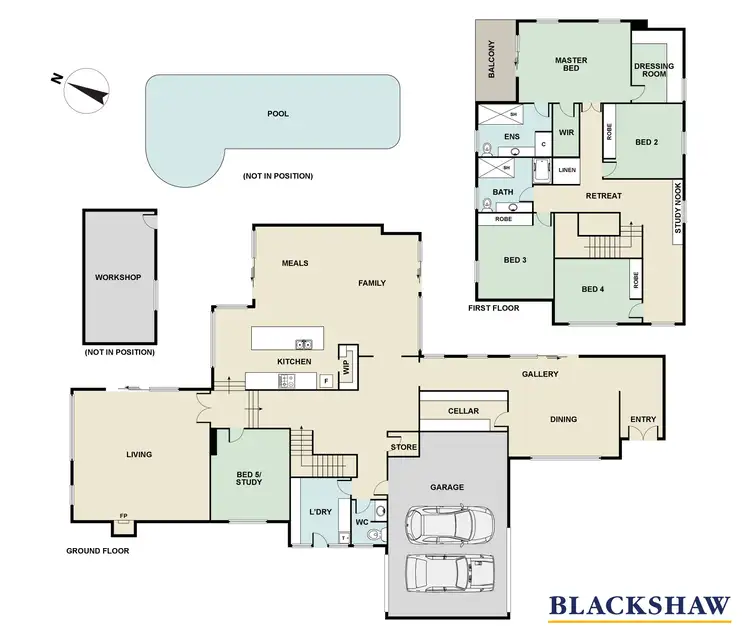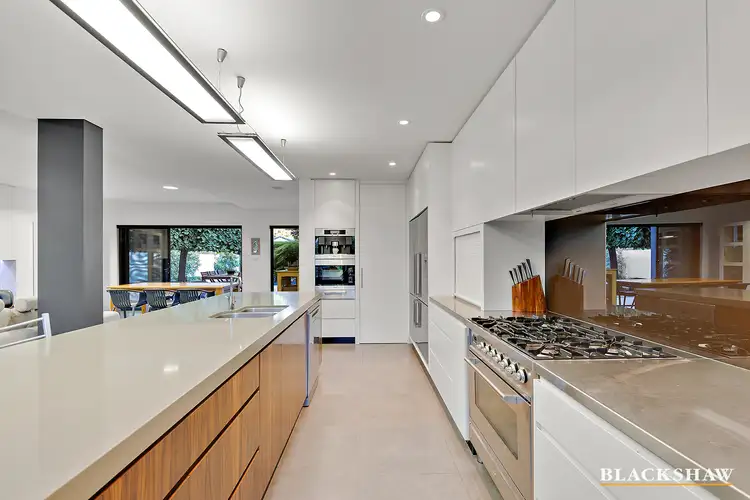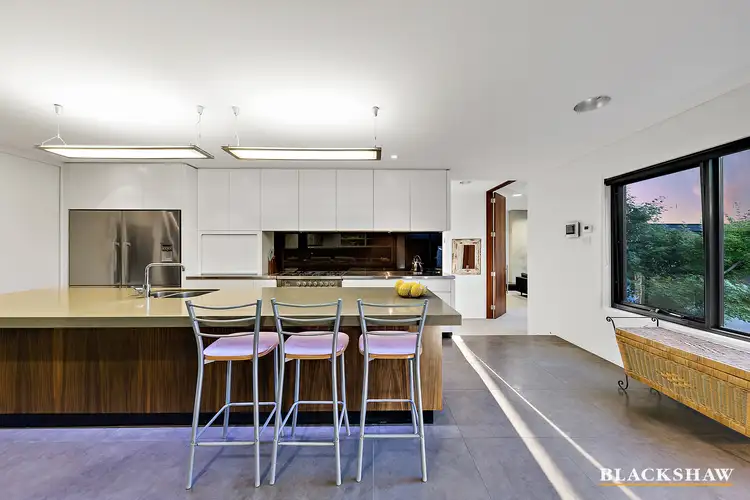Discreetly positioned in the heart of Braddon and a short walk from the city is this unique, contemporary family home, complete with large pool, outdoor studio and beautiful mature gardens. Modern in design, this versatile home boasts 4.5 metre high ceilings and epic windows, providing large, light filled rooms and useful spaces to accommodate families of varying size.
Split level living areas support the contemporary, architectural design and bring a sense of spaciousness and visual intrigue. The living areas open to a central, paved garden courtyard perfect for entertaining and including a grand pool, dedicated barbeque area and espaliered fruit trees. The large galley style kitchen includes custom joinery, quantum stone and stainless-steel benchtops, high end appliances and a walk in pantry.
Throughout the home, generous full height double glazed glass doors bring the outside in, providing ambient sunlight throughout winter and magnificent air ventilation in the warmer months. A full-height cement fireplace compliments the formal lounge area and houses a Cheminees Philippe firebox on an elegant, floating stone hearth. The majestic dining room offers premium space for entertaining and includes a secure, custom built wine room.
On the upper level the master retreat is large and well proportioned, boasting a private covered balcony, roomy deluxe ensuite and two walk-in wardrobes.
Three spacious queen-sized bedrooms share a quality deluxe family bathroom with separate bathtub, and floor to ceiling bookcases and a study/living area upstairs provides yet more space for relaxation or creative endeavours. The large fifth bedroom downstairs is perfect as a study, or to house your guests.
The superb inner city location completes the picture, providing innate privacy and an ultra-convenient location near the Braddon Tennis Club and Ainslie School, and a few minutes' walk from Braddon's vibrant dining scene and Canberra's CBD.
FEATURES
• Formal entry with oversized Sydney Blue Gum custom door
• Sleek high-end kitchen with 8-seat island bench, quartz benchtops, integrated dishwasher, an extensive range of Miele integrated appliances including coffee machine, microwave and plate-warmer, Ilve 900mm oven, commercial grade gas cooktop, plumbed-in refrigerator, walk-in pantry, and utility cupboard
• Open family room with double aspect outlooks over the pool and gardens with spectacular custom 6.6m floating custom cabinetry + gas fireplace
• Dining room with, automated clerestory windows, triple-stacking sliding doors to pool, and a secure 600 + custom wine cellar
• Voluminous master bedroom with double-door entry, dual walk-in wardrobes, large deluxe ensuite and private balcony
• Additional four bedrooms, all queen sized, three with custom built-in wardrobes and one on the ground floor that could be used as an office
• Upstairs modern, deluxe family bathroom with full-width mirrored storage, underlit floating vanity, platform rainfall shower and separate bathtub
• Built-in triple custom joinery workstation and full-height shelving on huge landing upstairs
• Walk-in linen cupboard
• Exceptional laundry with double countertops, storage, custom hanging space and external access
• Wide format tiles throughout living areas with underfloor hydronic heating
• Zoned electric underfloor heating on the upper level
• Fans to all bedrooms and to dining room and formal lounge. Reverse-cycle air conditioning in lounge, master and bedrooms 2 and 3
• Double-glazed windows
• Glass mosaic saltwater heated swimming pool with fossilised limestone-paver surrounds
• Pergola and integrated barbecue
• Versatile garden studio or gymnasium with additional storage – could be fitted as an apartment style living arrangement
• Fully irrigated gardens with a stunning display of espaliered fruit trees, Japanese maples, mature weeping cherry, lemons and artificial turf
• Automated 2.5-car garage with storage, and drive-through roller door to side yard; perfect for a van or trailer
• Freshly painted inside and out
House Size:
Lower Residence: 263m2
Upper Residence: 167m²
Garage: 59.94m2
Workshop: 38m²
Figures
• Rates $1,537 per quarter (approx.)








 View more
View more View more
View more View more
View more View more
View more
