$540,000
3 Bed • 2 Bath • 2 Car • 1320m²
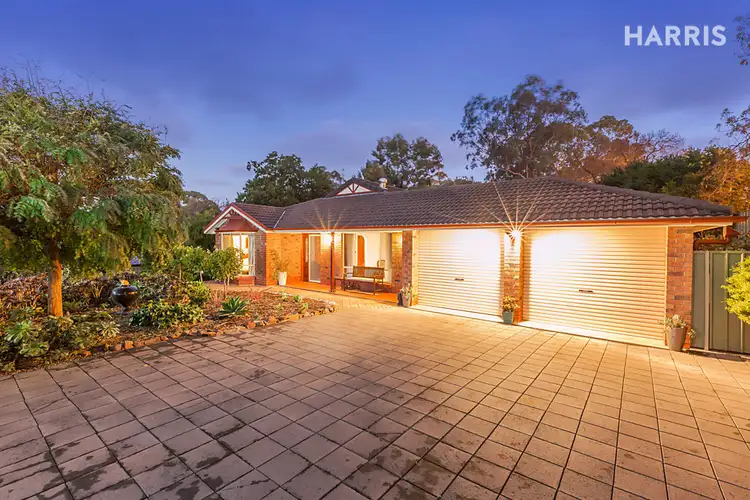
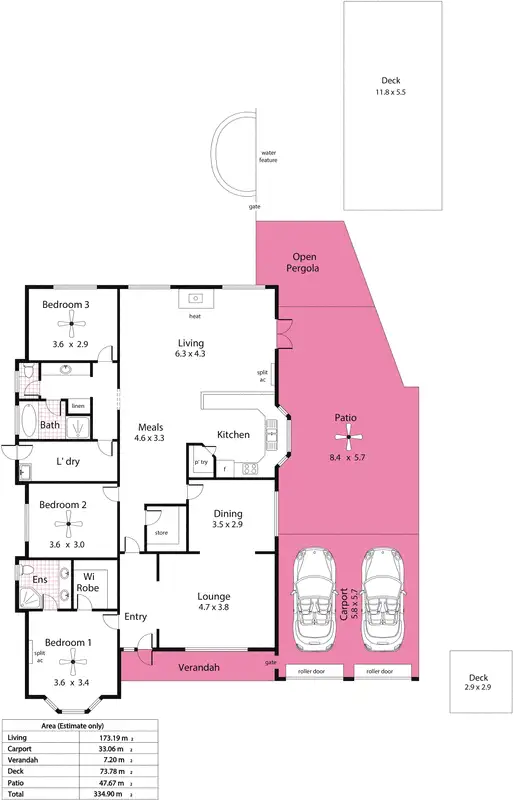
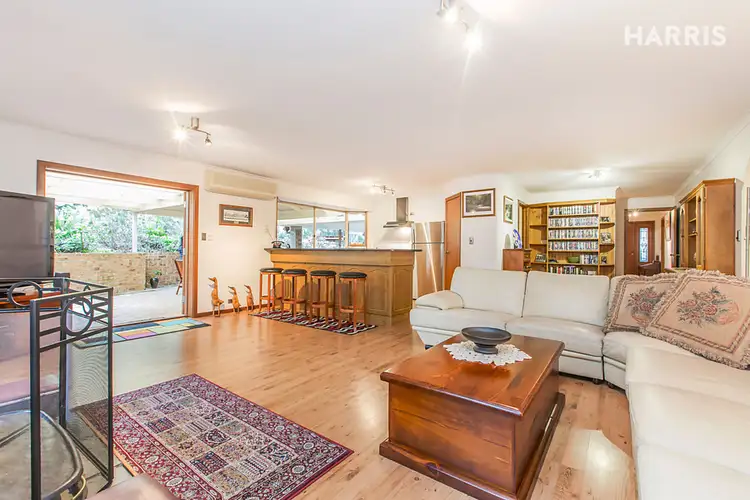
+17
Sold
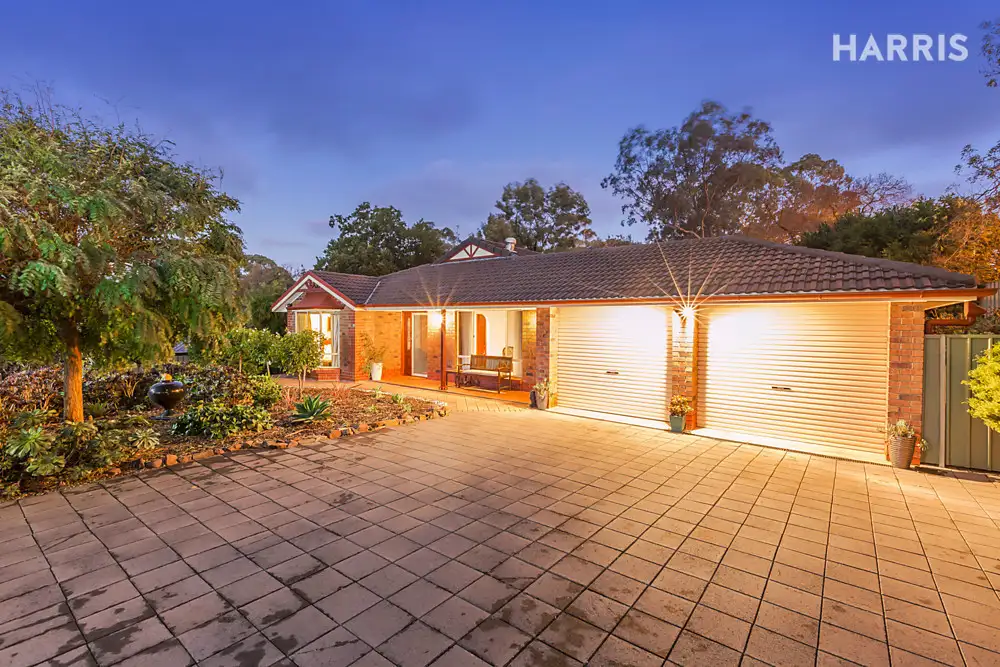


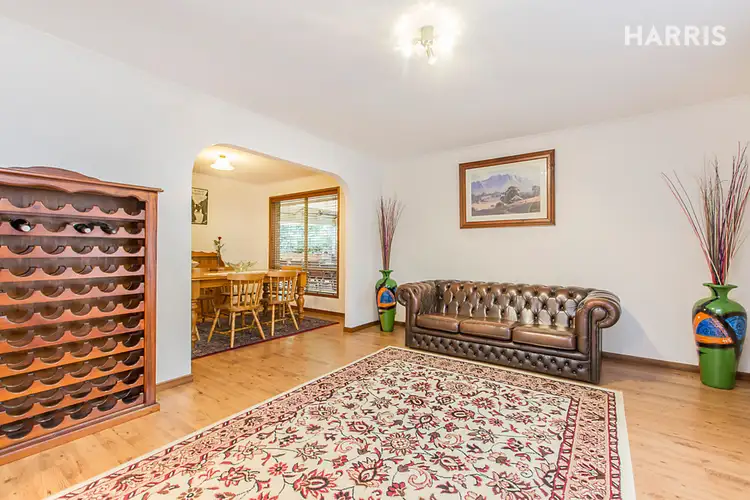
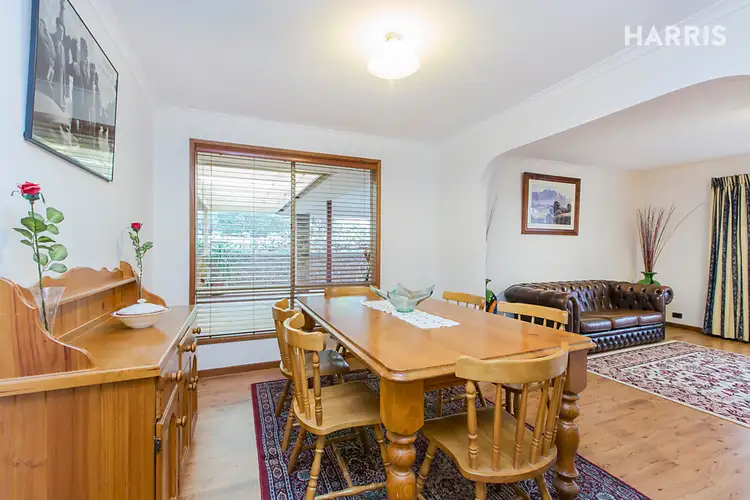
+15
Sold
11 Elm Street, Hawthorndene SA 5051
Copy address
$540,000
- 3Bed
- 2Bath
- 2 Car
- 1320m²
House Sold on Tue 31 May, 2016
What's around Elm Street
House description
“Spacious family home”
Land details
Area: 1320m²
Interactive media & resources
What's around Elm Street
 View more
View more View more
View more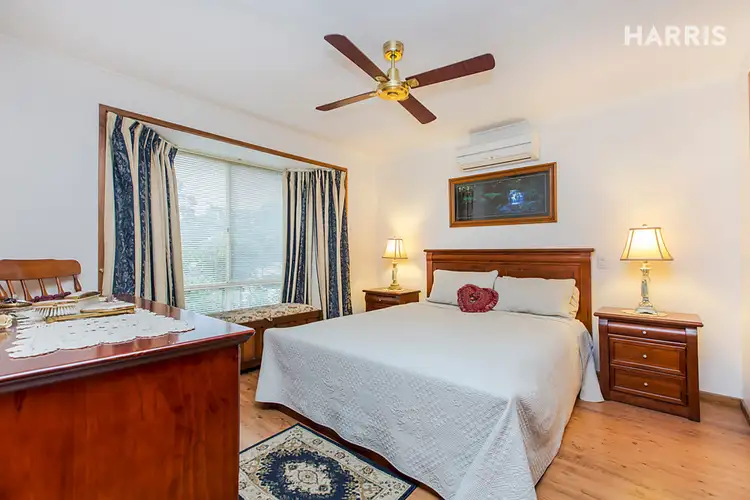 View more
View more View more
View moreContact the real estate agent
Nearby schools in and around Hawthorndene, SA
Top reviews by locals of Hawthorndene, SA 5051
Discover what it's like to live in Hawthorndene before you inspect or move.
Discussions in Hawthorndene, SA
Wondering what the latest hot topics are in Hawthorndene, South Australia?
Similar Houses for sale in Hawthorndene, SA 5051
Properties for sale in nearby suburbs
Report Listing

