Discreetly nestled on the high side of a wonderful tree-lined street, this 1950s constructed, solid brick home is now presented to the market for the first time in the modern era.
Original fittings throughout offer cosy and functional accommodation, ideal for younger home buyers and families upgrading, while the large 690m allotment will propose and intriguing investment opportunity for both investors looking to rent and hold, or developers wishing to demolish, subdivide and rebuild 2 brand-new homes (STCC).
The home consists of 5 main rooms including separate living room, dining and kitchen, flowing across a tidy and cosy 2 bedroom design. A third bedroom can also be created using the existing dining room. A generous living room offers a ceiling fan and wall air-conditioner while an adjacent dining room also offers a ceiling fan.
A traditional kitchen design provides plenty of room for meal preparation and features laminated bench tops, tiled splashbacks, double sink, generous pantry and cupboard space and free standing electric stove.
Both bedrooms are of good proportion and both offer built-in robes, the main bedroom also features a ceiling fan.
Ducted reverse cycle air-conditioning will ensure your year-round comfort while roller shutters to the main windows will provide the peace of mind and security.
Functional wet areas include a bright main bathroom with terrazzo floor, wide vanity, separate bath and shower plus grab rails. A two-way toilet is adjacent along with a walk-through laundry offering exterior access.
A full width rear verandah will provide a place for your outdoor living and alfresco entertaining, all overlooking a large rear yard with galvanised iron garage, rainwater tank and storage shed. There is so much room for any future extensions or improvements and ample space for the kids to run and pets to play.
A great family home, development site or investment. Be sure to be quick to inspect!
Briefly:
* Solid brick home 5 main rooms on generous 690 m allotment
* Opportunity to purchase and live in, rent out or demolish and subdivide (STCC)
* Generous living room with ceiling fan and air-conditioner
* Dining room with ceiling fan - Potential for a 3rd bedroom
* Traditional kitchen features laminated bench tops, tiled splashbacks, double sink, generous pantry and cupboard space and free standing electric stove
* Main bedroom with ceiling fan and built-in robe
* Bedroom 2 with built-in robe
* Ducted reverse cycle air-conditioning
* Security roller shutters to the main windows
* Traditional bathroom with terrazzo floor
* Two-way toilet adjacent bathroom
* Laundry with exterior access door
* Full width rear verandah
* Galvanised iron garage plus rainwater tank and storage shed
Great shopping is available at Coles Blair Athol and the Prospect Rd Shopping Precinct or at Sefton Plaza, Northpark and Regency Plaza Shopping Centres along with the lifestyle shopping centre on Churchill Road including Bunnings, Aldi and Costco. Public transport is a short walk to Main North Road and there are numerous parks and reserves in the local area, perfect for your exercise and recreation.
Nearby unzoned primary schools are Enfield Primary, Prospect North Primary & Blair Athol North School B-7. The zoned high school for this address is Roma Mitchell Secondary College. Quality private schools in the area include Our Lady of the Sacred Heart College, St Gabriel's School, St Brigid's, St Pauls Lutheran & Blackfriars Priory School.
Zoning information is obtained from www.education.sa.gov.au Purchasers are responsible for ensuring by independent verification its accuracy, currency or completeness.
Ray White Norwood are taking preventive measures for the health and safety of its clients and buyers entering any one of our properties. Please note that social distancing will be required at this open inspection.
Property Details:
Council | Port Adelaide Enfield
Zone | R - Residential64 - Residential East
Land | 690sqm(Approx.)
House | 89sqm(Approx.)
Built | 1950
Council Rates | $1162.40pa
Water | $162.73 pq
ESL | $289.90 pa
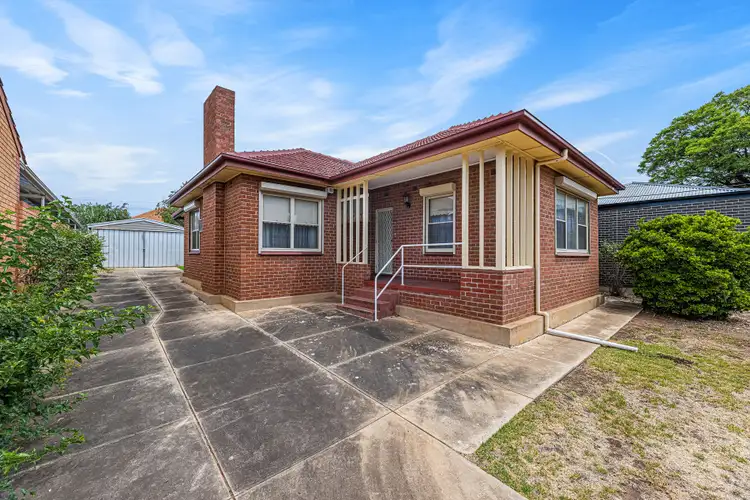
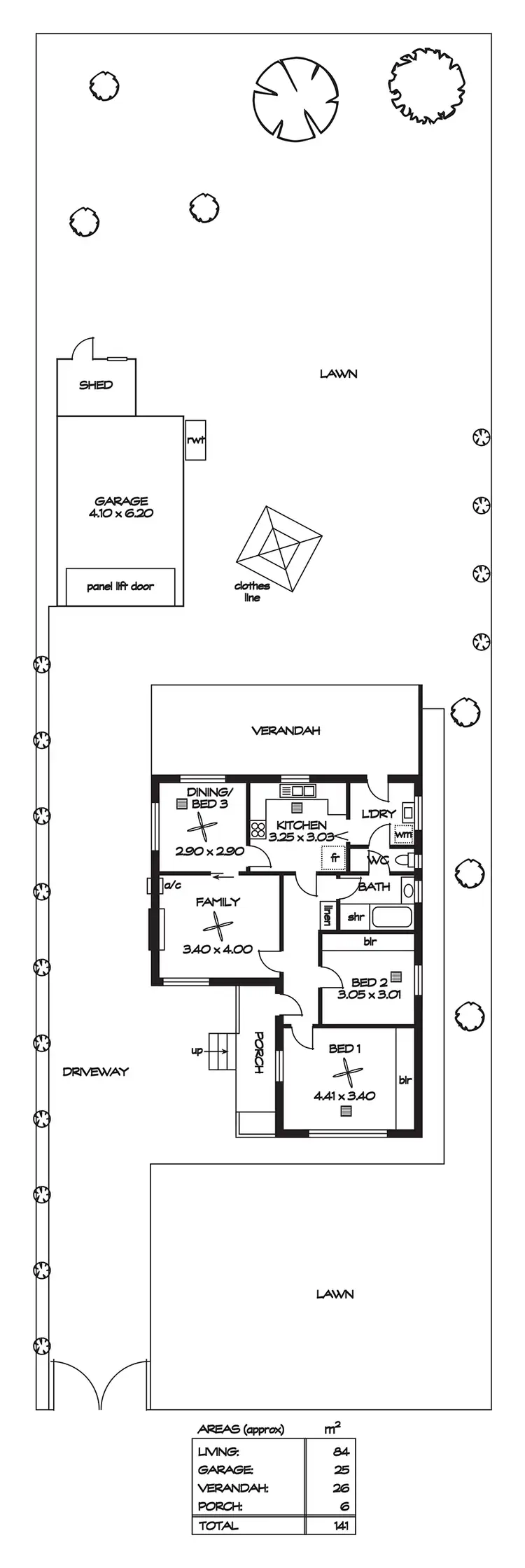
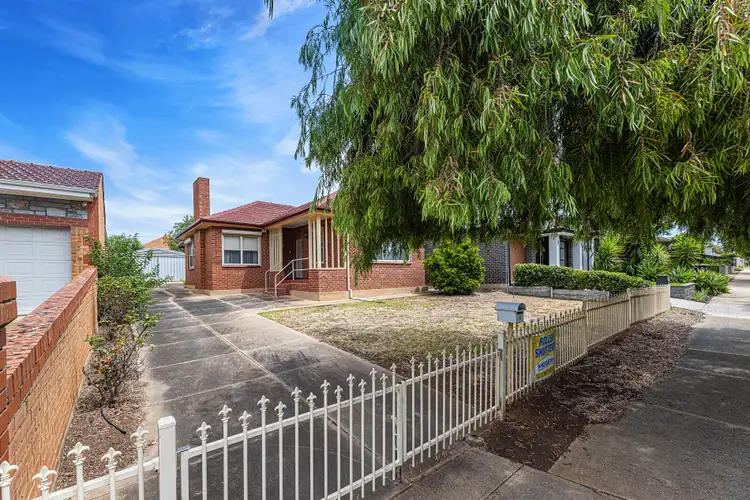
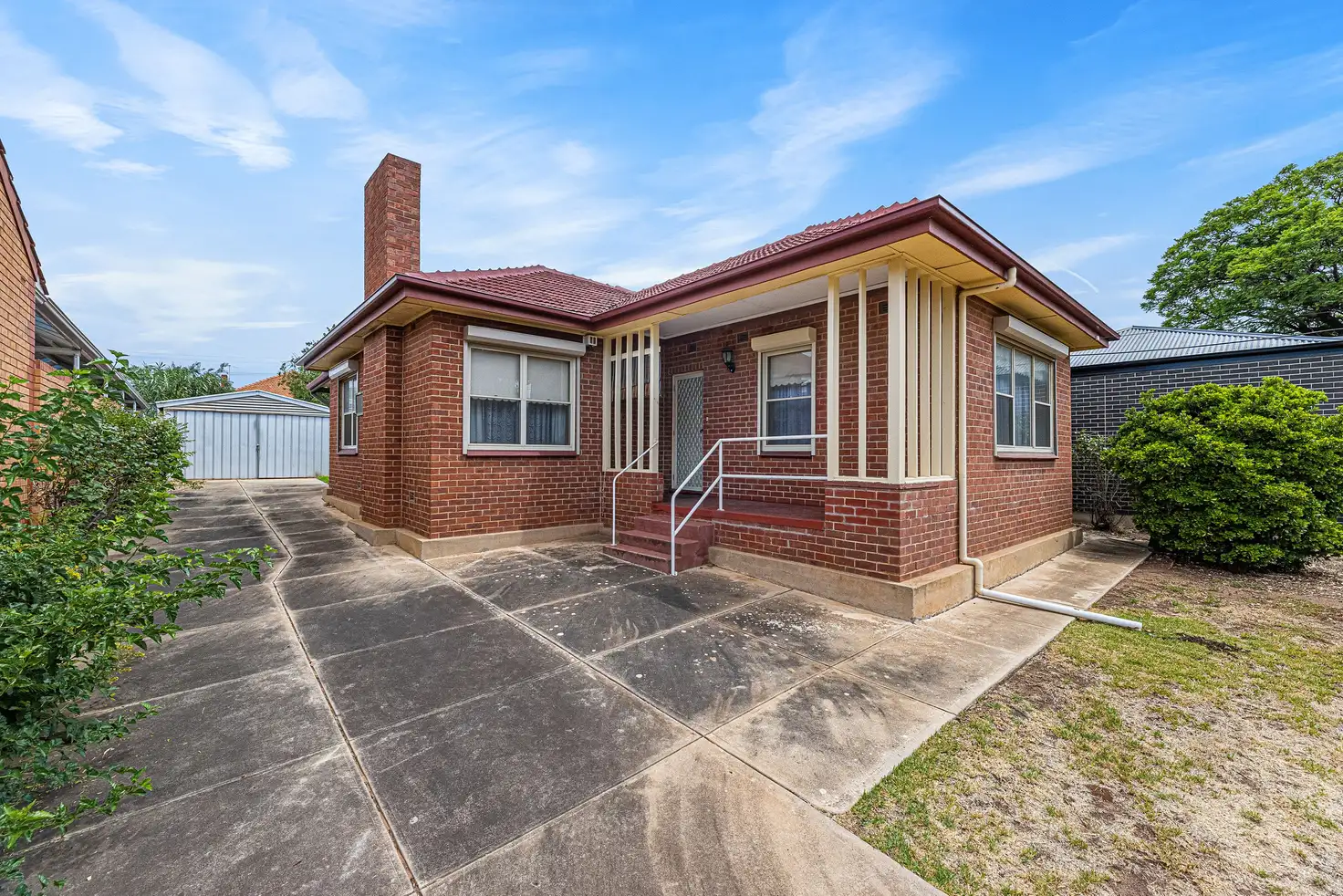


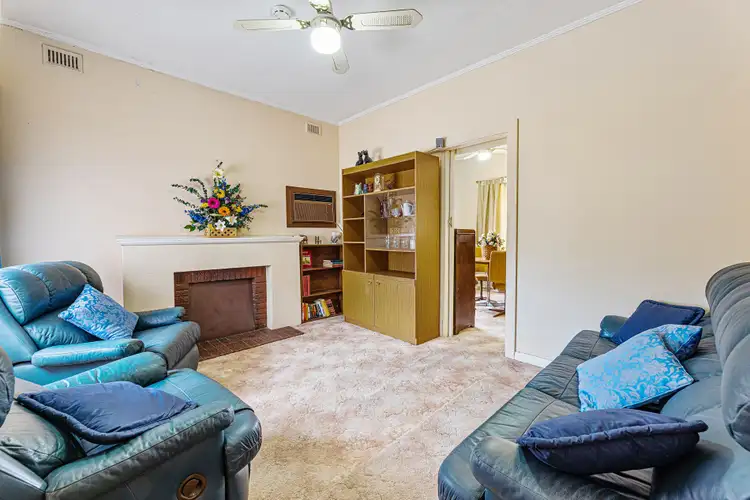
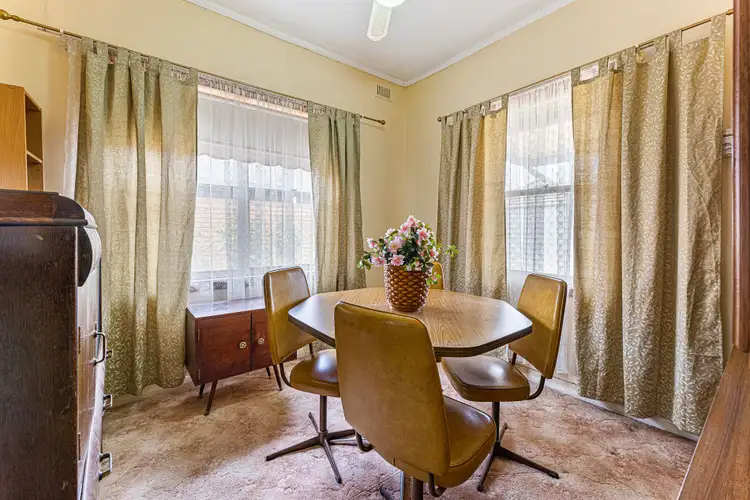
 View more
View more View more
View more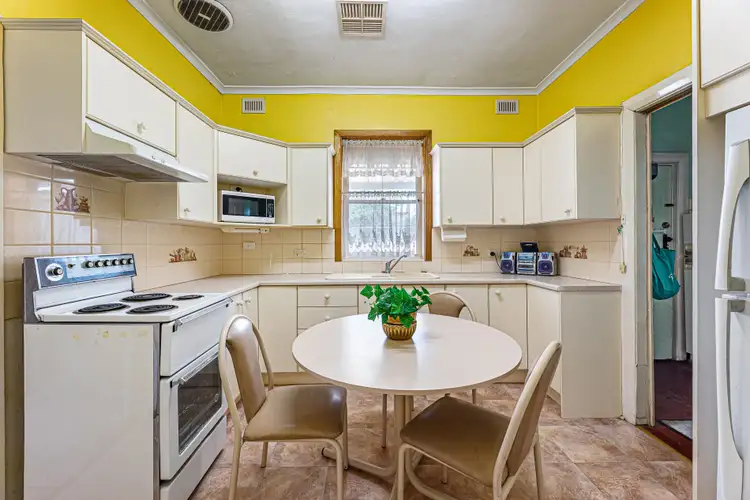 View more
View more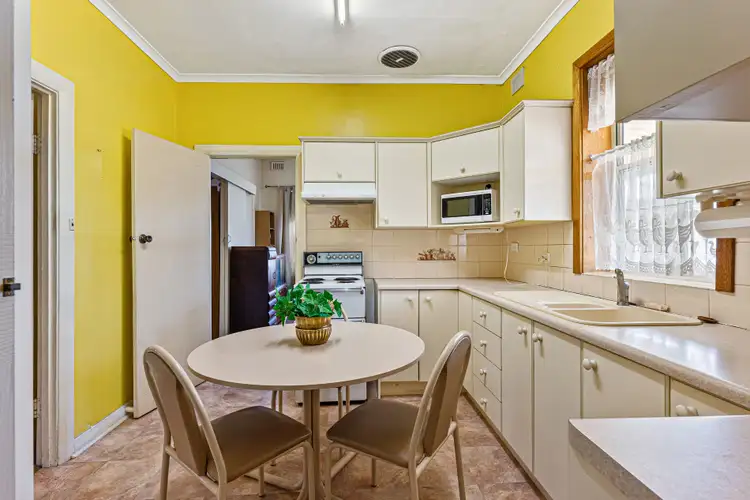 View more
View more
