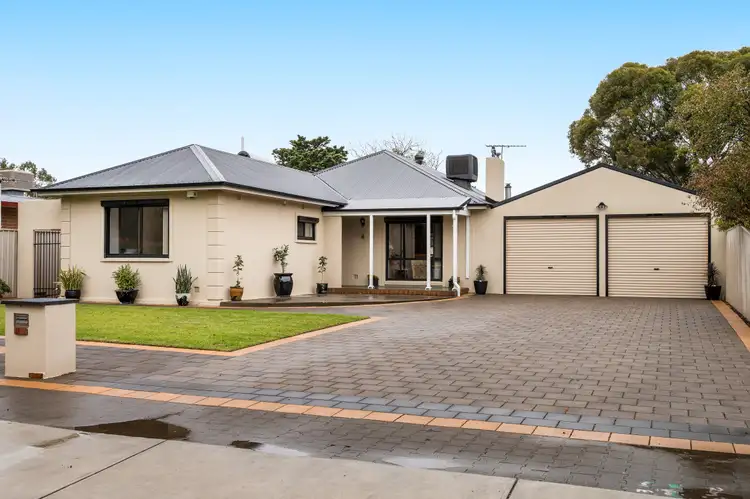Proudly presented to the market by Bailey Truscott of Ray White Gawler East, 11 Enford Street, Elizabeth is a standout family entertainer offering style, space, and a lifestyle to love. Set on a generous 890m² block, this updated home strikes the perfect balance between relaxed living and vibrant entertaining.
From the moment you step outside, it's clear this home is made for those who love to host. A huge wrap-around verandah sets the stage for year-round celebrations, complete with a built-in bar for that fun, social touch. The sparkling in-ground swimming pool is the hero of the backyard, creating a resort style vibe that will be a hit with both kids and adults. This home is an entertainer's dream where every weekend can feel like a getaway blending seamless indoor and outdoor living to perfection.
The formal lounge offers a cosy retreat, featuring a charming electric fireplace, timber flooring, and a large window that fills the space with natural light. The galley-style kitchen is well-equipped with a gas cooktop, electric oven, dishwasher, and ample bench space. It overlooks the meals and living area, making it easy to stay connected with family or guests while preparing meals.
This open plan zone is truly the heart of the home, complete with a combustion fireplace and split system for year round comfort while the engineered timber floors flow throughout the main living areas, adding warmth and elegance to the home's inviting atmosphere.
The master bedroom is positioned at the front of the home and features a built-in robe, ceiling fan, soft carpet flooring, and an electric roller shutter for added privacy and security. Bedrooms two and three are also carpeted with electric roller shutters, making them perfect for kids or guests. The recently renovated main bathroom showcases floor-to-ceiling tiles, a spa bath, shower, vanity, and toilet all finished in timeless, neutral tones. A second fully tiled bathroom adds convenience with its own shower, vanity, and toilet, while the laundry is fitted with built-in storage.
Adding even more versatility is the detached rumpus room, split into two separate air-conditioned spaces ideal for a home office, studio, gym, or guest accommodation.
A carport with automatic roller doors provides secure off-street parking for up to four vehicles, with an additional three secure parking spaces available beyond.
Year Built - 1964 (approx.)
Wall Construction - Block (inc Mt Gambier Stone)
Land Size - 890m2 (approx.)
Floor Area - 179.4sqm (approx.)
Frontage - 19.5m (approx.)
Zoning - GN - General Neighbourhood
Local Council - Playford
Estimated Rental Return - $650.00 - $700.00 Per Week (approx.)
Council Rates - $527.00 qtr. (approx.)
Water Rates (excluding Usage) - $176.30 qtr. (approx.)
Es Levy - $141.65 p/a (approx.)
Easement(s) - YES
Encumbrance(s) - NO
Sewerage - Mains
Additional features include ducted evaporative cooling, a near-new solar hot water system, gas bottles for cooking, and quality finishes throughout. With its combination of practical family living and resort-style entertaining, this is a home that truly delivers on lifestyle.
Don't miss your chance to secure a property with this much to offer. An outstanding home that could easily be considered one of the best in Elizabeth.
Contact Bailey Truscott today on 0452 267 602 to arrange your private inspection.
Want to find out where your property sits within the market? Have one of our multi-award-winning agents come out and provide you with a market update on your home or investment!
Disclaimer: Every care has been taken to verify the correctness of all details used in this advertisement. However, no warranty or representative is given or made as to the correctness of information supplied and neither the owners nor their agent can accept responsibility for error or omissions.
Ray White Gawler East
RLA 327 615








 View more
View more View more
View more View more
View more View more
View more
