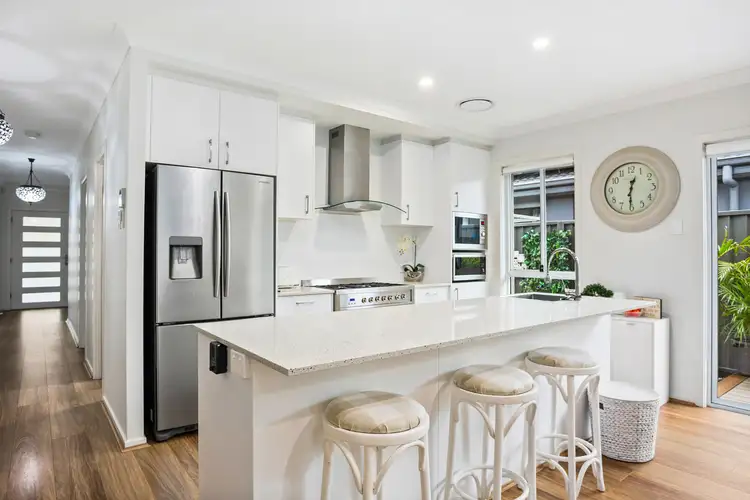Price Undisclosed
3 Bed • 2 Bath • 2 Car • 375m²



+6
Sold





+4
Sold
11 Fairy Wren Close, Calderwood NSW 2527
Copy address
Price Undisclosed
- 3Bed
- 2Bath
- 2 Car
- 375m²
House Sold on Thu 28 Mar, 2024
What's around Fairy Wren Close
House description
“Tranquil Family Home in Peaceful Cul-de-sac Locale”
Land details
Area: 375m²
Interactive media & resources
What's around Fairy Wren Close
 View more
View more View more
View more View more
View more View more
View moreContact the real estate agent

Bradley Schlick
Ray White Albion Park
0Not yet rated
Send an enquiry
This property has been sold
But you can still contact the agent11 Fairy Wren Close, Calderwood NSW 2527
Nearby schools in and around Calderwood, NSW
Top reviews by locals of Calderwood, NSW 2527
Discover what it's like to live in Calderwood before you inspect or move.
Discussions in Calderwood, NSW
Wondering what the latest hot topics are in Calderwood, New South Wales?
Similar Houses for sale in Calderwood, NSW 2527
Properties for sale in nearby suburbs
Report Listing
