Delightfully nestled on a generous allotment of 570m², this boutique traditional home offers both formal and casual living areas flowing effortlessly across an impressive, upgraded design. 3 generous bedrooms and 3 separate living areas will cater for the growing family, while a full revitalisation throughout has produced a lifestyle friendly masterpiece for your everyday comfort.
Enjoy both formal and casual living areas. Relax in a generous L shaped combined living/dining room, the perfect spot to watch the telly, entertain your guests or throw a dinner party.
Step on through to a combined kitchen/dining room where you can enjoy every day casual living as you prepare the daily meals. The kitchen features solid timber cabinetry, stone look bench tops, double sink with filtered water, gas hot plates, tiled splashbacks and a raised breakfast bar.
The fun begins as you adjourn to the family room/retreat/games room where a built-in timber bar and direct access to outdoor entertaining combine to create a fabulous casual space perfect for the billiard table or your new man cave.
All 3 bedrooms are well proportioned, all offering built-in robes and ceiling fans. The main bedroom also has a fabulous ensuite bathroom, while bedrooms 2 and 3 are well catered for with a bright main bathroom with separate bath and shower and separate toilet.
Entertain outdoors alfresco style under a wide rear verandah with roll down café blinds, all overlooking a lush and leafy back yard where synthetic lawn offers easy care maintenance and established gardens add a lush botanic ambience.
A two-car tandem carport with auto roller door will provide secure accommodation for the family cars while a handy shade pergola & garden shed provide the utilities. The home is completed by a 12-panel solar system and ducted reverse cycle air-conditioning ensuring the electricity bills are low and your year-round comfort is guaranteed.
Briefly:
* Fabulous family friendly Home entertainer on generous traditional allotment
* Fully landscaped block of 570m² * 3 spacious bedrooms and 3 separate living areas
* Generous L shaped formal lounge/dining room with plush carpets and gas heater
* Central combined kitchen/casual dining room
* Kitchen features solid timber cabinetry, stone look bench tops, double sink with filtered water, gas hot plates, tiled splashback's and a raised breakfast bar
* Spacious family/games with built-in bar and direct access to alfresco
* Wide alfresco entertaining verandah with roll down café blinds
* Alfresco overlooking synthetic lawn and fully landscaped rear yard
* 3 spacious bedrooms, all with built-in robes and ceiling fans
* Bedroom 1 with ensuite bathroom
* Bright main bathroom with separate bath and shower
* Separate toilet
* Walk-through laundry with exterior access
* Two-car tandem carport with lock-up auto roller door
* Garden shed and shade pergola
* 12 solar panels for reduced energy bills
* Ducted reverse cycle air-conditioning
Quietly located on a traditional allotment in a leafy family friendly street, set amongst other comparable homes. Redwood Park Primary, Banksia Park Kindergarten, Primary and International High Schools are quite close by along with Tea Tree Gully, Ridgehaven, and Fairview Park Primary Schools. The zoned high school is The Heights School.
Tea Tree Gully Golf Club is only a few minutes down the street, along with the Tea Tree Gully Sports Complex, hosting football, cricket, tennis, netball, athletics, and gymnastics. Fairview Park Shopping Centre is close by for your daily needs, along with Golden Grove Village and Tea Tree Plaza offering a world class shopping experience for your other consumer requirements.
Don't hesitate, be sure to put this one on your "must see" list. Inspection will impress!
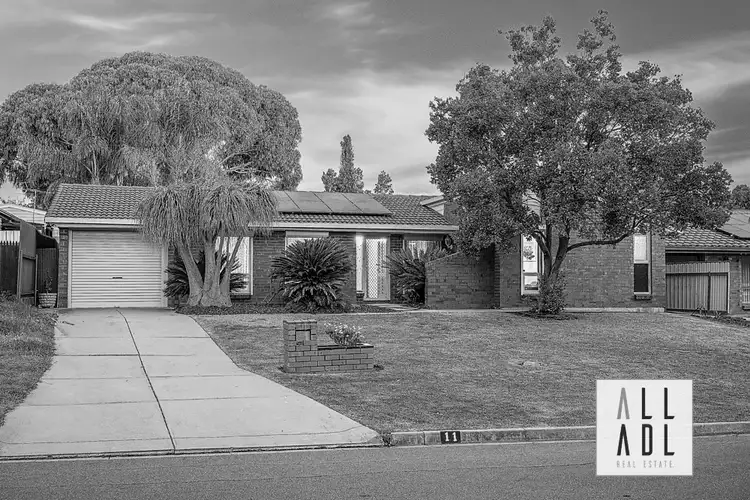
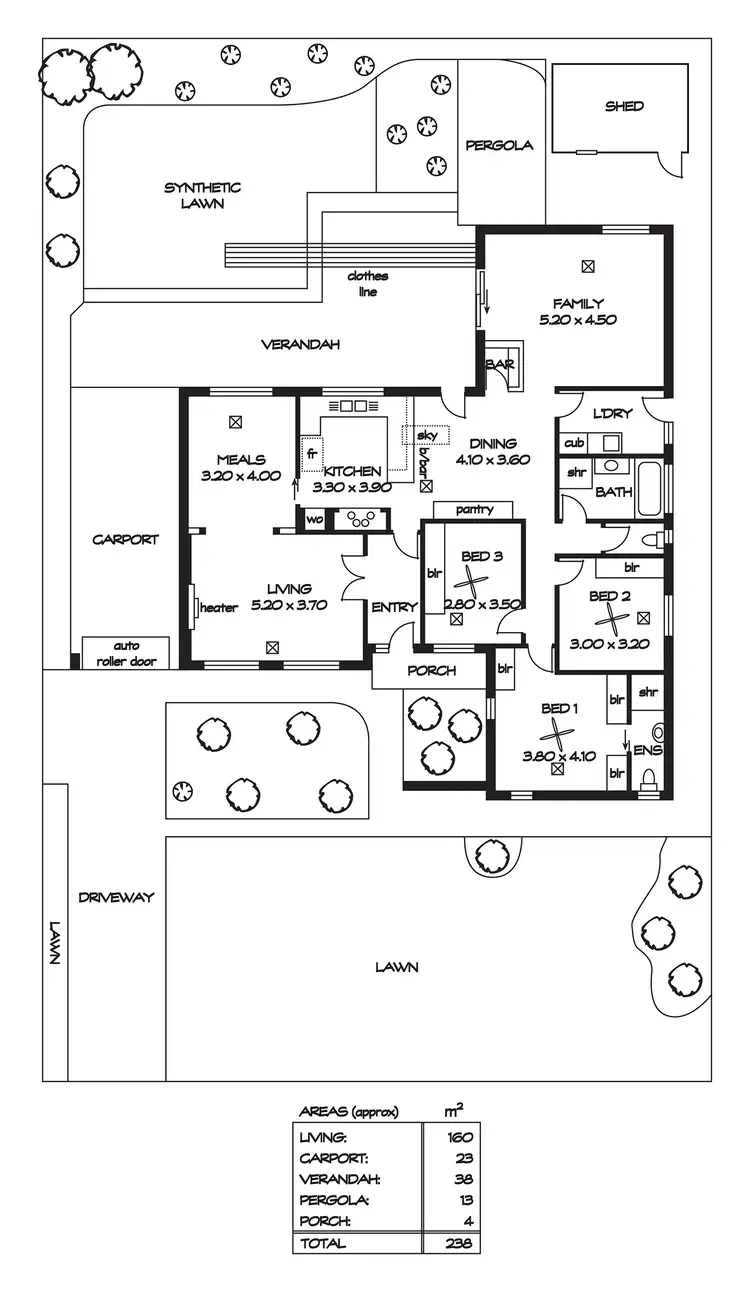
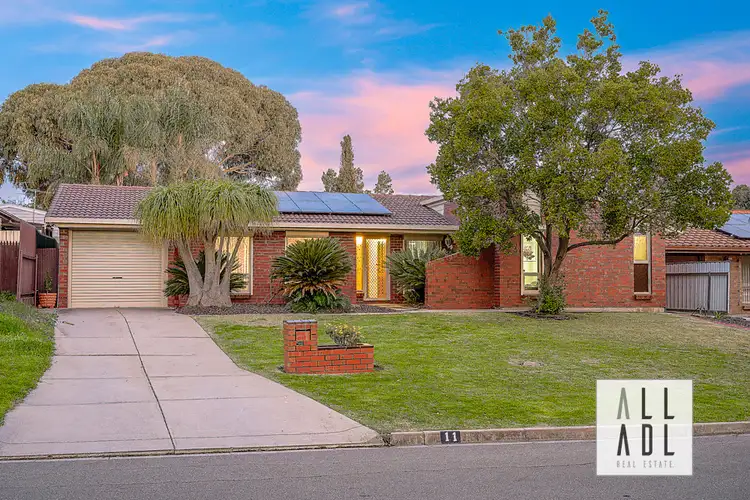



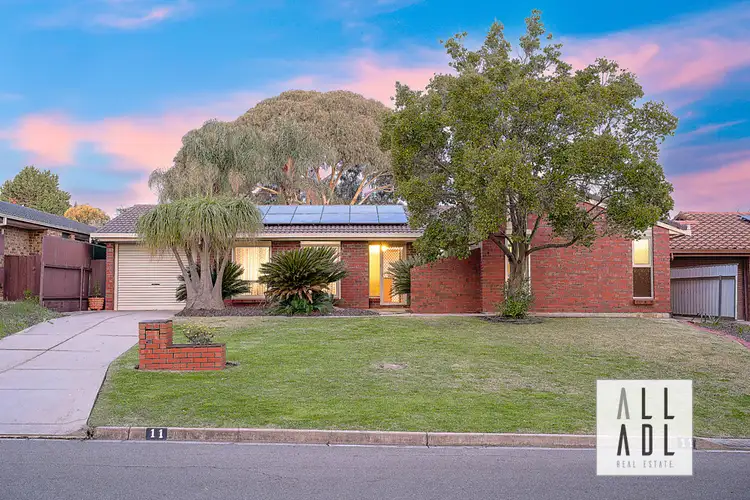
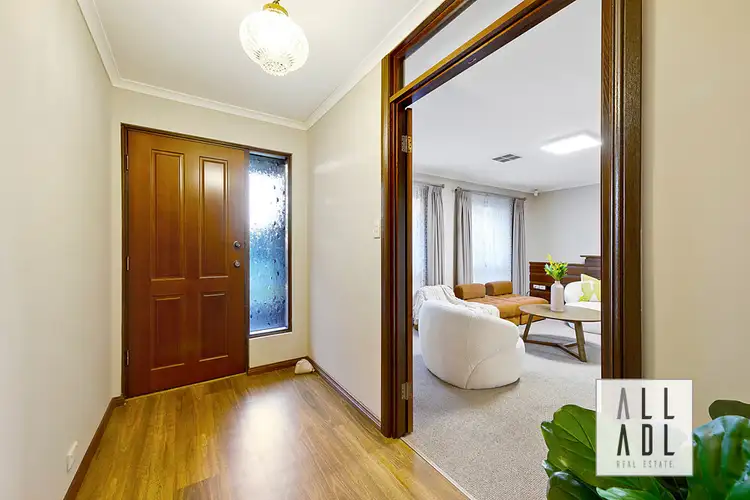
 View more
View more View more
View more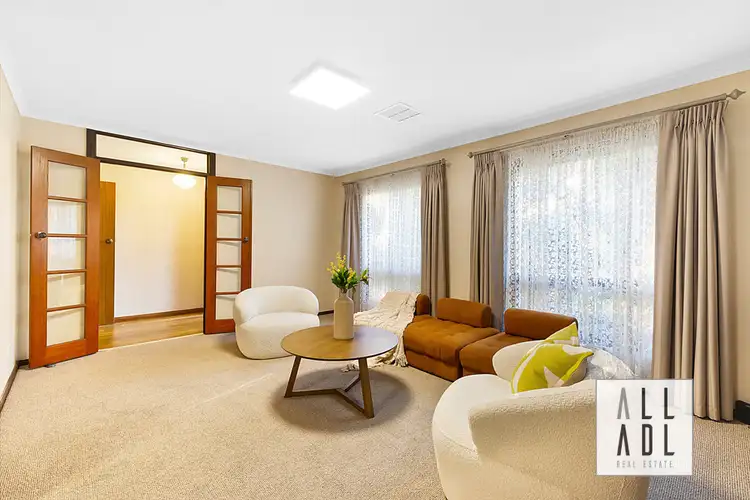 View more
View more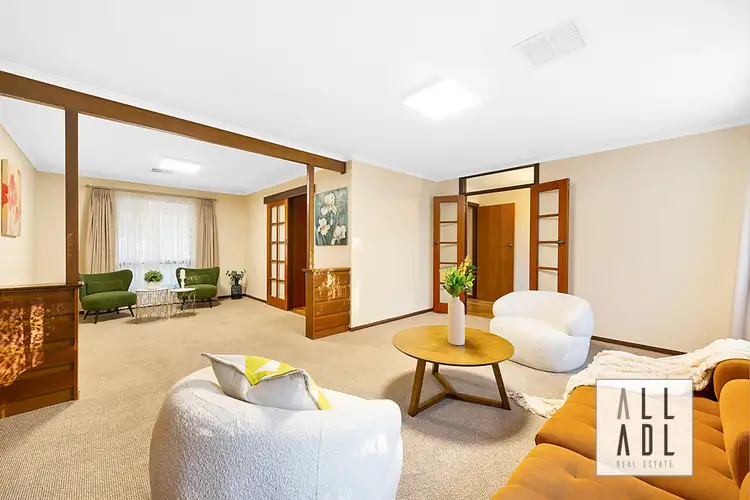 View more
View more
