“LARGE AS NEW PRESTIGE HOME”
Located in the popular Bargara Views Estate, this prestige home has a lot to offer. There is a park, playground and pond half a block away that is positioned at the entrance of this upmarket estate.
As you walk through the large timber and glass front door you?re greeted by a spacious foyer and high ceilings. This premier, as new home built by Dynamic Homes lures you into the 2 living areas featuring high cathedral ceilings and the biggest of kitchen bench tops flowing out to the sensational outdoor entertaining area.
The spacious master suite features an open en-suite with a large shower, double vanity, separate toilet and walk-in robe. This master suite offers complete privacy by being located away from the other bedrooms.
Cooking is made easy in this modern designer kitchen with a magnificent 17ft island bench, electric stove, range hood, dishwasher, double sink and room to fit a double fridge. There is plenty of cupboard space for storage of all kitchen appliances and a large pantry. The kitchen overlooks a spacious, open plan living and dining area.
Additional extras of this beautiful home include full ducted air-conditioning to keep the home comfortable all year round. To keep your electricity bills down the home is fitted with a large 5 kW inverter with 20 solar panels.
Situated on an 880m2 block with side access to the rear of the property, there is a generous sized garden shed and plenty of room to install a shed.
For your cars there is an attached double lock up remote controlled garage and for your fishing boat and caravan there is ample side access and room.
Having a choice of Archie?s beach and Rifle Range beach to enjoy a sunrise or sunset walk is only 1.5 km in distance. Treat the family to a meal at the local tavern that overlooks Bargara Lakes Park. This home is furthermore a short 10 minute drive to Bargara Central Shopping Village as well as the Bargara Beach café district, and a convenient 15 minute drive to the Bundaberg CBD
This outstanding home will be SOLD, call Tim McCollum today to ensure you don?t miss out.
At a Glance:
Land size: 880 m2
Age: Built in 2010
House
Bedrooms: 4
Office: 1
Lounges/living areas: 2
Dining: 1
Bathrooms: 2
Toilets: 2
Air-conditioning: Yes, ducted
Insulation: Yes
Security screens: Yes, throughout
Outdoors
Outdoor areas: 1
Car accommodation: 2 double lock up garage
Solar system: Yes, 20 solar panels giving 5 kW
Termite barrier: Yes- reticulated.
Rates: $1,650 per half year (approx.)
Safety switch: Yes
Smoke alarms: Yes
Agent: Tim McCollum
Phone: 0427 523 088

Air Conditioning

Toilets: 2
Built-In Wardrobes, Close to Schools, Close to Shops, Close to Transport, Garden

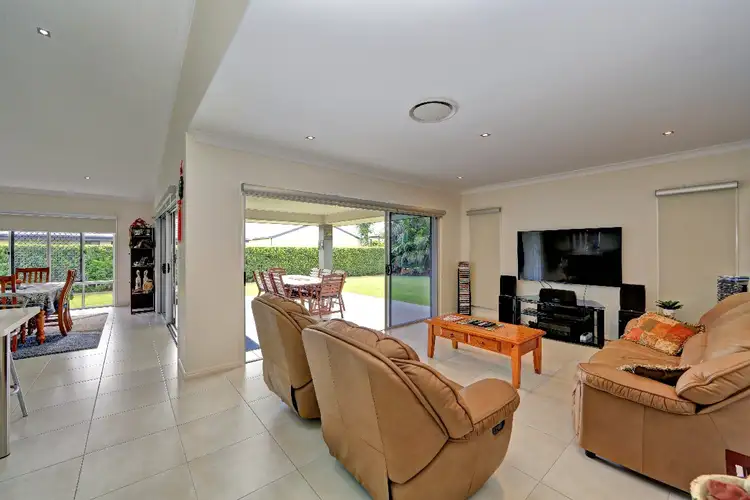
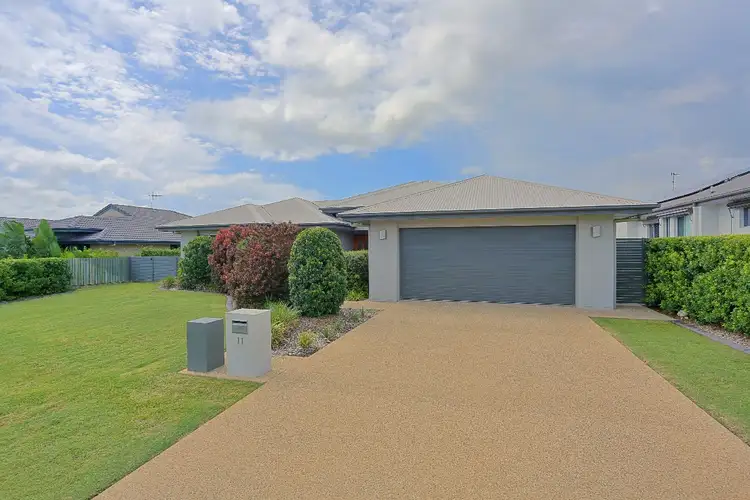
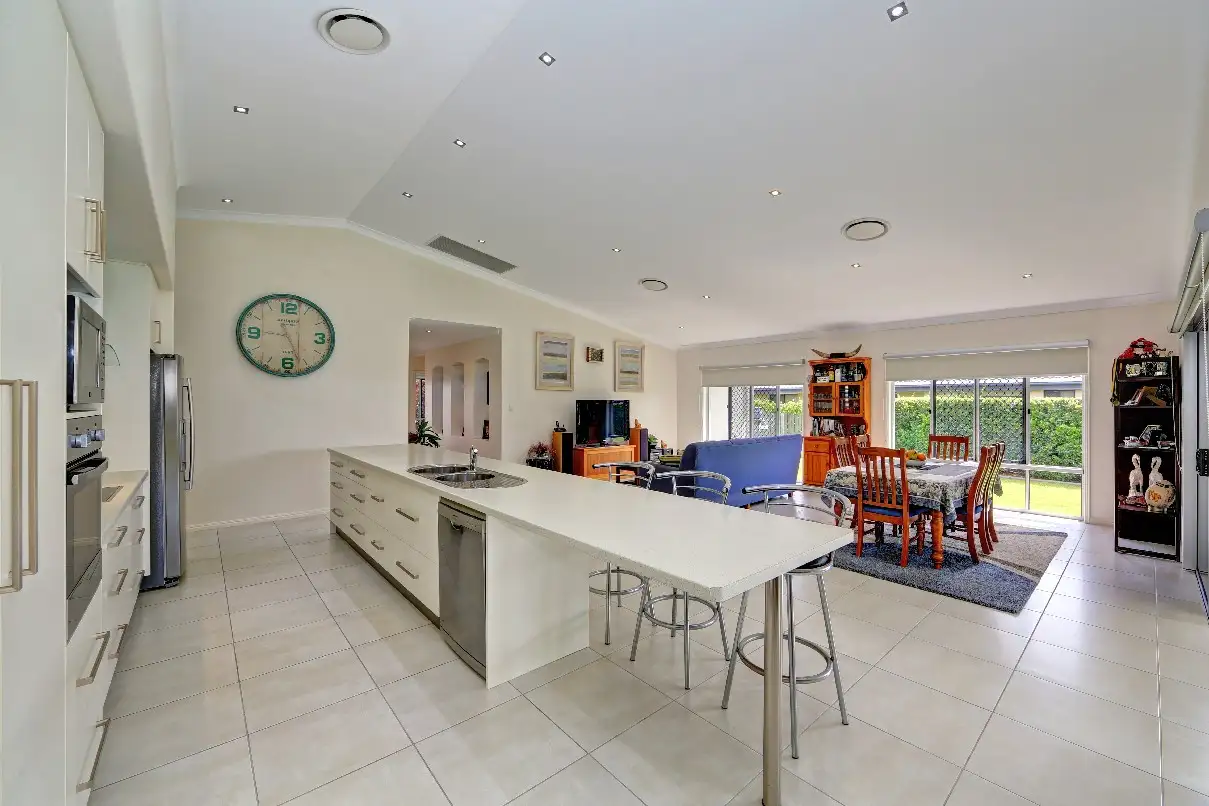


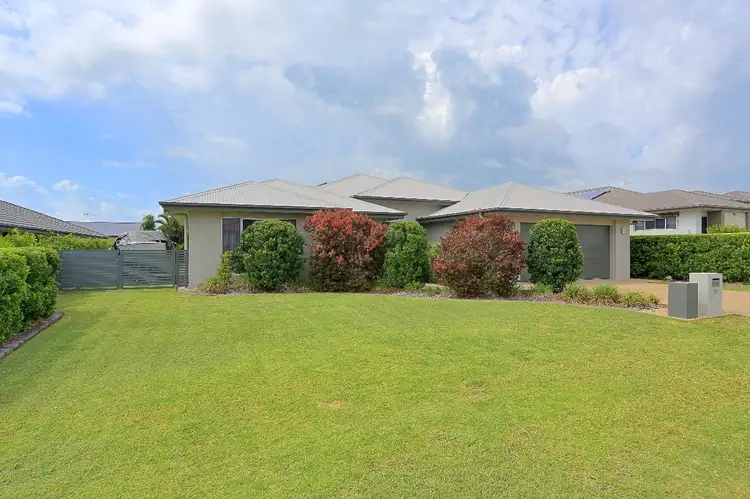

 View more
View more View more
View more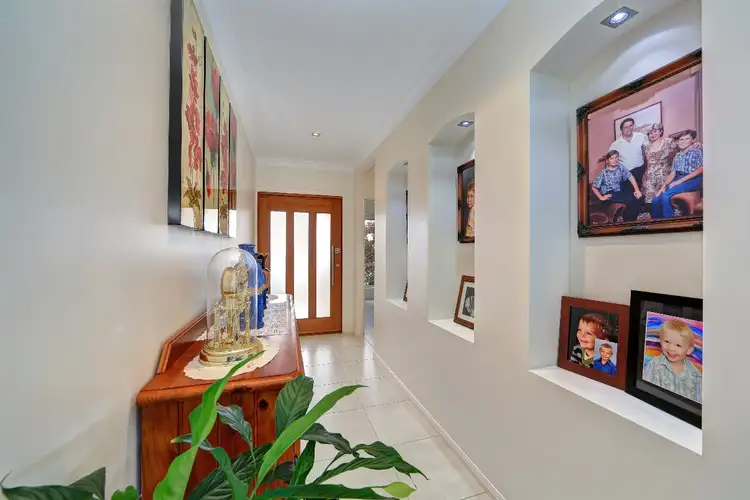 View more
View more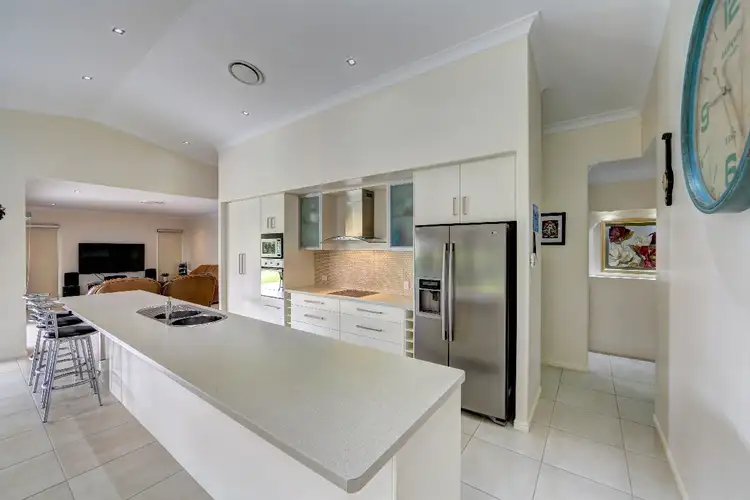 View more
View more
