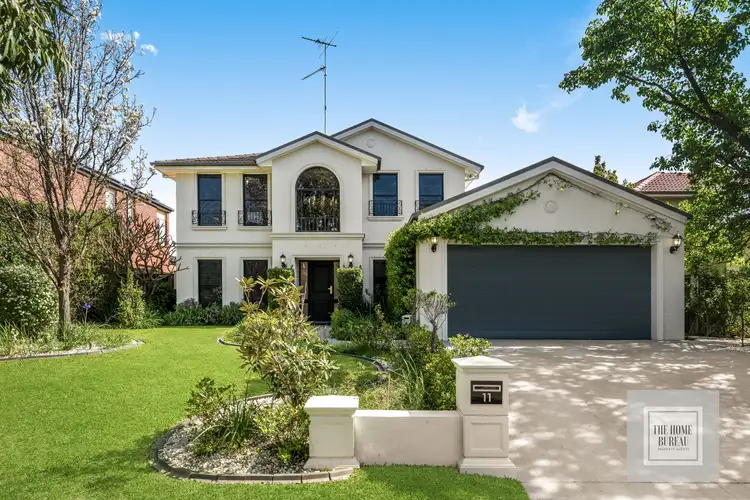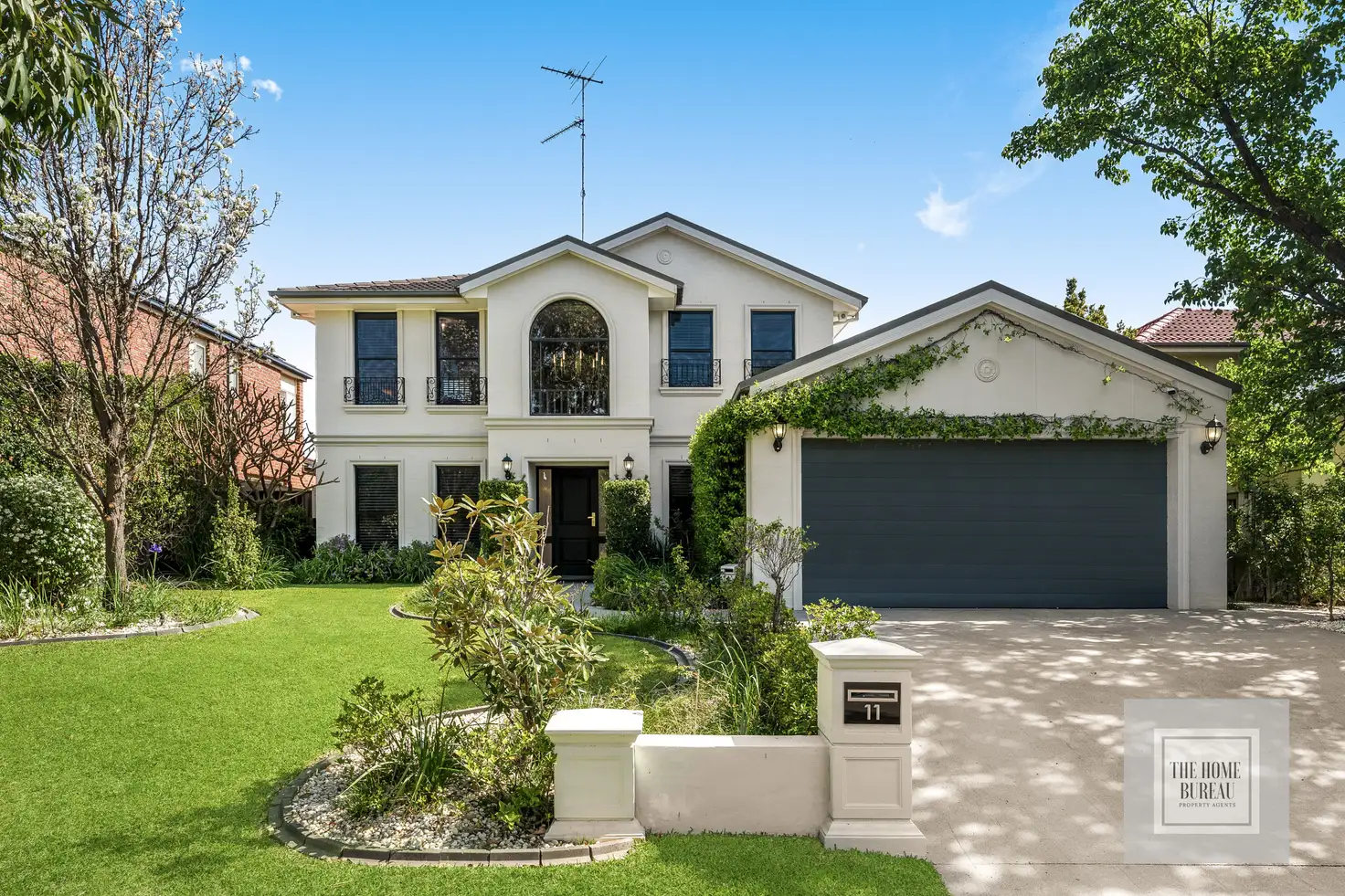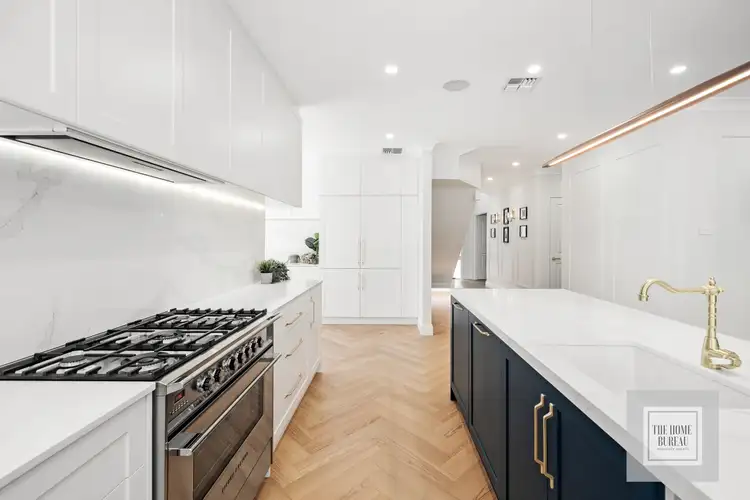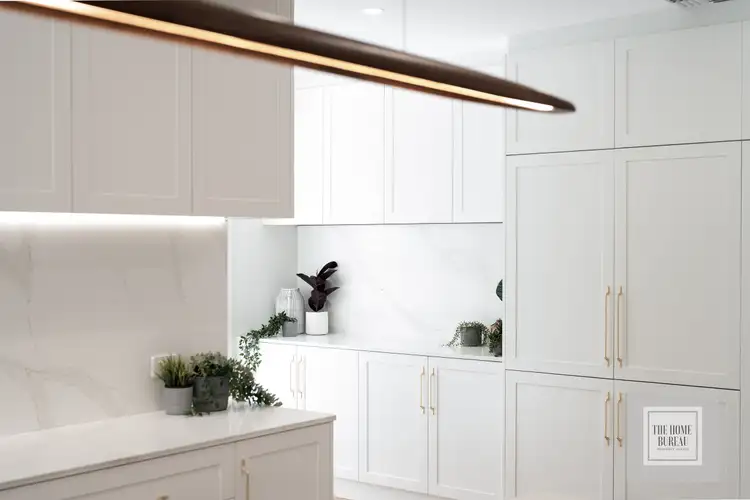$2,390,000 - $2,460,000
5 Bed • 3 Bath • 2 Car • 734m²



+23





+21
11 Fingleton Close, Rouse Hill NSW 2155
Copy address
$2,390,000 - $2,460,000
- 5Bed
- 3Bath
- 2 Car
- 734m²
House for sale57 days on Homely
Next inspection:Sat 29 Nov 10:00am
What's around Fingleton Close
House description
“The Chateau - Designer Residence & Pool on Large 734m2 Parcel of Land”
Property features
Other features
0Land details
Area: 734m²
Property video
Can't inspect the property in person? See what's inside in the video tour.
Interactive media & resources
What's around Fingleton Close
Inspection times
Saturday
29 Nov 10:00 AM
Contact the agent
To request an inspection
 View more
View more View more
View more View more
View more View more
View moreContact the real estate agent

Rebecca Baldwin
The Home Bureau Property Agents
0Not yet rated
Send an enquiry
11 Fingleton Close, Rouse Hill NSW 2155
Nearby schools in and around Rouse Hill, NSW
Top reviews by locals of Rouse Hill, NSW 2155
Discover what it's like to live in Rouse Hill before you inspect or move.
Discussions in Rouse Hill, NSW
Wondering what the latest hot topics are in Rouse Hill, New South Wales?
Similar Houses for sale in Rouse Hill, NSW 2155
Properties for sale in nearby suburbs
Report Listing
