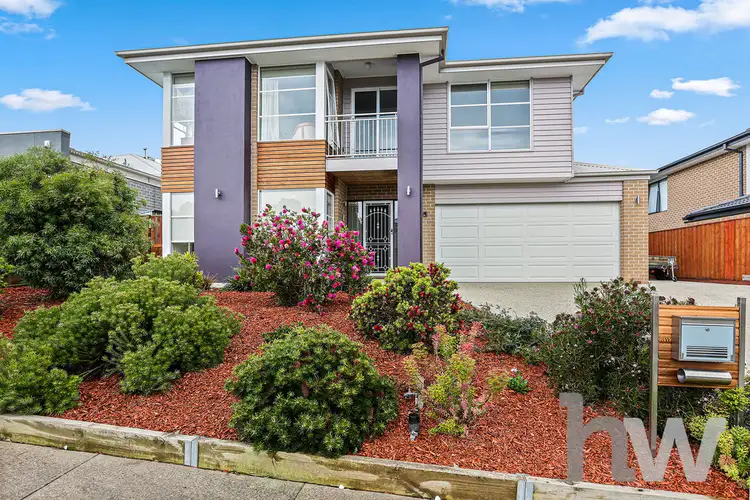On offer, a beautiful split-level home that offers comfort, convenience and "lifestyle" living situated in the ever-popular Arlington Rise Estate. Appealing for the growing family with plenty of room to move, a holiday home where you can host multiple friends and families comfortably or a sea change where you can relocate into pure comfort.
As first impressions are often lasting let's start with our street appeal, located right opposite the park and on the rise, which gives off a very prominent beach feel, located in a quiet street amongst very well kept homes. This property stands out with gorgeous gardens in the forefront with a balcony overlooking the street chic façade with room to store the boat or caravan.
Upon entry the large footprint of this build will become evident with a wide passageway leading into an open plan living and dining area after passing a sitting room/study at the fore of the home. The second living area is equipped with a feature fireplace and has full view of the outdoor entertaining area a separate living area with a generous sized kitchen overlooking this entire area makes entertaining a breeze.
The kitchen has a great lay out with plenty of storage. It features 40mm stone bench tops, 900mm Beko gas oven and cooktop with 5 burners, an Asko dishwasher and beautiful pendant lights above the island bench which also has power outlets, flowing into a conveniently located laundry with more storage to be had and convenient powder room.
The first floor boasts a light filled 3rd living room with access to the balcony. The master bedroom is very spacious with a ceiling fan, walk in robe and ensuite featuring a double shower, vanity, and toilet. The remaining 3 bedrooms feature built in robes and ceiling fans. The main bathroom including bath and separate WC completes this upstairs level.
The grand alfresco lives up to its name with space to entertain in comfort including ceiling fan and stacker doors giving a great inside/outside feel. A sight to behold is the magnificent established terraced gardens. This stunning set up will have you wanting to spend all your time in potting and planting or simply sitting and embracing, utterly tranquil and therapeutic.
A fantastic addition is the versatile outdoor studio, which is plastered, equipped with downlights and a multitude of power outlets. Currently set up as a workshop, this space could easily be converted to a home office, consulting room or a sleepout for family.
Side access to the backyard with a an approx2.5m clearance to bring through boats or caravans, two water tanks located on the side of the house total 5000L complete with pump and a very easy set up to keep the garden watered and in full bloom.
Other features include ducted heating, evaporative cooling, 3.5 kilowatt solar power system, secure gates on both sides, quality window furnishings, multiple ceiling fans throughout the living areas, lots of storage in the laundry, kitchen and under the stairs and a double lock up garage with remote/rear and internal access.
A large practical home situated upon a lavish 654m2 just a short drive to the Port Philip Ferry terminal, main street, pier Bay and all that the Bellarine has to offer. Great value for money for so much in return.
*All information about the property has been provided to Hayeswinckle by third parties. Hayeswinckle has not verified the information and does not warrant its accuracy or completeness. Parties should make and rely on their own enquiries in relation to this property.









 View more
View more View more
View more View more
View more View more
View more


