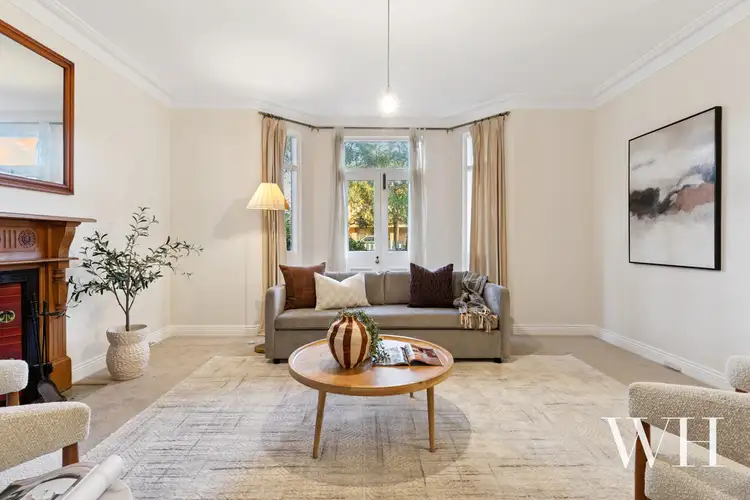SOLD - BY STEFANIE DOBRO, WHITE HOUSE PROPERTY PARTNERS!
Amongst the quiet, leafy sanctuary of beautiful old trees and gorgeous gardens wrapping the exterior – this is a home that inspires endless intrigue. Beyond the classic white picket fence, it's a Michael Patroni built two-storey home that fits right into this family-friendly enclave: tuckpointed red brick, a gabled corrugated iron roof, and timber highlights in yellow, cream and Federation green. All the delights of East Freo's liveliest precincts are moments away from George Street to Silas Street, and there's a wonderful range of parks, local schools and green spaces on hand within minutes – including the river and coast.
Inside, there's even more to discover. Period design elements have influenced the interiors with an elegant arched passageway, delicate ceiling roses, decorative fireplaces, and pops of colourful stained glass, while thoughtful renewals include freshly painted walls and brand new carpets alongside the terracotta tiles throughout.
Every room has double doors to the gardens, and there's plenty of space for the family to spread out with an airy lounge, formal dining, and casual meals by the kitchen – flooded in natural northern light. The timber kitchen has abundant storage and fine appliances, including a Miele dishwasher, AEG electric oven and gas stovetop, with leafy outlooks everywhere. Outside, there's a choice of two alfrescos to retreat to: one that feels like an enclosed 'garden room' off the meals area, and a larger, partially sheltered space off the kitchen with an ambience of birdsong.
The ground floor master bedroom features built-in-robes and exterior alfresco access, alongside a bathroom, wall of built-in storage, with a nearby utility room (that can easily be converted to a cellar for the wine connoisseurs) and laundry nook with a private drying courtyard accessed via the 'garden room.'
Upstairs, a loft-style third bedroom peels off to the right, before continuing through to a skylit, air-conditioned second living area. A multi-purpose room with balcony access can be anything: playroom, library, teenager's retreat or hobby room, with a large study adjacent and future scope to create a fourth bedroom. Completing this level is the second bedroom with a wall of built-in robes, shared balcony access, and a bathroom nearby with a long timber vanity, corner spa bath, shower, Helo sauna, and separate WC.
Leafy and light-filled, with so much to explore at every turn – this home has been tastefully refreshed, ready for its next chapter in East Freo's superb Woodside Ward.
Property Features:
• Michael Patroni built two-storey family home in Woodside Ward position
• Freshly painted, new carpets, landscaped gardens
• Period design influences throughout interiors & exterior
• Double doors from almost every room
• Large lounge, formal dining, meals off kitchen
• Timber kitchen with Miele dishwasher, AEG cooking appliances (oven & gas stovetop)
• Laundry nook, downstairs bathroom
• Excellent storage
• Ground floor master bedroom with BIR, external alfresco access
• Two alfrescos: enclosed 'garden room', semi-sheltered space by back garden
• Loft-style third bedroom
• Second living area upstairs with A/C, multi-purpose room & study (can be 4th bedroom)
• East-facing balcony above the gardens
• Second bedroom with BIRs, shared balcony access and shared bathroom with long timber vanity, shower, spa bath, Helo sauna, separate WC
• Double carport, external storage under house (with roller door access down the side)
• Close to parks, public transport, shops, cafés, local schools, the river
• Minutes to George Street & Silas Street precincts, Fremantle's town centre
• School Catchment: Richmond Primary School & John Curtin College Of The Arts
For more information please call Exclusive Selling Agent Stefanie Dobro from White House Property Partners on 0409 229 115.
Council Rates: $2,082.34 per annum (approx)
Water Rates: $1,751.81 per annum (approx)








 View more
View more View more
View more View more
View more View more
View more
