“A Lara Masterpiece”
Renovated to perfection and positioned in the most convenient of locations, this extraordinary home is perfect for young families, downsizers or professional couples who are into all thing's quality. Absolutely no expense has been spared in creating this masterpiece. Single level luxury living on a prime allotment of 693m² (approx.) You will love the level of finish, the elegant features and the modern blend of living.
Enjoying marvellous northern light through clever design is the expansive family room, dining and kitchen featuring a large hidden butler's pantry, but can you guess where? The kitchen is centralised to the home perfectly and is in a class of its own. Huge stone benches stretch long, with white profiled cabinetry in this enormous space. An abundance of storage is provided throughout.
Large double glazed doors open up to the low maintenance open deck area, perfect for the entertainment of family and friends, but with enough room for the furry friends to the rear landscaped yard with a garden shed.
The powder room is like no other, large vanity, freestanding bath and so much thought and detail through the careful selection of floor and wall tiles.
With clever zoning this property suits the growing family where the kids have their own retreat away from the adults, and a large shower, toilet & extended double vanity to service these rooms. There are 5 bedrooms, the master providing a fully equipped WIR, and ensuite. 3 of the remaining bedrooms have BIR's with the 5th providing a WIR. The study is complete with benches and cabinetry.
A large laundry with more than enough storage is positioned to the rear of the home.
Within walking distance to Lara Lake Primary School and public transport at your fingertips with easy access for those older kids heading to secondary school. A short 20 minute drive to Geelong Waterfront and Geelong Ring Road taking you to Melbourne in under an hour.
This property is unique, and like no other in Lara. Don't miss this opportunity to secure this work of art.
Features include:
- 5 bedrooms
- Study
- 3 living zones
- Decked outdoor patio
- Gas log fire place to Lounge
- Raked ceilings
- Extensive natural light
- Split System air conditioning to all bedrooms
- Intricate cornices
- Polished timber floors
- Spacious rooms & zones
- 900mm appliances
- Ceiling fans
*All information about the property has been provided to hayeswinckle by third parties. Hayeswinckle has not verified the information and does not warrant its accuracy or completeness. Parties should make and rely on their own enquiries in relation to this property.

Air Conditioning

Toilets: 3
Built-In Wardrobes, Close to Schools, Close to Shops, Close to Transport, Fireplace(s)

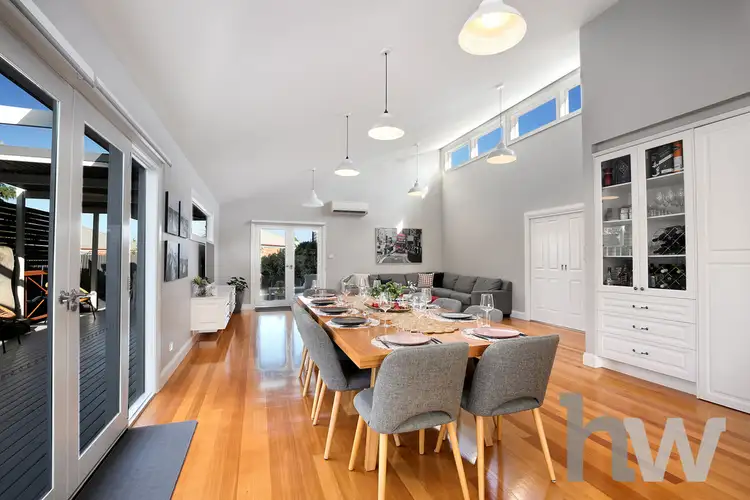
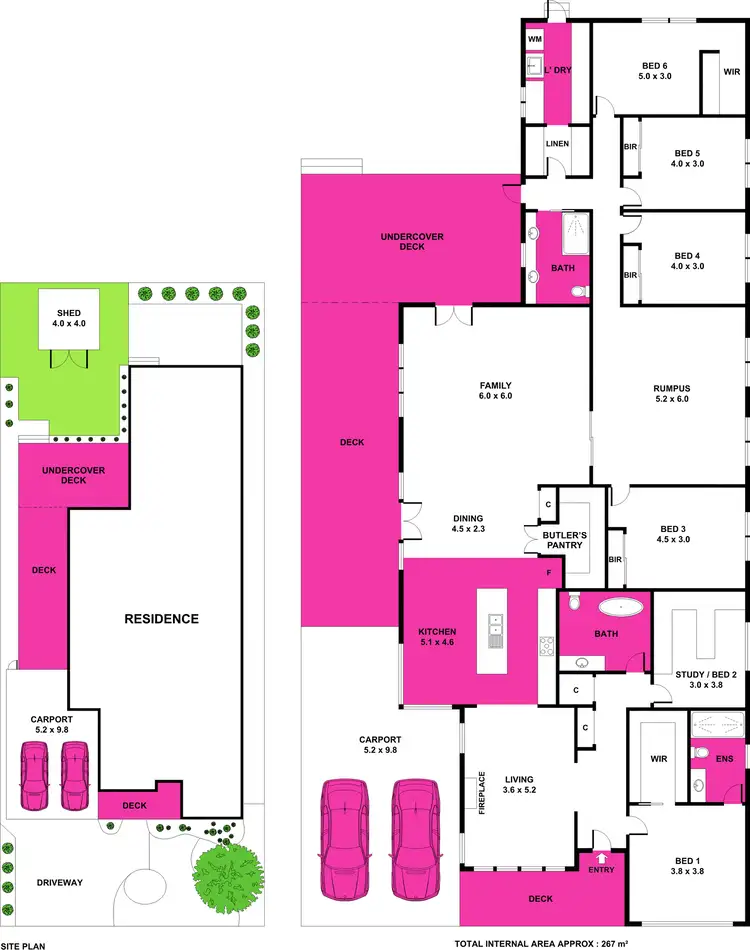

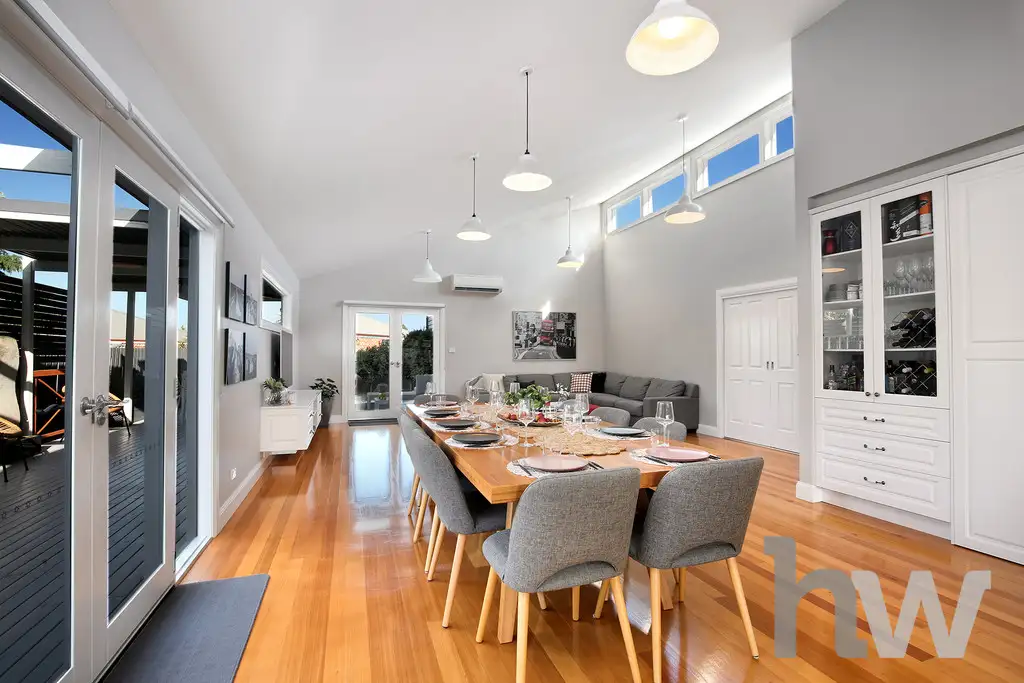



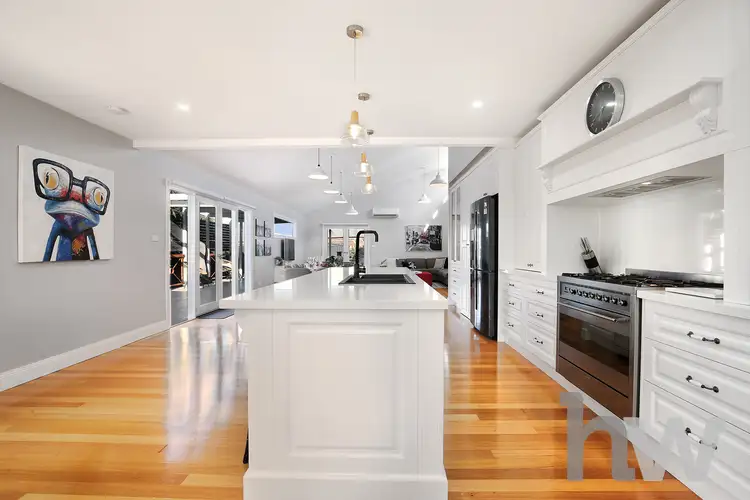
 View more
View more View more
View more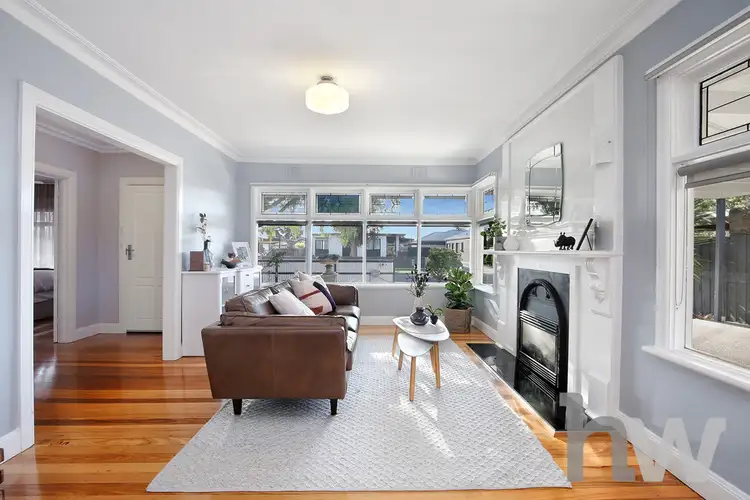 View more
View more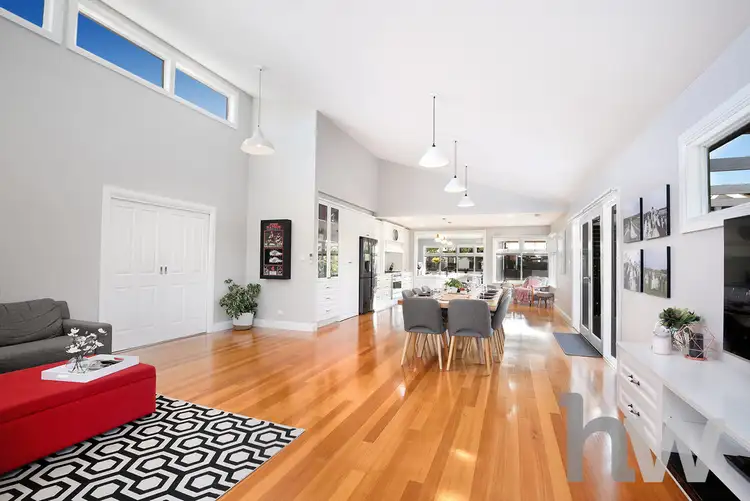 View more
View more

