$1,280,000
5 Bed • 3 Bath • 4 Car • 1090m²
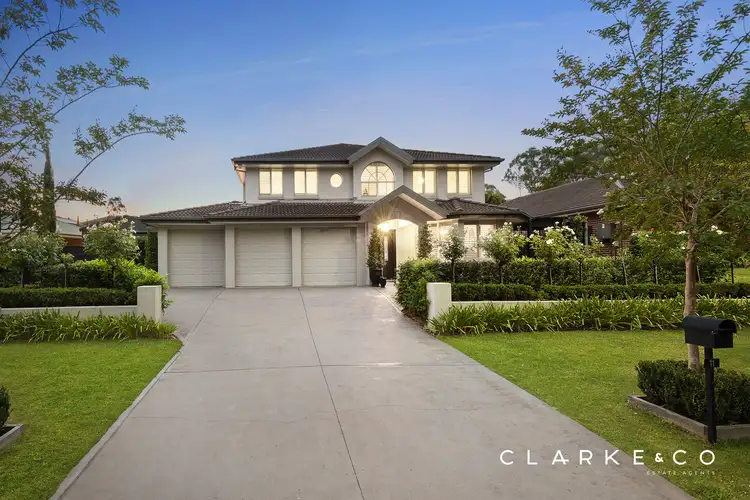
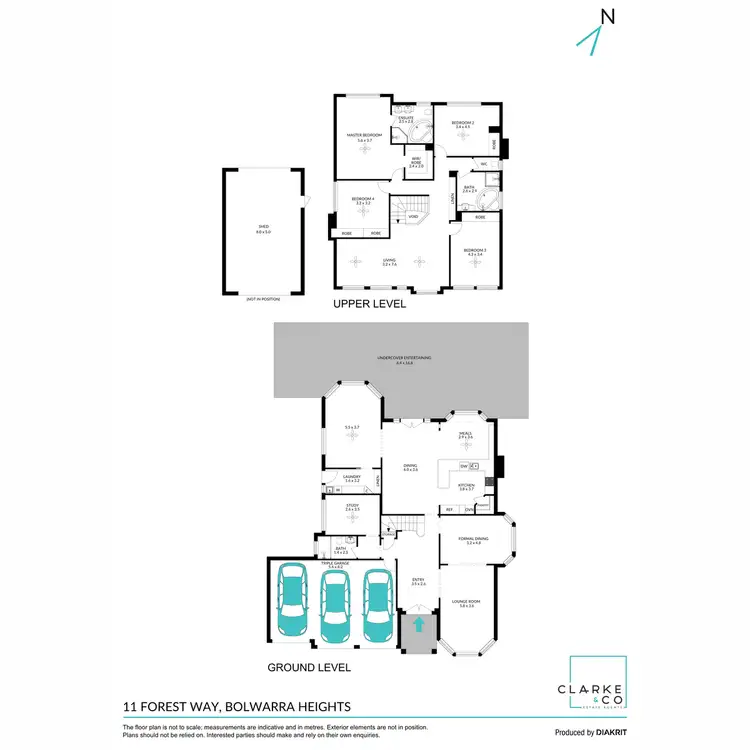
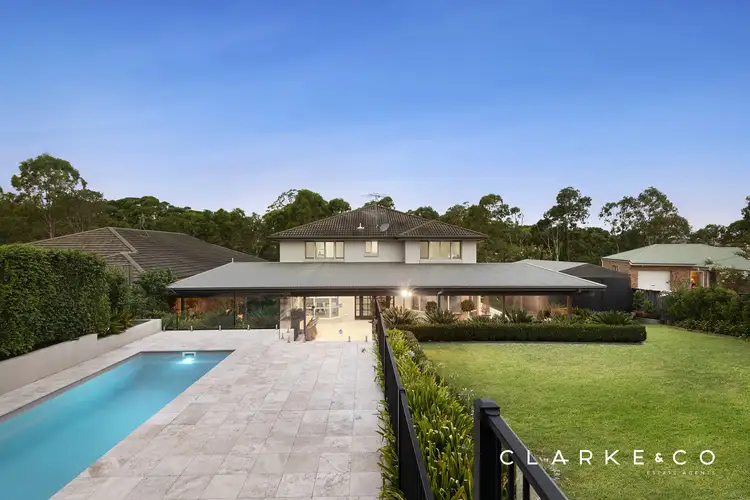
Sold




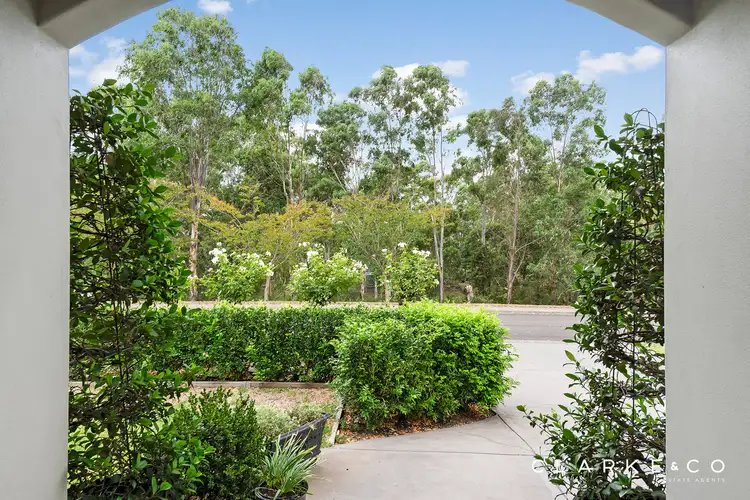
Sold
11 Forest Way, Bolwarra Heights NSW 2320
$1,280,000
- 5Bed
- 3Bath
- 4 Car
- 1090m²
House Sold on Fri 24 May, 2024
What's around Forest Way
House description
“GRAND ENTERTAINER WITH SPACE FOR ALL!”
Property Highlights:
- Grand two story home, boasting Hampton styling, in the blue ribbon suburb of Bolwarra Heights.
- Open plan kitchen, living and dining, formal lounge and dining and a huge family room upstairs.
- Luxury kitchen with high Caesarstone benchtops, a subway tile splashback, shaker style cabinetry, a 1901 Farmhouse style sink with an antique style mixer tap + a Smeg 900mm Victoria oven.
- Three family bedrooms and a master suite upstairs, all with plush carpet, ceiling fans and walk-in or built-in robes, with a fifth bedroom downstairs.
- Stylish ensuite, family bathroom and additional downstairs bathroom, all with contemporary tiling, ceramic vanities, separate showers and corner baths in two.
- Daikin 2 zone ducted air conditioning, a Rheem stellar gas hot water system and ceiling fans throughout.
- New plush carpet, freshly painted, new downlights and plantation shutters.
- Large undercover alfresco area with downlights.
- Sparkling inground salt chlorinated pool with a paved surround.
- Huge 1090 sqm block, fully fenced, tiered landscaped yard with rendered retaining walls + a huge grass area.
- Attached triple garage with internal access and an additional large Colorbond garage with wide gate access and rear roller door access to the backyard.
Outgoings:
Council rates: $2,736 approx. per annum
Water rates: $811.98 approx. per annum
Rental Return: $900 approx. per week
Step into relaxed sophistication with this stunning two-story home, boasting Hamptons-style luxe and premium features throughout. This remarkable property, built with rendered brick and a tile roof, offers a perfect blend of comfort and style.
Situated in the exclusive suburb of Bolwarra Heights, this beautiful home embodies luxurious and family-oriented living. Boasting a meticulous design, it's an entertainer's haven strategically positioned just moments away from expansive green spaces, the charming culinary offerings of Lorn and Morpeth, and the vibrant hubs of Green Hills Shopping Centre and Maitland's CBD.
This property boasts both charm and street appeal, featuring beautifully landscaped gardens with box hedging and standard roses, complemented by rendered retaining walls. Its commanding presence is further boosted by established shade trees and a lush green lawn. A tiled front patio, highlighted by double doors leading inside and a stylish light feature, sets the tone for the inviting warmth within.
Step into the spacious foyer with a feature cornice, large format floor tiles, and a decorative mosaic, offering a pleasing first impression from the point of entry. The interior is bathed in lots of natural light, showcasing the cosy mix of tiles and carpet, complemented by stylish plantation shutters, newly added downlights, and a fresh, clean paint palette throughout.
At the top of the carpeted winding staircase, you will find the ultimate family retreat and relaxation zone, where plush carpet sets the stage for a large living/rumpus room bathed in natural light—a perfect space for a kids' playroom or family living area.
Here you will discover three spacious family bedrooms, each featuring generous built-in robes, ceiling fans, and plantation shutters. The family bathroom includes a ceramic top vanity, floor-to-ceiling tiles, a large built-in corner bath, a shower, and a separate WC.
The master suite is a haven with a ceiling fan, beautiful views over the back garden, plush carpet, a large walk-in robe designed for maximum storage, and an ensuite featuring a twin sink ceramic vanity, a spacious corner spa bath, floor-to-ceiling tiles, and a separate shower.
Heading back downstairs, discover a versatile fifth bedroom, separately located and adjacent to the downstairs bathroom, making it perfect for guest accommodation, in-laws, teenagers, or even as a dedicated home office. This well-appointed space features a ceiling fan and plush carpet for added comfort. The bathroom itself boasts a ceramic top vanity and a large shower, ensuring functionality and style.
Downstairs is all about family, with large arched doorways, a mix of plush carpet and large format tiles, Daikin 2 zone ducted air conditioning, and plenty of natural light. The large formal lounge boasts a bay window with a chic black light fixture, seamlessly connecting to the adjoining formal dining area for a spacious and inviting atmosphere.
The home unfolds into a divine open-plan living, dining, and kitchen area, creating a harmonious space for everyday living. The expansive layout includes a dining area, a cosy sitting space, and a lounge area, all enhanced by three ceiling fans, a convenient gas bayonet, and a bay window offering a delightful view of the alfresco area.
This home boasts a spectacular kitchen, with high Caesarstone benchtops, a subway-tiled splashback, and shaker-style cabinetry, offering ample storage and a large corner pantry. The antique-style mixer tap complements the 1901 Farmhouse style sink, and the Smeg 900mm Victoria oven adds a touch of luxury. There is an extended bench space with a breakfast bar, additional cabinetry, and room for a bar fridge or wine cooler. A dedicated laundry room with direct outdoor access adds some added convenience to this gorgeous space.
Step outside, through the stunning double glass doors, and find an expansive, covered alfresco area, designed with modern down lighting and offering ample space for outdoor entertainment and the possibility of creating a fabulous outdoor kitchen.
The tiered yard, featuring rendered retaining walls and a huge grassed area, is fully fenced and beautifully landscaped. Here you will also discover the sparkling inground, salt-chlorinated pool, surrounded by a vast paved area perfect for sun lounging, creating an irresistible and spacious haven for kids to play and make lasting memories.
For the big kids, an attached triple garage with internal access provides ample space for storage and convenience. Additionally, a large Colorbond garage located at the side of the home features wide gate access and rear roller door access to the yard, offering a perfect solution for those needing space for the boat, caravan or other toys.
This exceptional residence in such a highly sought area will impress all who lay their eyes on it. We encourage our clients to contact the team at Clarke & Co Estate Agents without delay to secure their inspections.
Why you'll love where you live;
- 10 minutes to Maitland CBD and the flourishing Levee riverside precinct with a range of bars and restaurants to enjoy.
- A short drive to Morpeth, a charming village brimming with boutique retailers, and gourmet providores, with coffee that draws a crowd.
- Located just 15 minutes from the destination shopping precinct, Green Hills shopping centre, offering an impressive range of retail, dining and entertainment options right at your doorstep.
- 45 minutes to the city lights and sights of Newcastle.
- Just 35 minutes away from the gourmet delights of the Hunter Valley Vineyards.
***Health & Safety Measures are in Place for Open Homes & All Private Inspections.
Disclaimer:
All information contained herein is gathered from sources we deem reliable.
However, we cannot guarantee its accuracy and act as a messenger only in passing on the details. Interested parties should rely on their own enquiries. Some of our properties are marketed from time to time without price guide at the vendors request. This website may have filtered the property into a price bracket for website functionality purposes. Any personal information given to us during the course of the campaign will be kept on our database for follow up and to market other services and opportunities unless instructed in writing.
Property features
Ensuites: 1
Living Areas: 3
Toilets: 3
Land details
Property video
Can't inspect the property in person? See what's inside in the video tour.
Interactive media & resources
What's around Forest Way
 View more
View more View more
View more View more
View more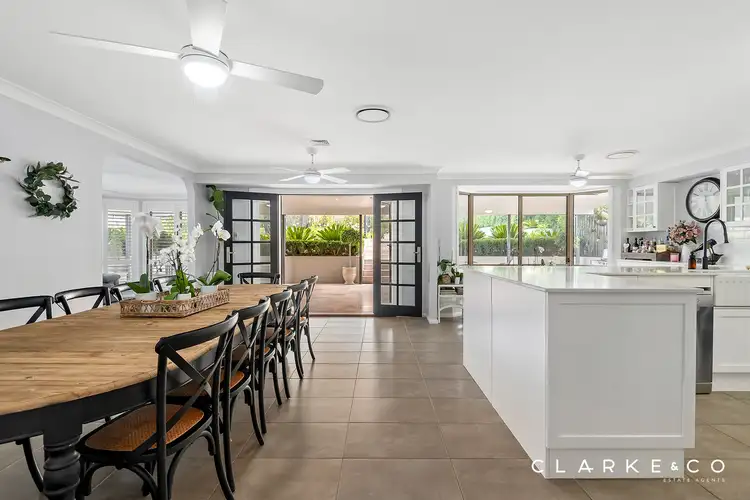 View more
View moreContact the real estate agent

Nick Clarke
Clarke & Co Estate Agents
Send an enquiry
Nearby schools in and around Bolwarra Heights, NSW
Top reviews by locals of Bolwarra Heights, NSW 2320
Discover what it's like to live in Bolwarra Heights before you inspect or move.
Discussions in Bolwarra Heights, NSW
Wondering what the latest hot topics are in Bolwarra Heights, New South Wales?
Similar Houses for sale in Bolwarra Heights, NSW 2320
Properties for sale in nearby suburbs

- 5
- 3
- 4
- 1090m²