Set on a peaceful street in the ever-popular Salisbury Heights, this well-maintained family home delivers everyday comfort with all the essentials.
From the expansive frontage, step inside to discover three generously sized bedrooms, a light-filled open-plan living and dining area, and a stylish kitchen equipped with an electric cooktop, breakfast bar, and plenty of storage. The updated bathroom features a separate bath and shower, while ducted evaporative cooling and a separate air con unit provide year-round comfort.
Outside, the home truly shines. A large undercover entertaining area offers the perfect space for weekend BBQs, birthday celebrations or simply unwinding while the kids enjoy the backyard. There's also a secure carport with drive-through access, a handy garden shed, and neat, low-maintenance gardens front and back – ideal for busy families or those looking to downsize without compromise.
The location is just as appealing. You're only minutes from Golden Grove Village and Saints Shopping Centre, and close to great schools like Salisbury Heights Primary and Tyndale Christian. Enjoy scenic walks through Cobbler Creek Recreation Park or make use of nearby public transport for an easy city commute. With local parks, playgrounds and a welcoming community, this home offers a lifestyle you'll love for years to come.
Features You'll Love:
- Vast and inviting 34m frontage
- Three spacious bedrooms, including a master with built-in robe and garden outlook
- Modern kitchen with electric cooktop, ample storage, and breakfast bar
- Open-plan living and dining area filled with natural light
- Ducted evaporative cooling for those warm weather days
- Updated bathroom with separate bath and shower
- Large undercover outdoor entertaining area – perfect for gatherings
- Secure carport and garden shed, plus well-kept front and rear yards
Location Highlights:
- Just minutes to Golden Grove Village and Saints Shopping Centre
- Close to Salisbury Heights Primary and Tyndale Christian School
- Near Cobbler Creek Recreation Park for weekend walks and fresh air
- Convenient access to public transport routes to the CBD
- Family-friendly neighbourhood with parks, playgrounds and bike trails nearby
Specifications:
CT / 5222/367
Council / Salisbury
Zoning / GN
Built / 1976
Land / 723m2 (approx)
Frontage / 34.33m
Council Rates / $1,655.70pa
Emergency Services Levy / $129.50pa
SA Water / $176.30pq
Estimated rental assessment / $600 - $640 per week / Written rental assessment can be provided upon request
Nearby Schools / Salisbury Heights P.S, Salisbury Park P.S, Madison Park School, Brahma Lodge P.S, Salisbury P.S, Salisbury East H.S
Disclaimer: All information provided has been obtained from sources we believe to be accurate, however, we cannot guarantee the information is accurate and we accept no liability for any errors or omissions (including but not limited to a property's land size, floor plans and size, building age and condition). Interested parties should make their own enquiries and obtain their own legal and financial advice. Should this property be scheduled for auction, the Vendor's Statement may be inspected at any Harris Real Estate office for 3 consecutive business days immediately preceding the auction and at the auction for 30 minutes before it starts. RLA | 226409
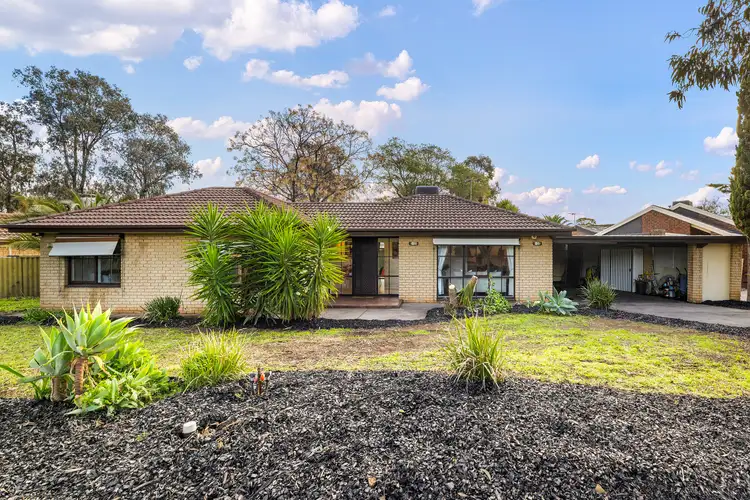
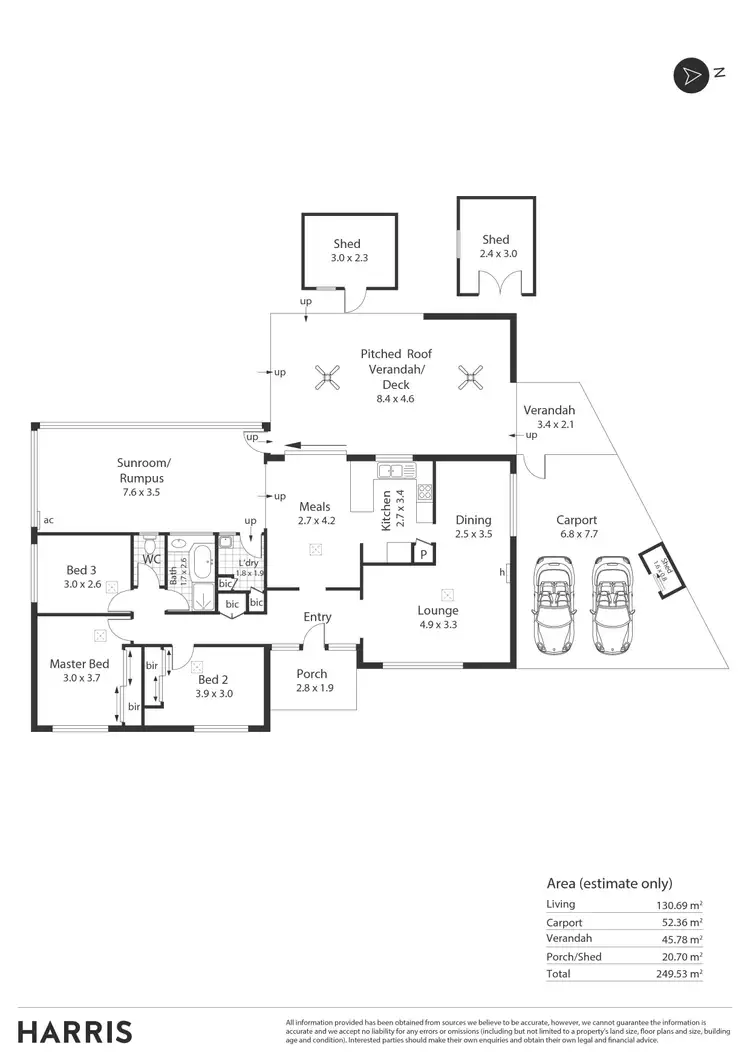
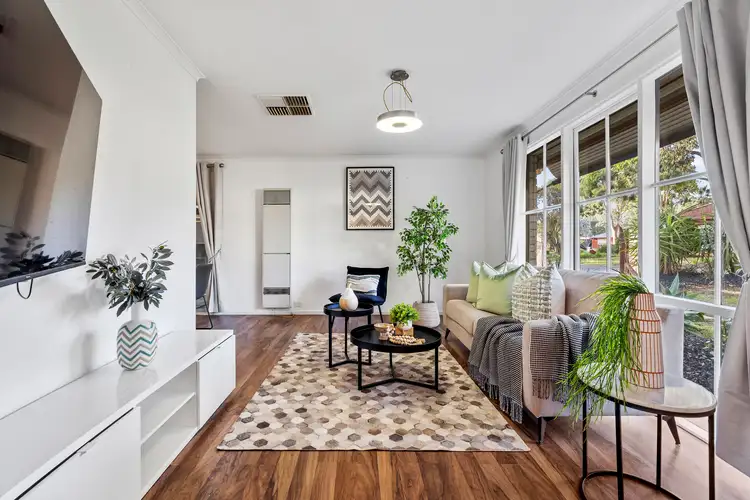
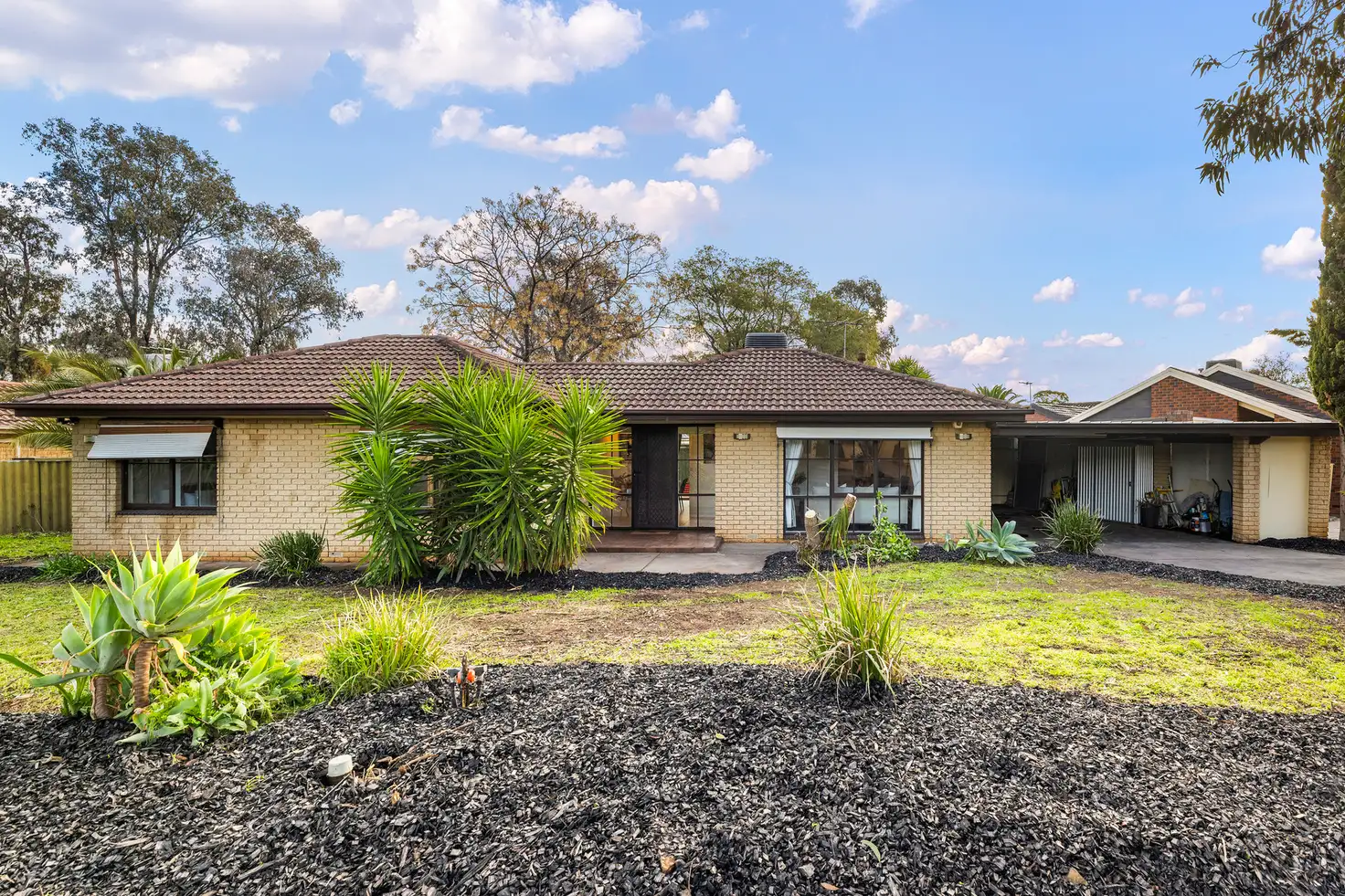


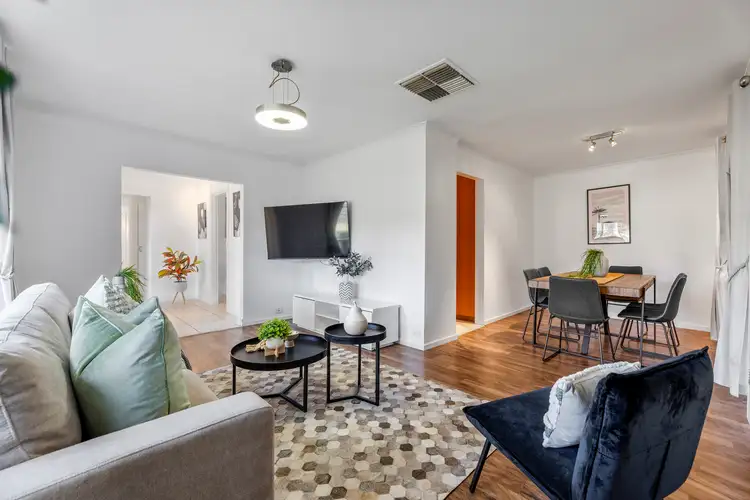
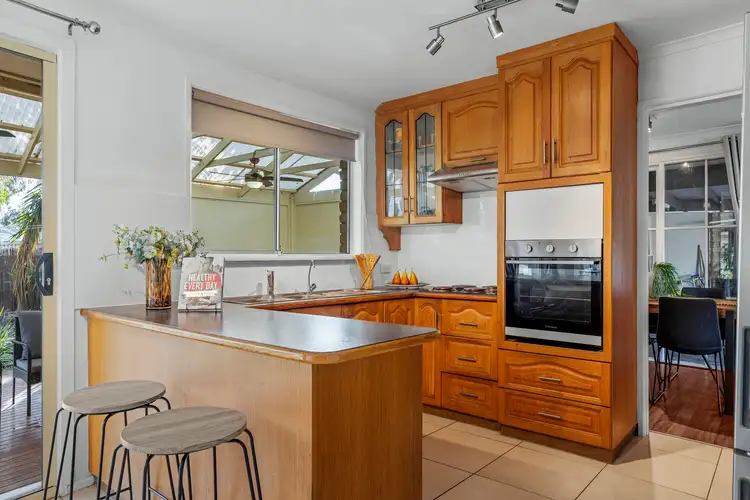
 View more
View more View more
View more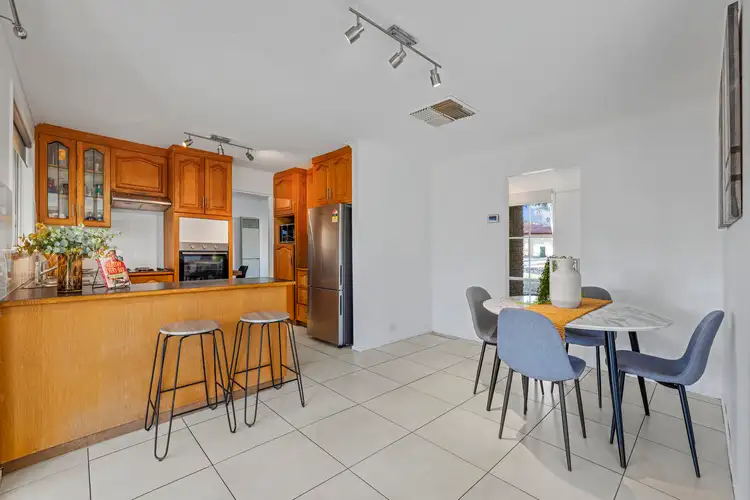 View more
View more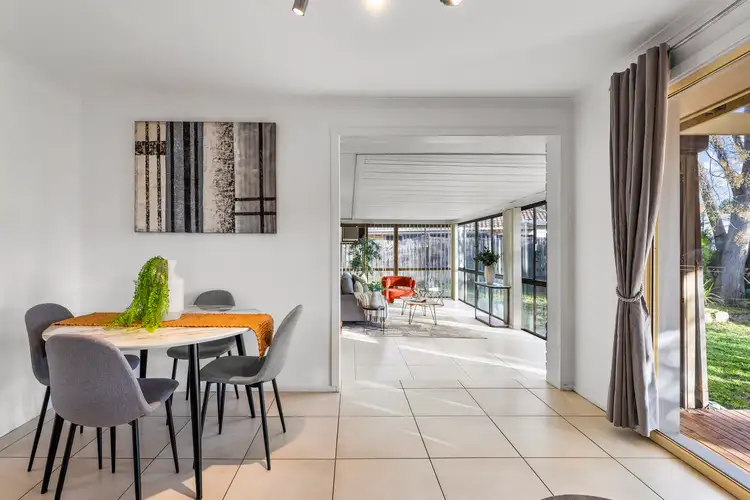 View more
View more
