For exclusive access to River Realty VIP properties please join http://bit.ly/RiverVIPs today, or SMS 'RiverVIPS' to 0428 166 755.
At a glance:
STYLE
A charming brick and tile build sitting on a low-maintenance block, with polished timber floorboards throughout, a minimalistic palette, and two lush yards with plenty of space.
AGENT'S HIGHLIGHTS
"I absolutely adore the living room; it's where everyone comes together! So many wonderful family events and celebrations have been enjoyed in that space, and it's ready to host even more."
LOCATION
Nestled in a quiet pocket in the east of family-friendly Thornton, just a 10-minute stroll from the local shops and a 10-minute drive from Stockland Green Hills. 16 minutes in the car will see you to Maitland CBD, and a 34-minute cruise will access Newcastle's pristine coastline and bustling CBD.
The property:
Sitting on a secluded 583sqm block surrounded by tall natives, 11 Garnier Close boasts a detached double garage, a charming interior, and a walkable lifestyle that's adored by residents of the local area.
With the entire area designed and built around the fact that Thornton's local shopping village and parks are just a quick stroll away, the front of the property borders a secluded walking path that is surrounded by tall, established natives, leading through to Parkwood North Park and a network of walking trails.
Stepping inside, you'll find a charming floorplan with polished floorboards sweeping across the space, timber-lined framing to the doors and windows, and a soft palette to the walls and ceilings.
A sunken living area sits to the front, providing a relaxing place to enjoy a morning coffee or afternoon drink, with afternoon light filtering in through the western window, more floorboards underfoot, and a split system air conditioner for heating and cooling the space.
Flowing on from this room lies a formal dining area, which is perfect for hosting dinner parties and family meals, or you might even turn it into a premium home office or study space.
Outside the dining room lies a well-appointed kitchen and family/meals area, ensuring that the busy chef can still socialise while preparing food and refreshments. Panelled timber cabinetry lies above and below the ring of countertops, with stainless steel appliances, quality terracotta tiling underfoot, and a wide, over-sink window which ensures that the space is pleasant to both cook in and look at.
The home's three bedrooms sit down the hall, with some thoughtful separation from the kitchen and dining spaces to ensure a good night's rest. Each room sits on plush carpets and includes sleep-in-friendly Venetian blinds to the windows and built-in wardrobes for convenience.
Step through the glass sliding doors from the family area and you'll come to an undercover patio overlooking a fully secure rear yard and garden that's large enough for the kids and fur-kids to absolutely adore without filling your weekends with mowing and maintenance.
The detached double garage includes room for both the daily drivers and all the tools, tents, and toys, keeping the house free from clutter. Plus, if you decide you want a little extra space to roam, the nearby Parkwood North Park and playground are just a two-minute stroll away down the secluded walking path to the front of the home.
For anything that you can't achieve with a quick walk to Thornton's local shopping centre, there's easy access to Stockland Green Hills and Maitland's Heritage Mall in just 10 and 16 minutes respectively, and a 34-minute drive will see you to Newcastle's pristine coastline and busy CBD.
Low-maintenance and walkable lifestyles such as this are rare to find outside of tight townhouses and packed apartment complexes, making 11 Garnier Close an excellent opportunity to plant your flag in a suburb that's designed for family living and poised for future growth.
SMS 11Garn to 0428 166 755 for a link to the online property brochure.
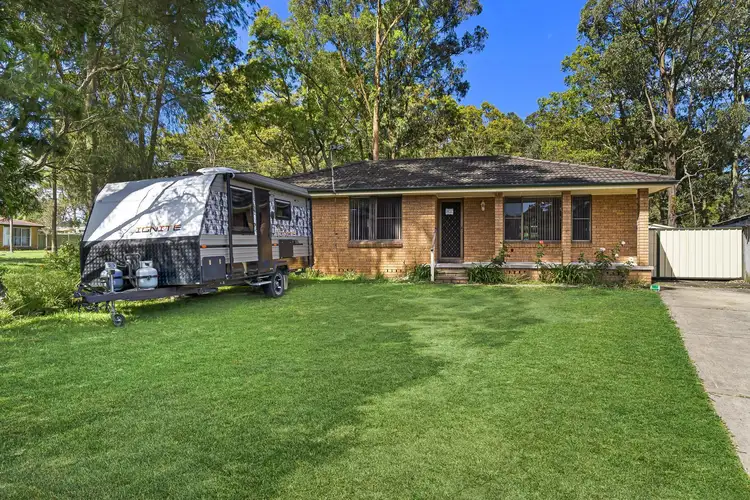
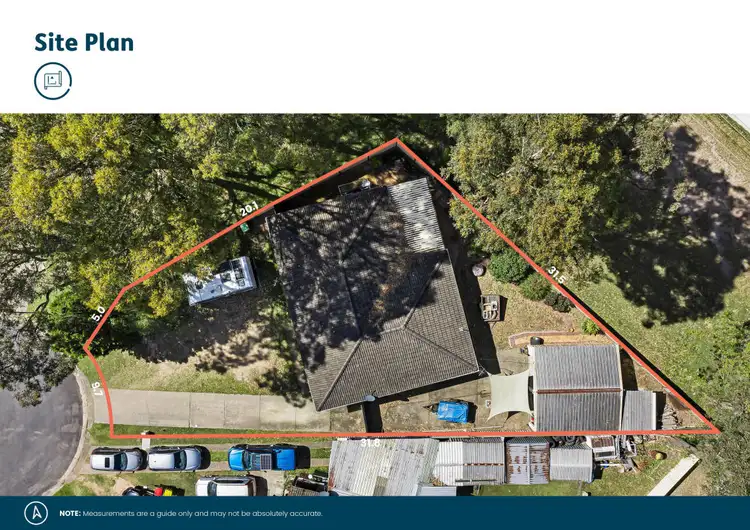
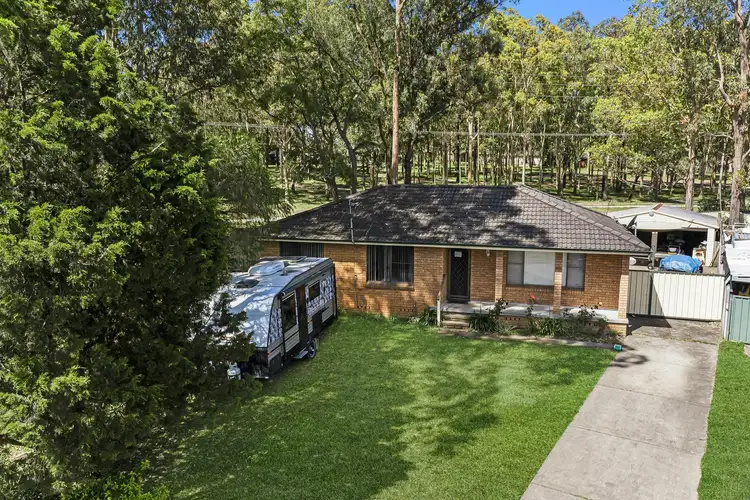
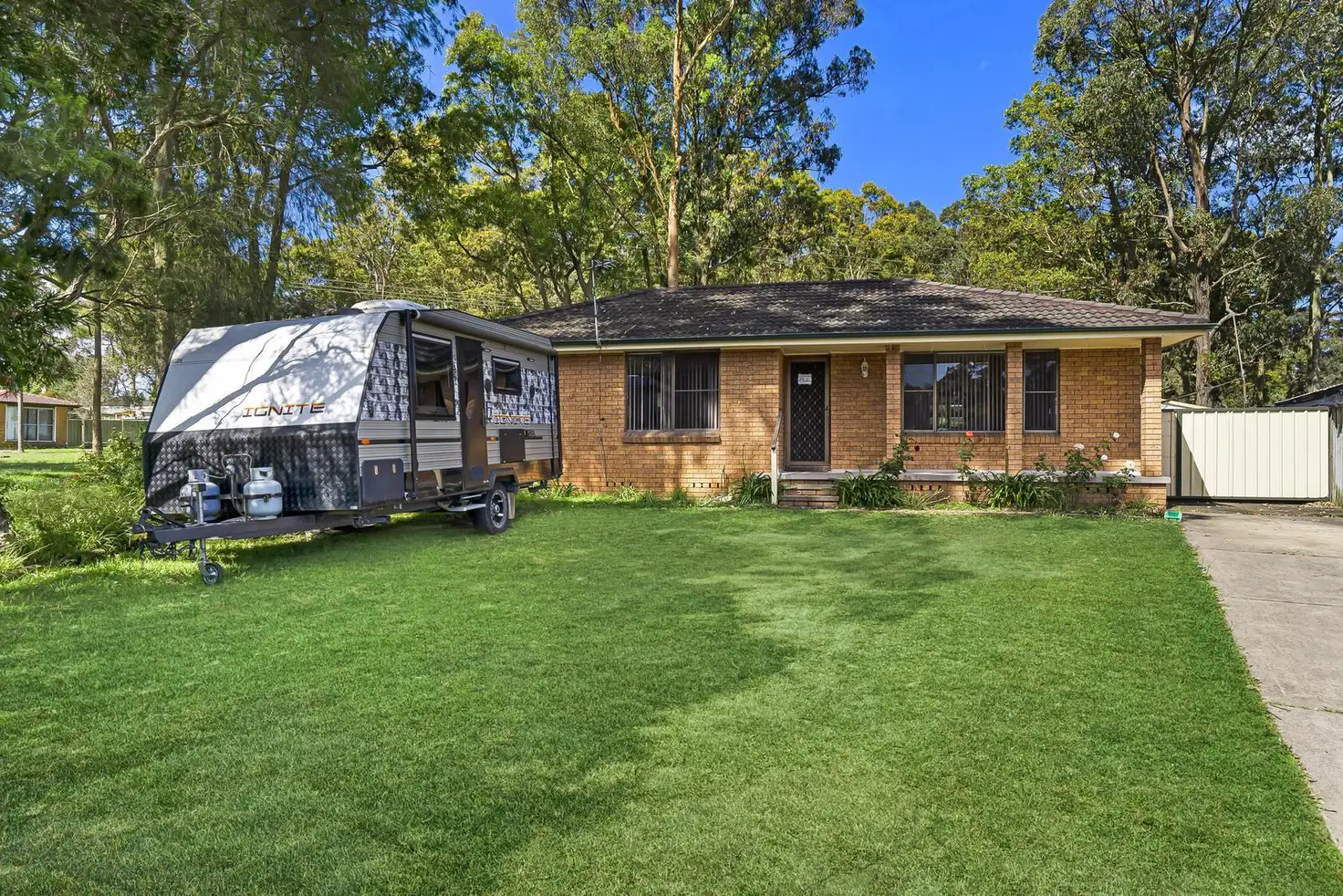


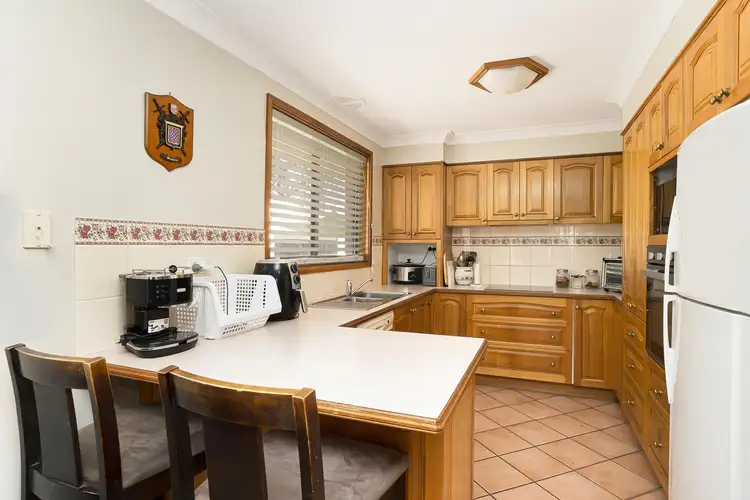

 View more
View more View more
View more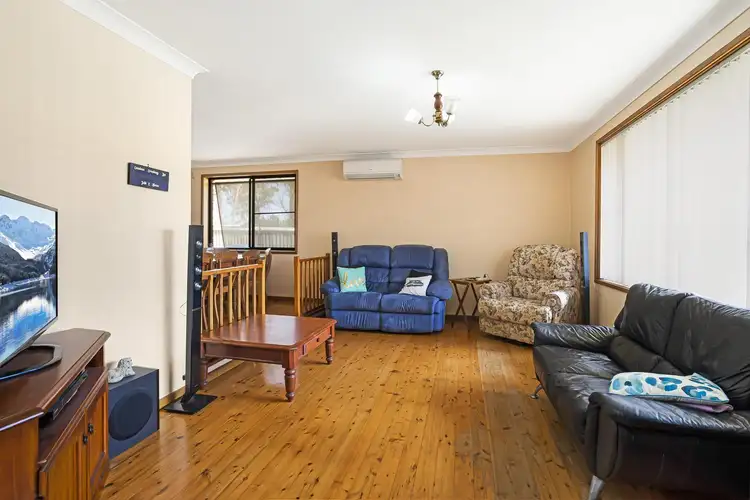 View more
View more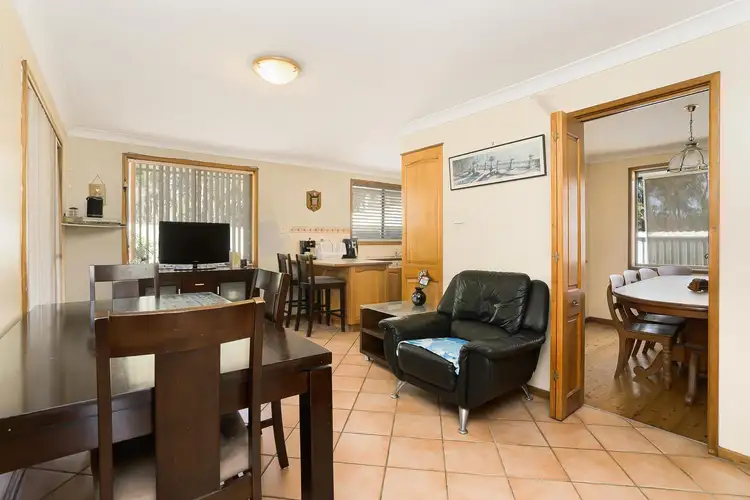 View more
View more
