Price Undisclosed
4 Bed • 2 Bath • 2 Car • 1100m²
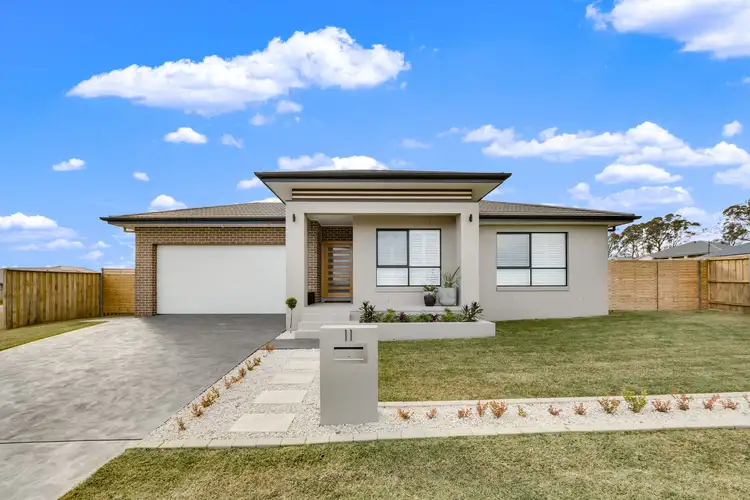
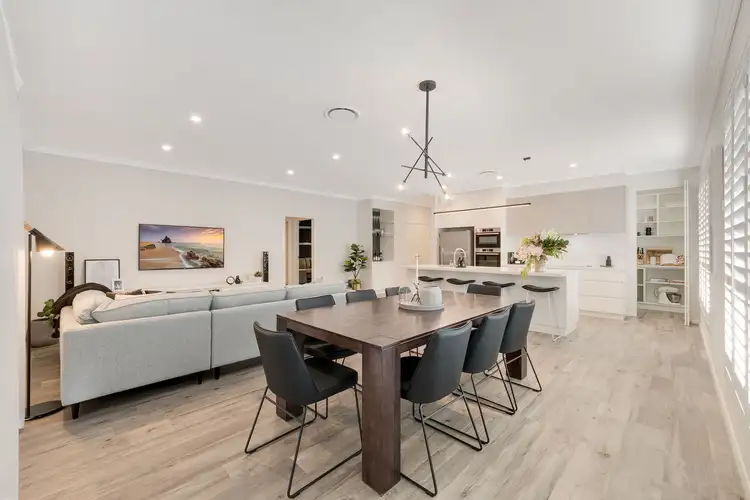
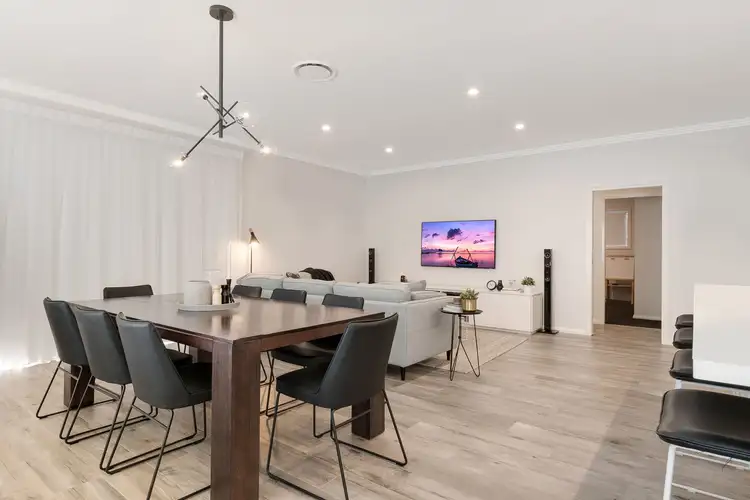
+9
Sold



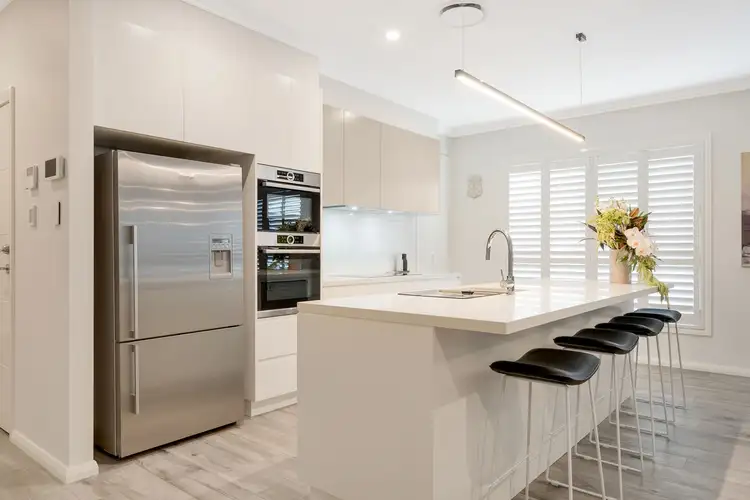
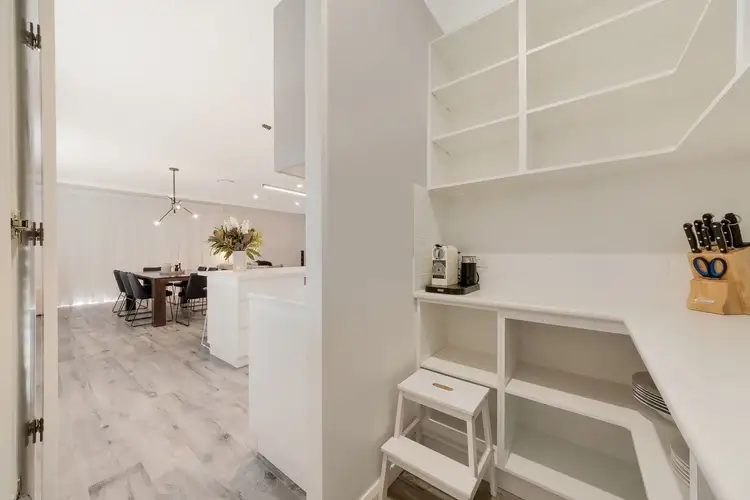
+7
Sold
11 Gaudry Street, The Oaks NSW 2570
Copy address
Price Undisclosed
- 4Bed
- 2Bath
- 2 Car
- 1100m²
House Sold on Fri 31 Aug, 2018
What's around Gaudry Street
House description
“A Home of Uncompromising Quality!”
Land details
Area: 1100m²
Property video
Can't inspect the property in person? See what's inside in the video tour.
What's around Gaudry Street
 View more
View more View more
View more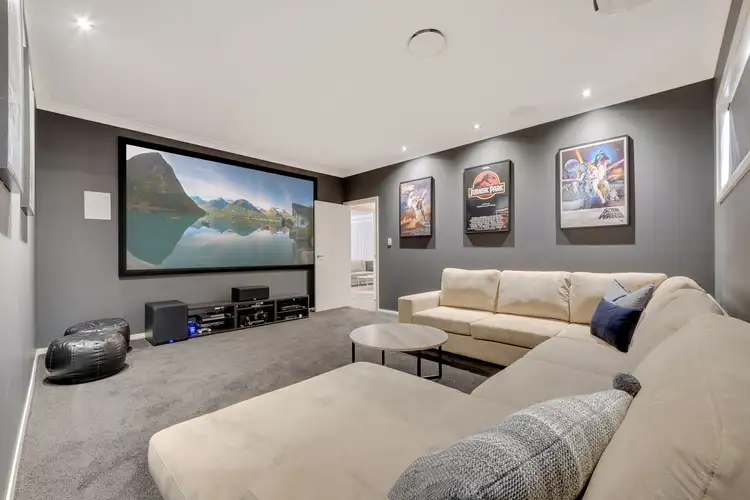 View more
View more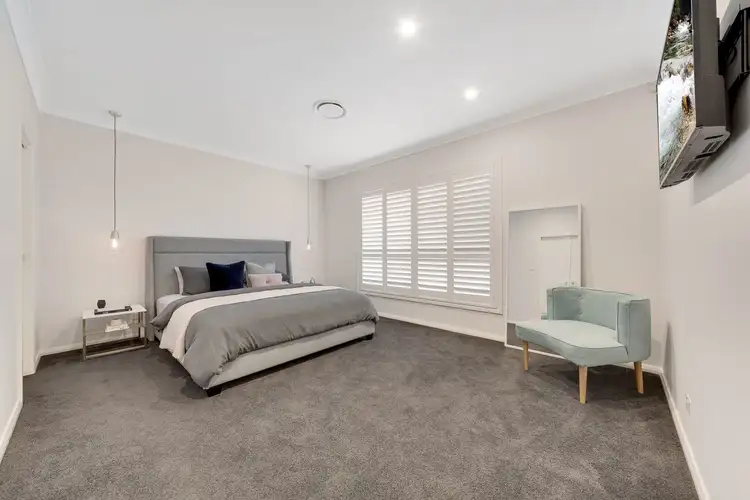 View more
View moreContact the real estate agent

Brendan Lappan
Ray White - Macarthur Group Campbelltown
0Not yet rated
Send an enquiry
This property has been sold
But you can still contact the agent11 Gaudry Street, The Oaks NSW 2570
Nearby schools in and around The Oaks, NSW
Top reviews by locals of The Oaks, NSW 2570
Discover what it's like to live in The Oaks before you inspect or move.
Discussions in The Oaks, NSW
Wondering what the latest hot topics are in The Oaks, New South Wales?
Similar Houses for sale in The Oaks, NSW 2570
Properties for sale in nearby suburbs
Report Listing
