Welcome to this exceptional family home, offering an incredible 322.6m² (approx.) of total living space on a generous 638m² block - designed for comfort, style, and entertaining on a grand scale. Built in 2011, this home is ideal for large or growing families who love space and sophistication.
Close to parks, shops, schools, bus stops and easy access to Metronet Train Station and a short commute to airport while located in the heart of the Swan Valley, soak in the wineries, cafes and restaurants in abundance.
Featuring 4 bedrooms plus a separate study (or potential 5th bedroom), 2 bathrooms, and a thoughtful mix of multiple living zones, there's room for everyone to live, work, and play in style.
The heart of the home is the beautifully renovated kitchen - truly a chef's delight. Enjoy stone benchtops, a large central island with breakfast bar, power points and cupboard storage, freestanding oven, rangehood, dishwasher, fridge/freezer recess, abundant drawers and cabinetry, and a butler's pantry for added convenience. The spacious open plan family, dining and kitchen area creates a welcoming central hub for family living.
Flowing seamlessly outdoors, the home boasts a humongous 78m² (approx.) paved alfresco and patio, complete with alfresco blinds - the ultimate space for year-round entertaining. Overlooking the large heated pool and established tropical palms, this is your own private paradise.
Additional features include:
Laundry with direct access to the outdoor drying yard
Double door entry to the huge theatre room
Ducted reverse cycle air conditioning with 8 zones for all-season comfort
LED downlights
Solar panels for reduced utility bills
Sparkling heated pool for hours and hours of fun
Security screens to doors and windows
Security cameras for peace of mind
Instantaneous hot water system
Fenced courtyard to front yard
Artificial lawn to both front and rear for low-maintenance living
Double car garage with convenient access
NBN connected - direct to the premises
The master suite features a walk-in robe double robe together with the ensuite bathroom complete with double-sized shower, vanity, and toilet, while the minor bedrooms are all queen-sized with double robes. The family bathroom includes a bath, shower, and vanity for practicality and comfort.
💫 With style, size, and features galore - this home is the ultimate entertainer and a true family haven. Move in, relax, and enjoy resort-style living every day!
Built 2011
House Living 202.39m2
Total House 322.60m2 approx
Council Rates $2,697.00 2025/2026
Water Rates $1269.84 2024/2025
If this sounds like what you have been looking for, phone Carolyn May today on 0438073488 to arrange the viewing of your potential new home
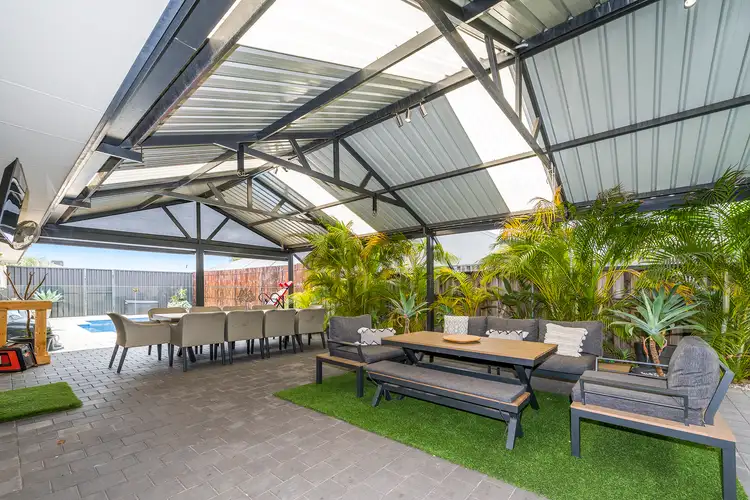
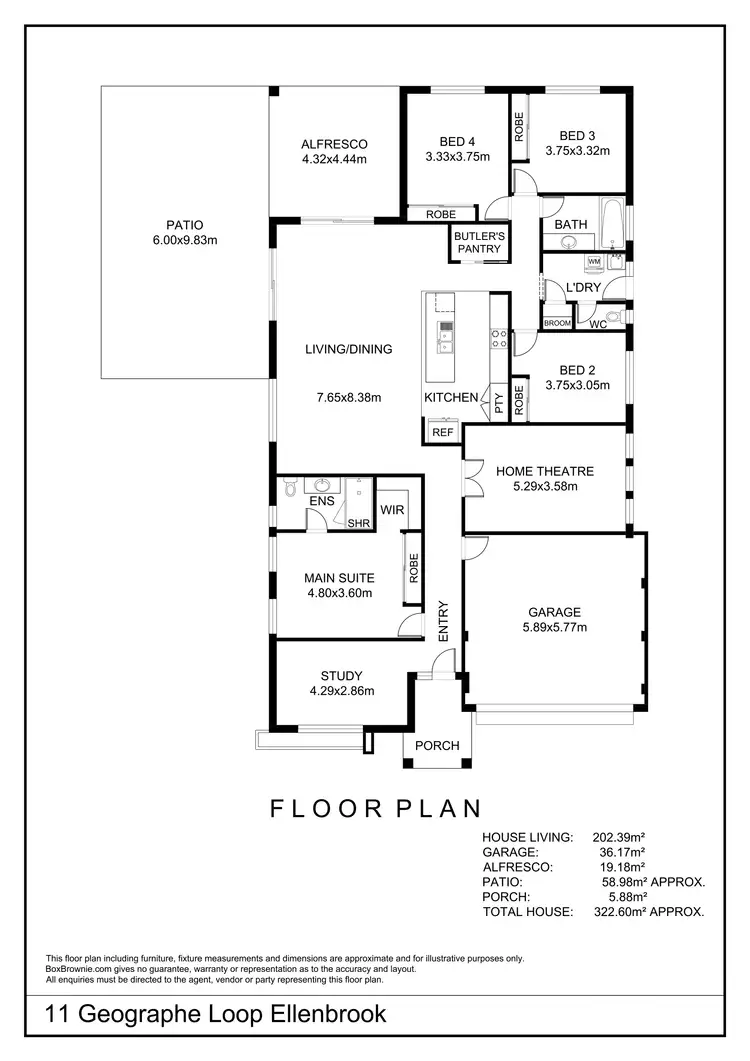
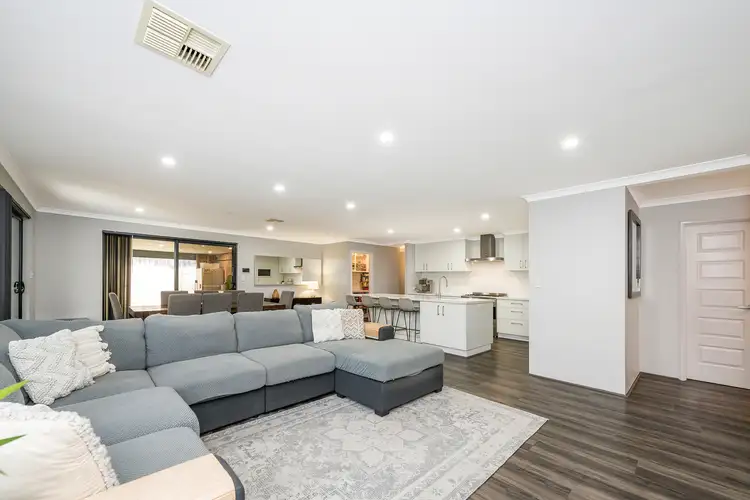
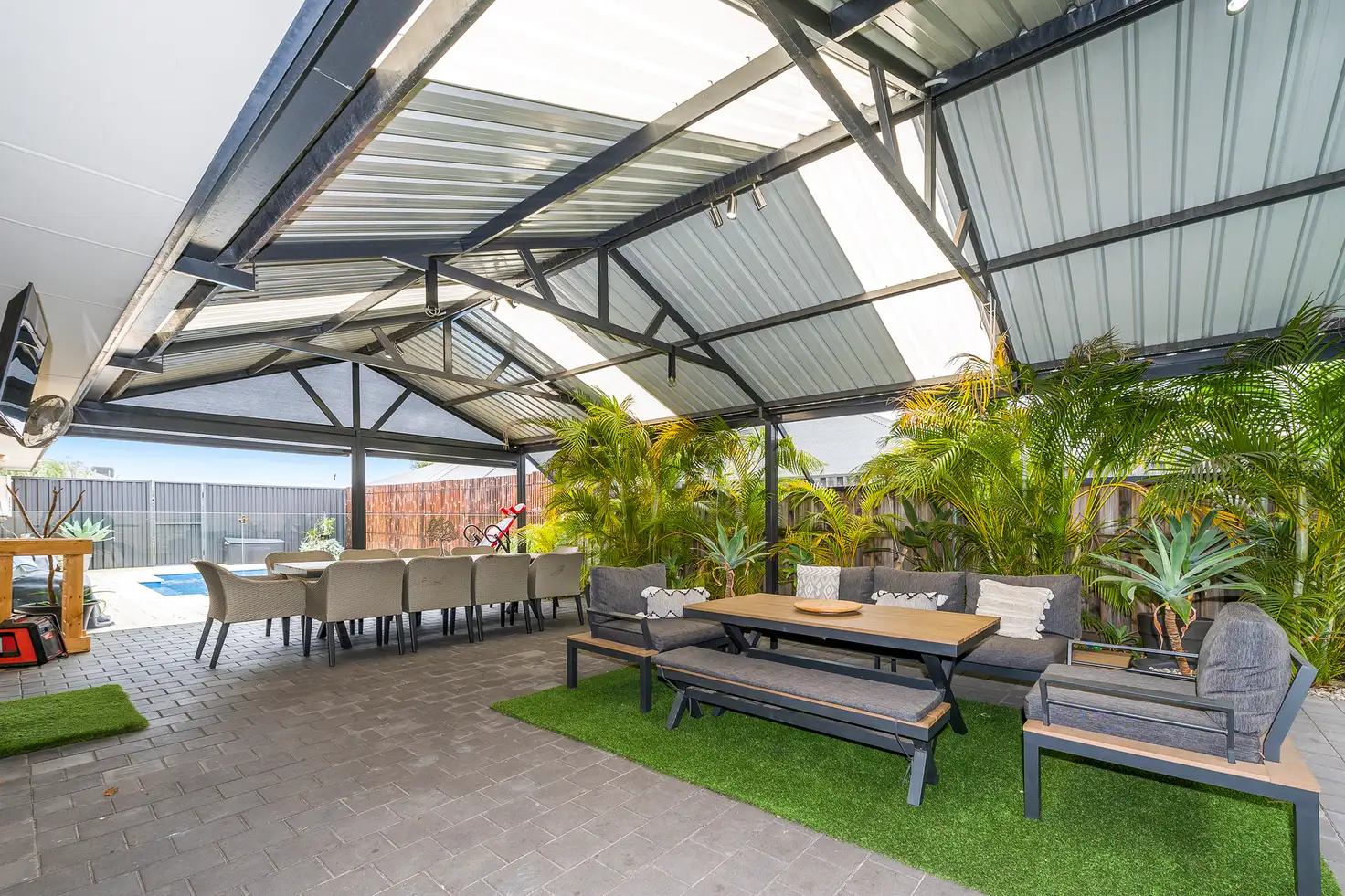


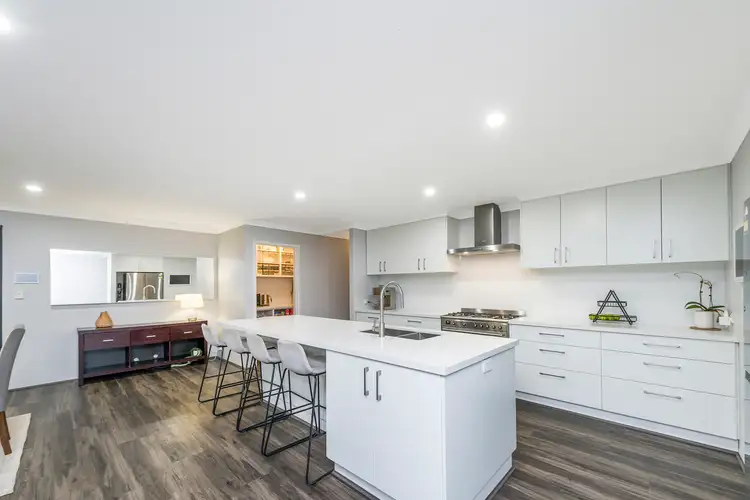
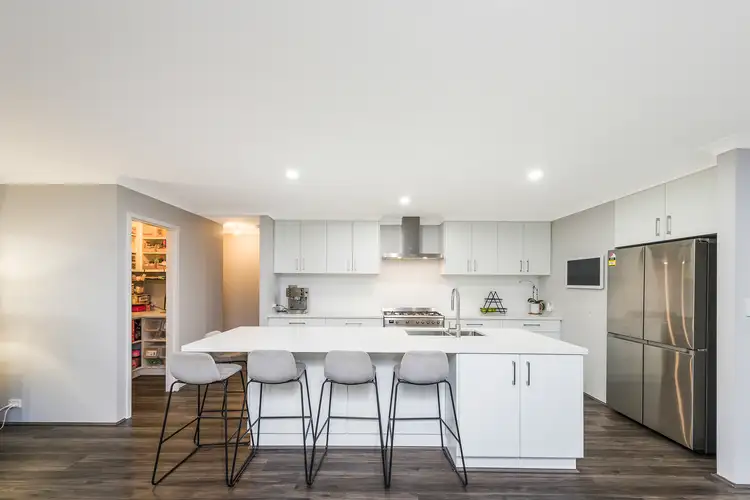
 View more
View more View more
View more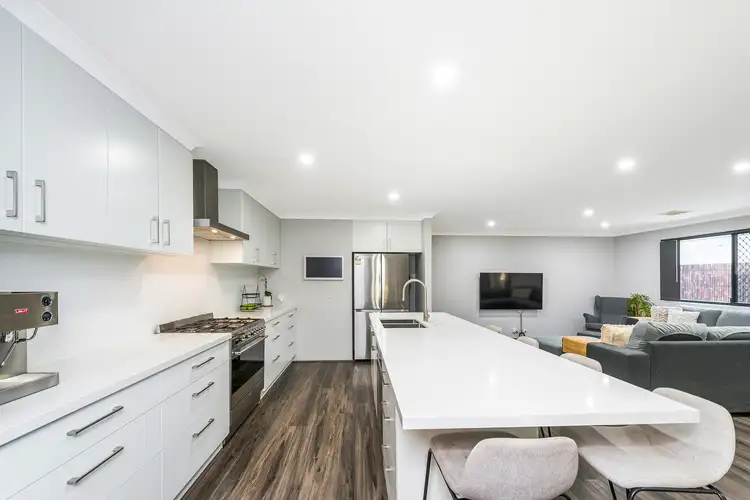 View more
View more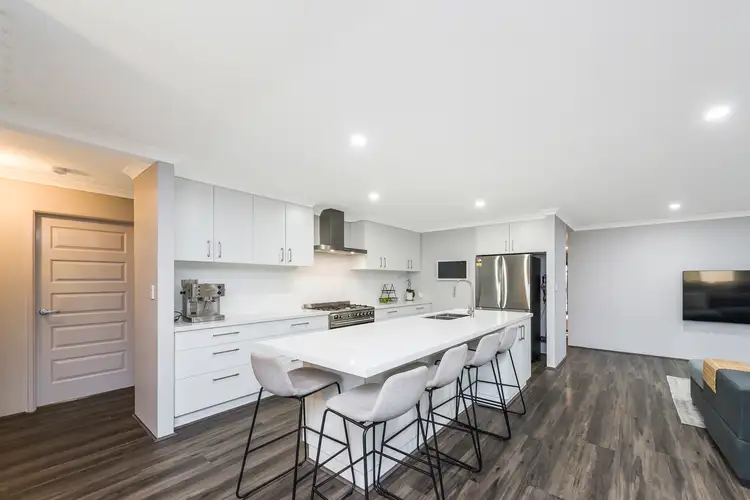 View more
View more
