Desirably located in a quiet, tree lined street, this sophisticated home will take your breath away! Exuding great street appeal, the home is instantly welcoming and the inspirational renovations, with innovative use of space, have created a true family haven which is illuminated by warm northerly sunshine.
With a special ambience, this privately built, solid brick home offers a welcoming entrance, open-plan living area with statement Eco-fire place, superb stepped cornices, sparkling glass mosaic tile and stacker stone feature walls, the luxury of in-slab heating, stylish built-in cabinetry, down lights galore, Bose speaker and wall mounted televisions.
Landscaped gardens are overlooked by the broad front timber deck, and the expansive rear flagstone terrace is partially covered by a pergola, the perfect place to relax or entertain.
The dream kitchen is highlighted by sleek Caesarstone benches, an abundance of soft closing drawers and cupboards, pantry, gas cook top, stainless steel range hood and the decadence of a built-in bar fridge.
All bedrooms are generous in size, offering ceiling fans and built-in robes, each with large picture windows which capture calming garden vistas.
The deluxe bathroom is finished with quality Fantini tapware, rain shower head, dual basin, heated towel rail, and practicality of a separate toilet.
The outstanding laundry boasts an entire wall of storage cupboards and unique pressed metal splashback.
With underfloor heating to living areas and the bathroom, ducted gas heating throughout, plus reverse cycle air-conditioning, your absolute comfort is assured, no matter the weather.
A huge bonus is the two roomed garden studio; potentially a home office, study or rumpus.
The home is complete with a new driveway, extensive 'off-street' parking, carport, brick garage plus large workshop.
Moments to a park, conveniently close to multiple shopping centres, a selection of sought after schools and public transport to the city, this home has it all.
If your lifestyle requires indulging in all the comforts, special features and finishing touches a most discerning buyer could wish for, then this exceptional home is for you!
Features Include:
- Quiet loop street and excellent street appeal
- Off-street parking & new driveway
- Expansive front timber deck with sliding door linking directly to the kitchen
- Striking front door, wide and welcoming entry
- Mosaic glass tile feature wall near entrance & 'built-in' cabinetry
- Open-plan living and dining features an Eco-fire place
- Stunningly renovated kitchen boasting sleek Caesarstone benches, soft close drawers, gas cooktop and built-in bar fridge included
- Underfloor heating to living area, kitchen, hallway and bathroom
- The stepped cornices are masterpieces
- Bathroom features dual basin, Fantini tap ware and heated towel rail
- All internal walls gyprock over solid brick
- Laundry with ample cupboard/storage space and pressed metal splashback
- Instantaneous gas hot water system
- Stacker sliding door to rear entertainment terrace
- Double glazed windows throughout
- Crimsafe door at laundry (includes doggy door)
- Fantastic studio offer flexibility of 2 room - potential home office / study / rumpus
- Carport & garage, plus workshop
- Expansive flagstone entertainment terrace, partially covered by a pergola
- Colourbond fences and mature gardens
- Roof newly restored & re-painted
- Close to a park
- Walk to a selection of highly regarded schools and proximity to the Australian Catholic University
- Close to Watson, Downer and Dickson shops
- Close to public transport and just one bus ride into the Central Business District & close to the future light rail
- Network of bike paths nearby
- Bush walks, running and mountain biking close by, on both Mt Majura and Mt Ainslie
EER: 1.5
Land Size: 723 m2
Land Value: $481,000
Land Rates: $2,659 pa (approx.)
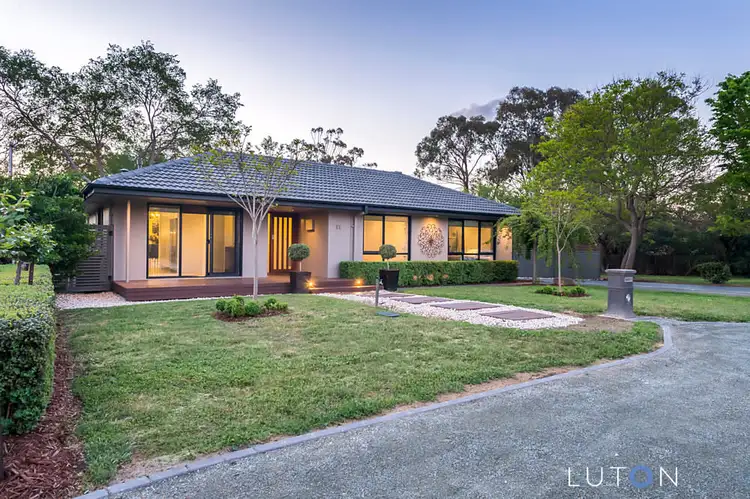
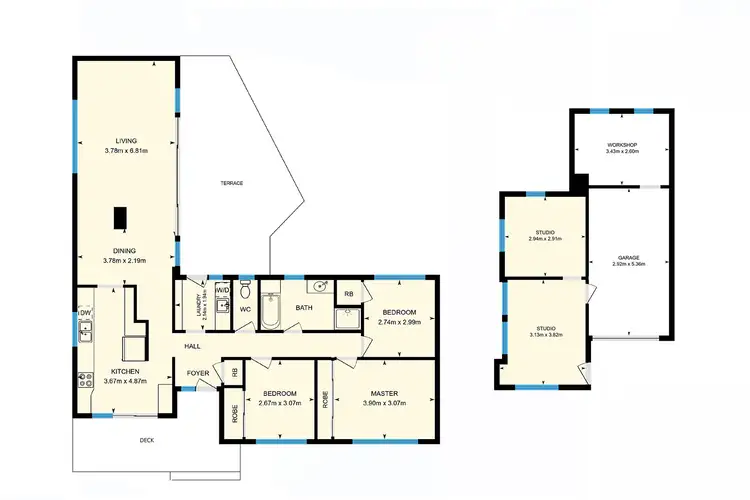
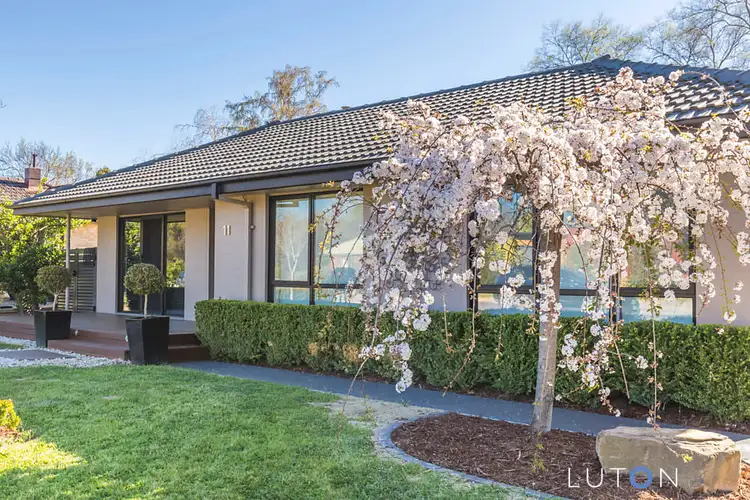
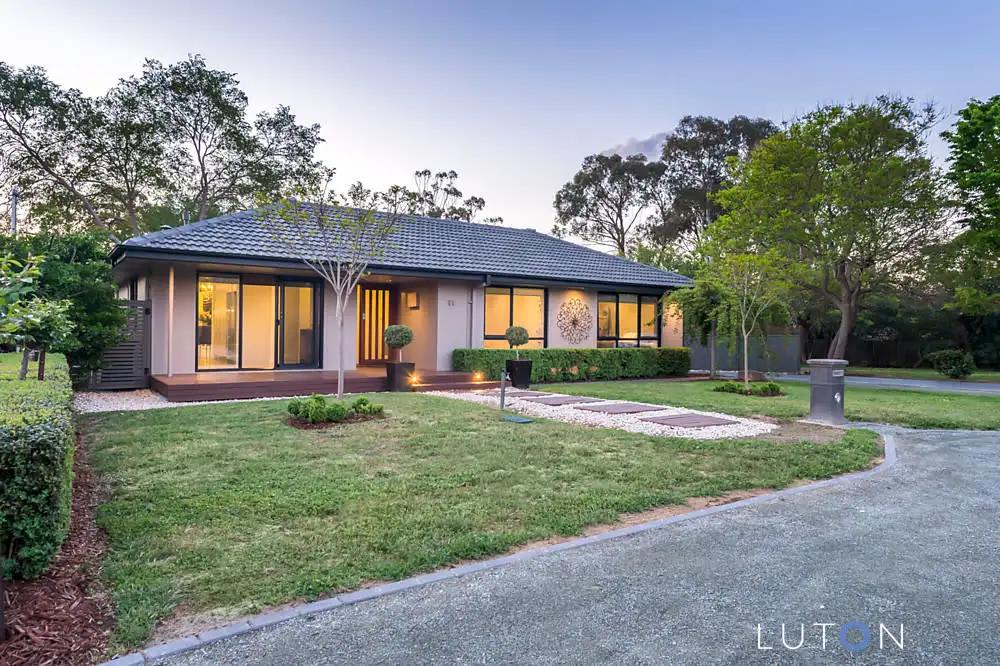


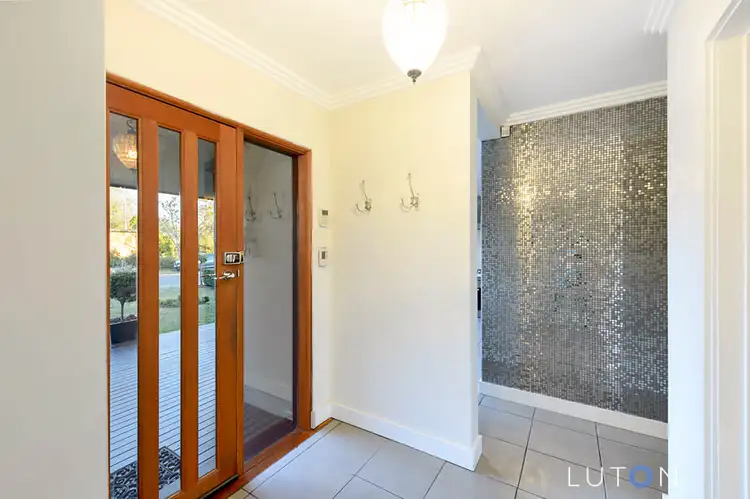
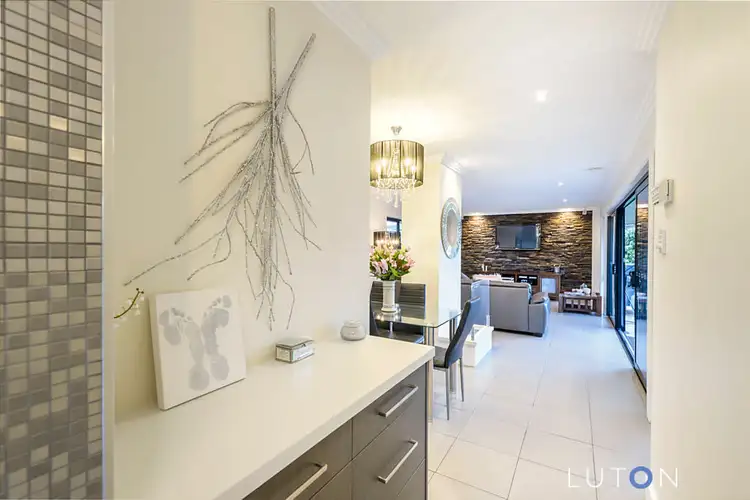
 View more
View more View more
View more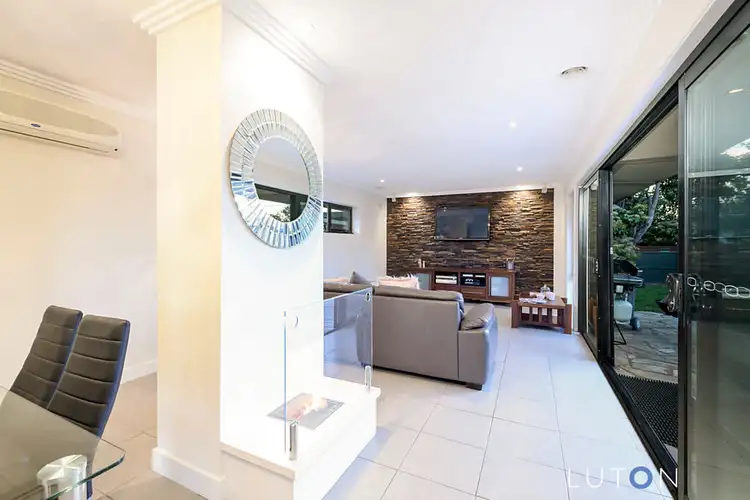 View more
View more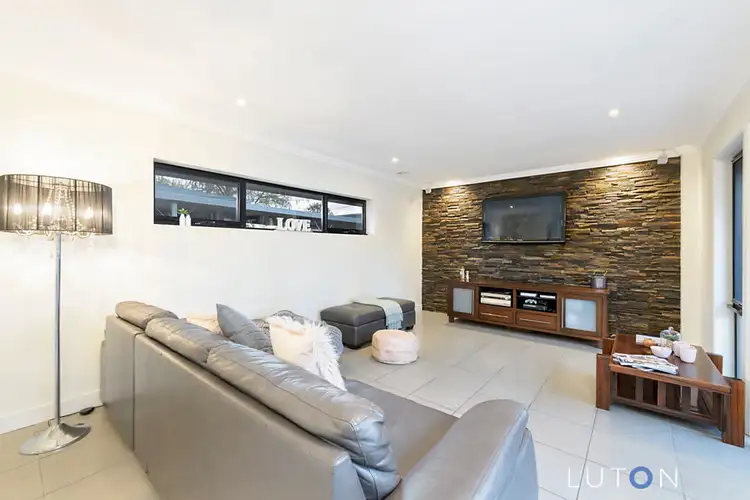 View more
View more
