“A Luxury Family Home with Unmatched Elegance”
Expressions of Interest - Closing Tuesday 20 May @ 5pm (if not sold prior)
THE PROPERTY
Presenting a stunning collaboration between a designer and owner-builder, this near-new, luxury family residence at 11 Gleeson Avenue blends contemporary design with family comfort. From the striking façade to the flawless interior, this home offers a high-end living experience, with expansive living zones and an unparalleled connection between indoor and outdoor spaces.
The property features luxurious finishes and a layout that caters to both relaxation and entertainment. With five spacious bedrooms, inclusive of two master suites, and four stylish bathrooms, this residence offers versatile living across two levels. The expansive open-plan living area showcases soaring ceilings, Ironbark timber floors, and floor-to-ceiling windows. The gourmet kitchen is a chef's dream, equipped with Siemens appliances, including three ovens and induction and gas cooktops, as well as a butler's kitchen with a walk-in pantry.
Step outside to a private alfresco dining area surrounded by landscaped gardens, offering a serene outdoor oasis. Upstairs, enjoy treetop views from the family retreat, and four additional large bedrooms, one with ensuite. The residence also includes premium security, heating and cooling, and an oversized double garage with internal access.
THE FEATURES
● Five bedrooms, four bathrooms
● Twin master suites with dressing rooms and ensuite bathrooms
● Expansive open-plan living with soaring ceilings
● Marbled stone benchtops and Siemens appliances
● Butlers' kitchen with walk-in pantry and separate laundry
● Private covered alfresco with bluestone paving
● Zoned ducted heating/cooling and double glazing
● Alarm system, security cameras, and Ring doorbell
● Broad Ironbark flooring and cantilevered staircase
● Large double garage with remote access and additional parking
● Eco-friendly exterior with charred timber cladding and honed brick blocks
THE LOCATION
Located in a prime Camberwell location, this luxury family home is zoned for Wattle Park Primary and Camberwell High Schools, with private schools like Siena College and Presbyterian Ladies College plus Deakin University nearby. Enjoy a short stroll to Through Road Village for shops and cafes or explore Wattle Park, Through Road Reserve, and Cooper Reserve. Wattle Park Golf Course is just moments away.
THE TERMS: 30|45|60

Alarm System

Ducted Cooling

Ducted Heating

Ensuites: 1

Floorboards

Secure Parking
Close to Schools, Close to Shops, Close to Transport, Security System
Statement of Information:
View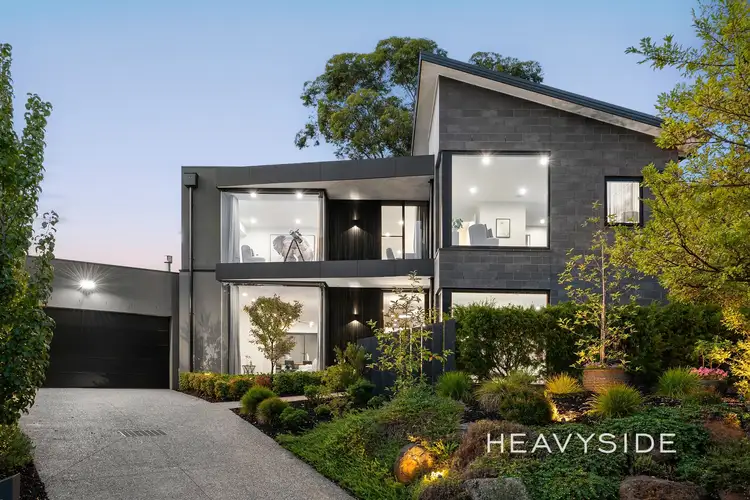
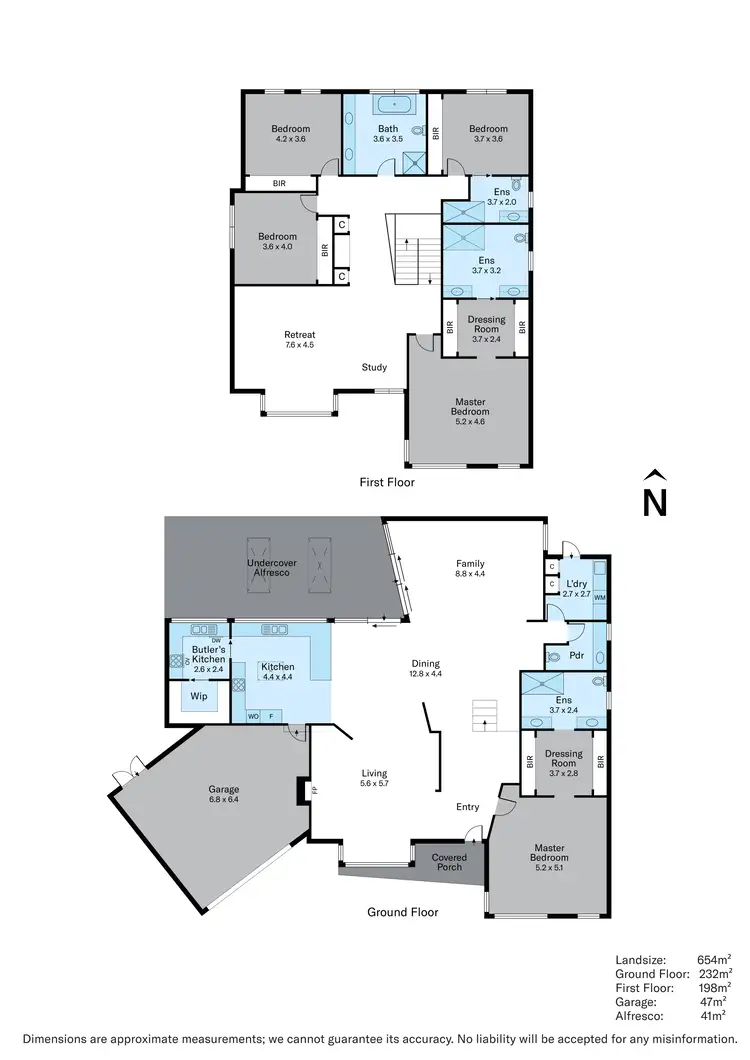

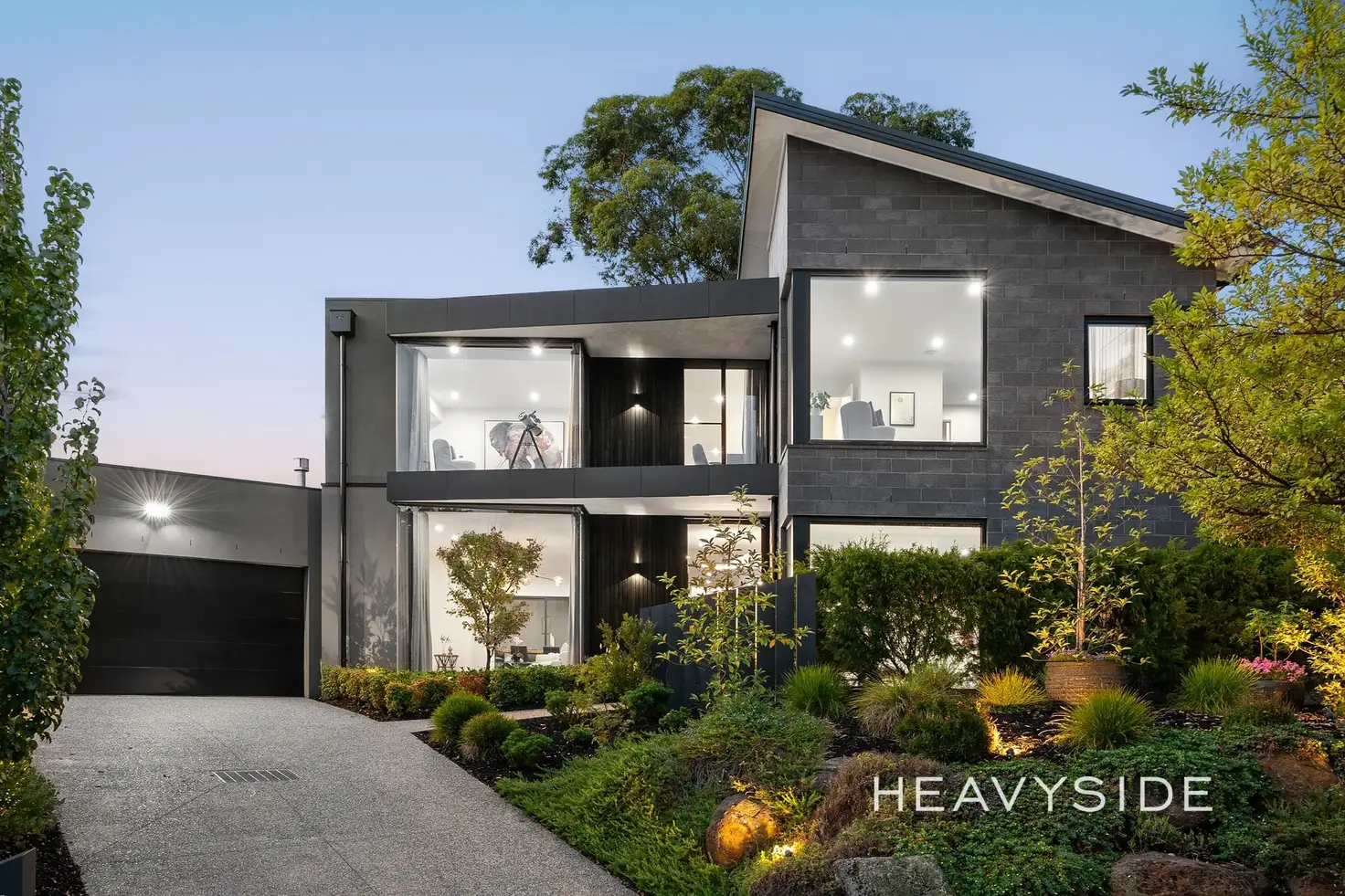


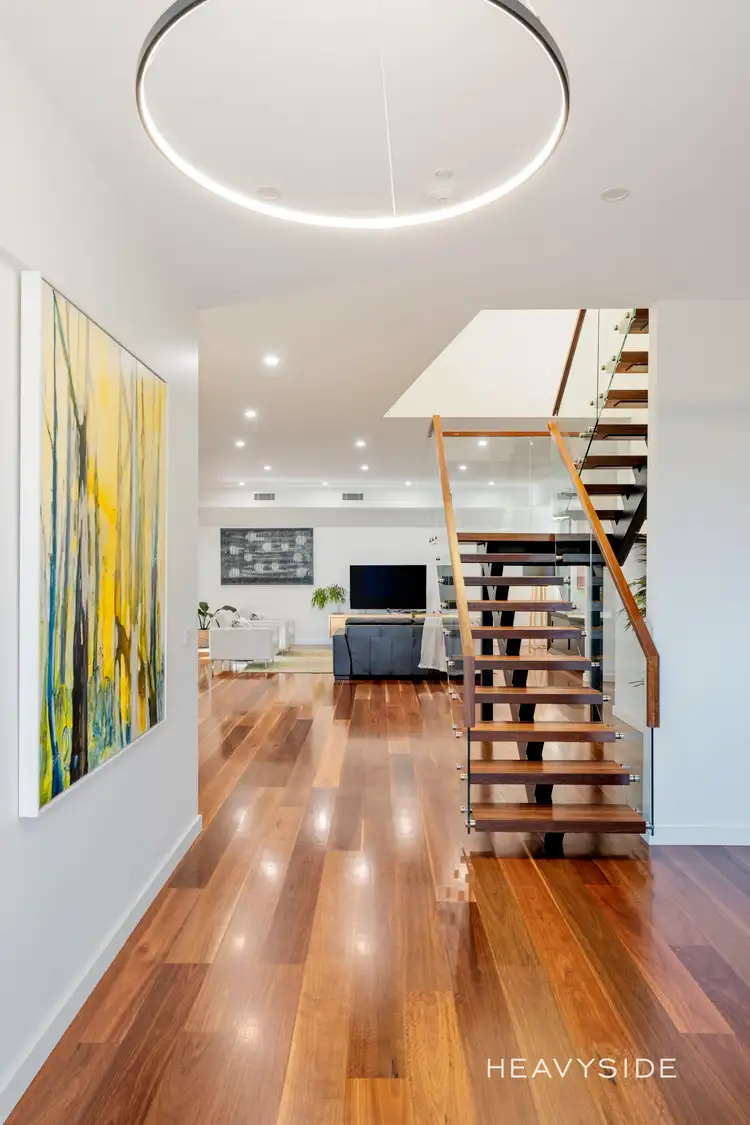
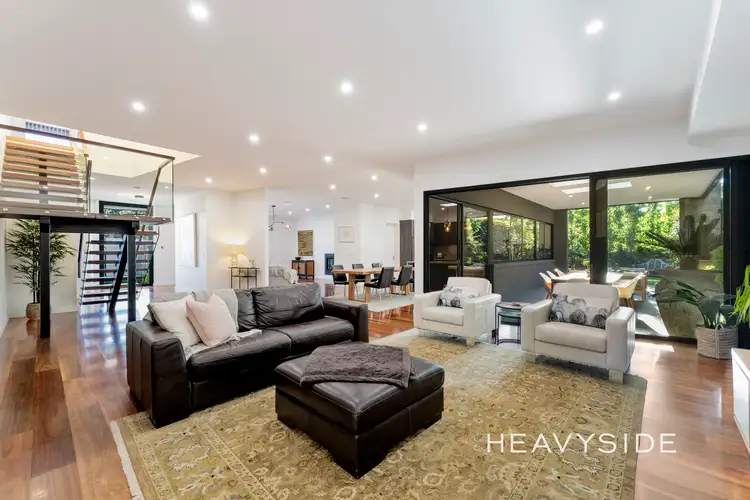
 View more
View more View more
View more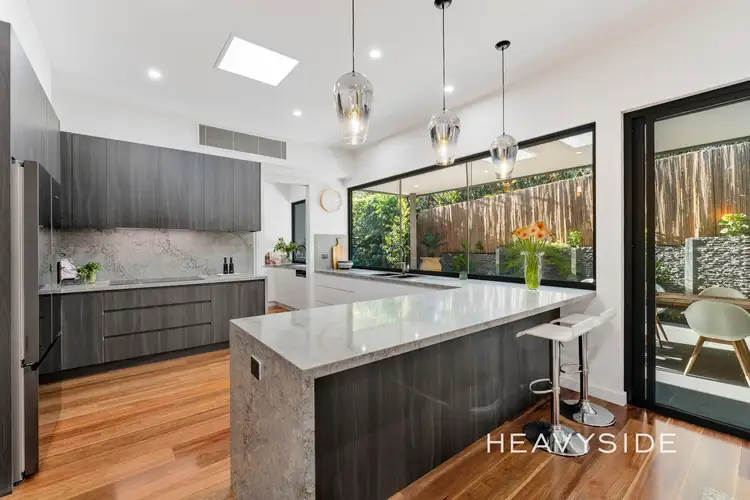 View more
View more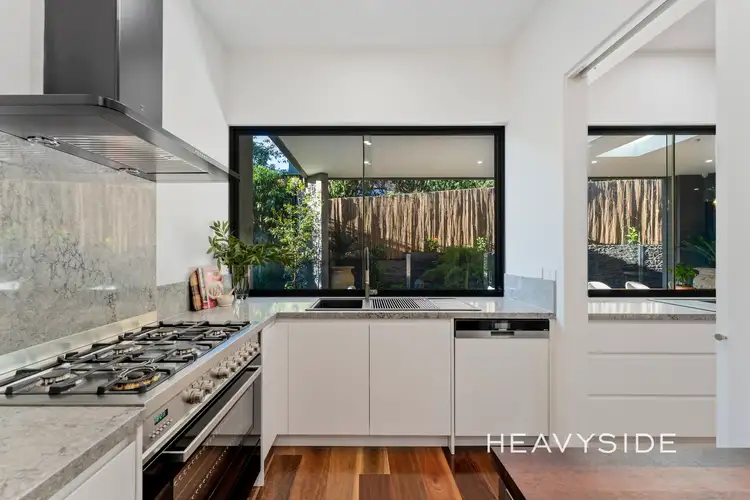 View more
View more
