Best offers by 5pm Tuesday 6th February (unless sold prior)
Inspired by the symmetrical cottages of a bygone era, this three-bedroom symmetrical cottage charms from the start with leadlight windows on entry, unveiling deceptive room to move beyond its sandstone-smothered facade and making daily life a breeze thanks to its very manageable parcel with a wide frontage and double garage.
That wide orientation ensures its flexible floorplan accommodates two large living zones; a lounge/sitting room that faces the ever-peaceful Glenrowan Avenue and a light-drenched family room that makes the kitchen its focal point and implores you to step out to the north-facing corner of the rear garden.
With a dishwasher, gas cooktop, Pura-tap and plenty of storage, the kitchen epitomises the unmistakable functionality of this beautifully kept home with ducted r/c to keep you comfy all year round in return.
If you work from home, bedroom three will take the responsibility seriously, giving you a garden view via its French doors to soften the blow of a busy work day. At the very least, this third bedroom is a daily reminder that starting a family here or hosting the grandkids for sleepovers is never out of the question.
Featuring large dimensions, a walk-in robe and private access to the main two-way bathroom with its very own corner two-person spa, there's no mistaking the main bedroom.
The scope to add your own stylish mark to this move-in-ready home only adds to its palpable appeal, paving an enviable lifestyle within arms reach of some of Adelaide's best schools and colleges, Burnside Village, cosmopolitan Unley and the city itself. It's good to be home.
More to love:
- Enviably placed in a leafy, quaint street in a blue chip locale
- A robust, enduring home built to high standards
- Remote entry to double garage and secure rear yard
- Ducted reverse cycle heating and cooling for year round comfort
- Flexible floorplan
- Full of natural light
- Large separate laundry
- Loads of storage throughout
- Landscaped easy-care gardens with herb garden and raised beds
- Rainwater tank
- Walking distance from public transport
- Zoned for Unley High School
- Moments from Scotch, Seymour and Mercedes Colleges
- A short drive from Mitcham Square, Burnside Village and Foodland Frewville
- And much more.
Specifications:
CT / 5189/218
Council / Unley
Zoning / SN
Built / 1993
Land / 458m2 (approx)
Frontage / 23.5m
Council Rates / $1784.15pa
Emergency Services Levy / $193.60pa
SA Water / $220.03pq
Estimated rental assessment / $690 - $750 per week per week / Written rental assessment can be provided upon request
Nearby Schools / Glen Osmond P.S, Mitcham P.S, Unley H.S, Urrbrae Agricultural H.S, Mitcham Girls H.S
Disclaimer: All information provided has been obtained from sources we believe to be accurate, however, we cannot guarantee the information is accurate and we accept no liability for any errors or omissions (including but not limited to a property's land size, floor plans and size, building age and condition). Interested parties should make their own enquiries and obtain their own legal and financial advice. Should this property be scheduled for auction, the Vendor's Statement may be inspected at any Harris Real Estate office for 3 consecutive business days immediately preceding the auction and at the auction for 30 minutes before it starts. RLA | 22640
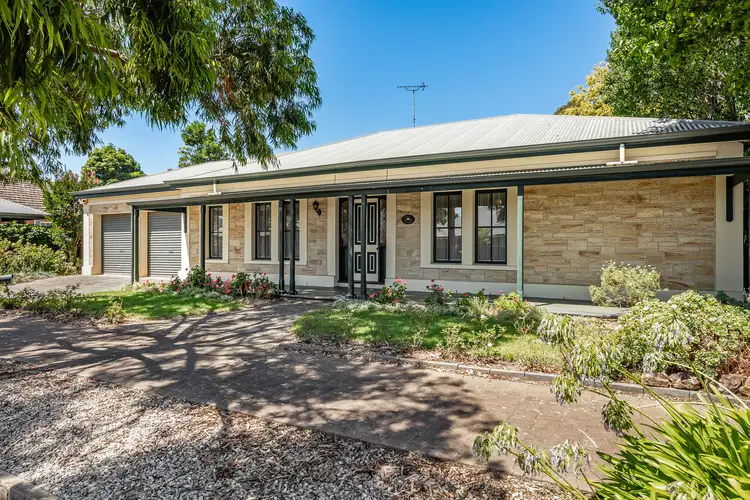
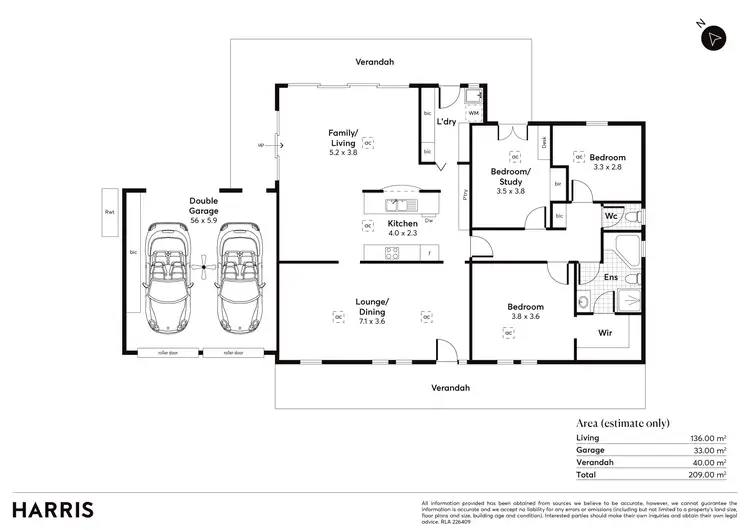
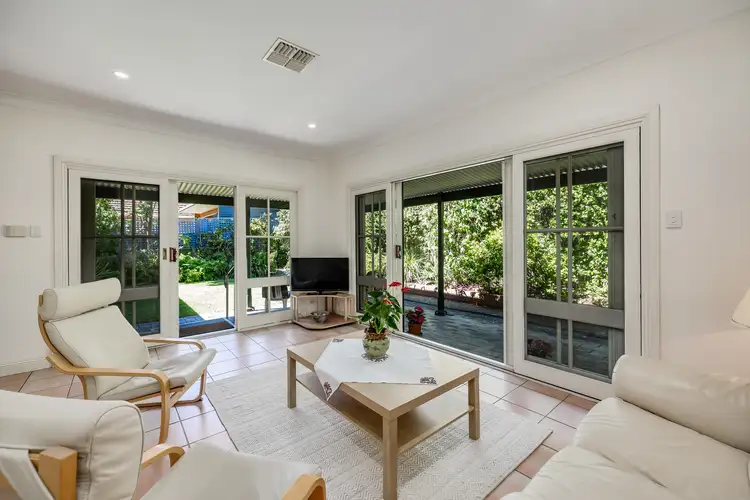
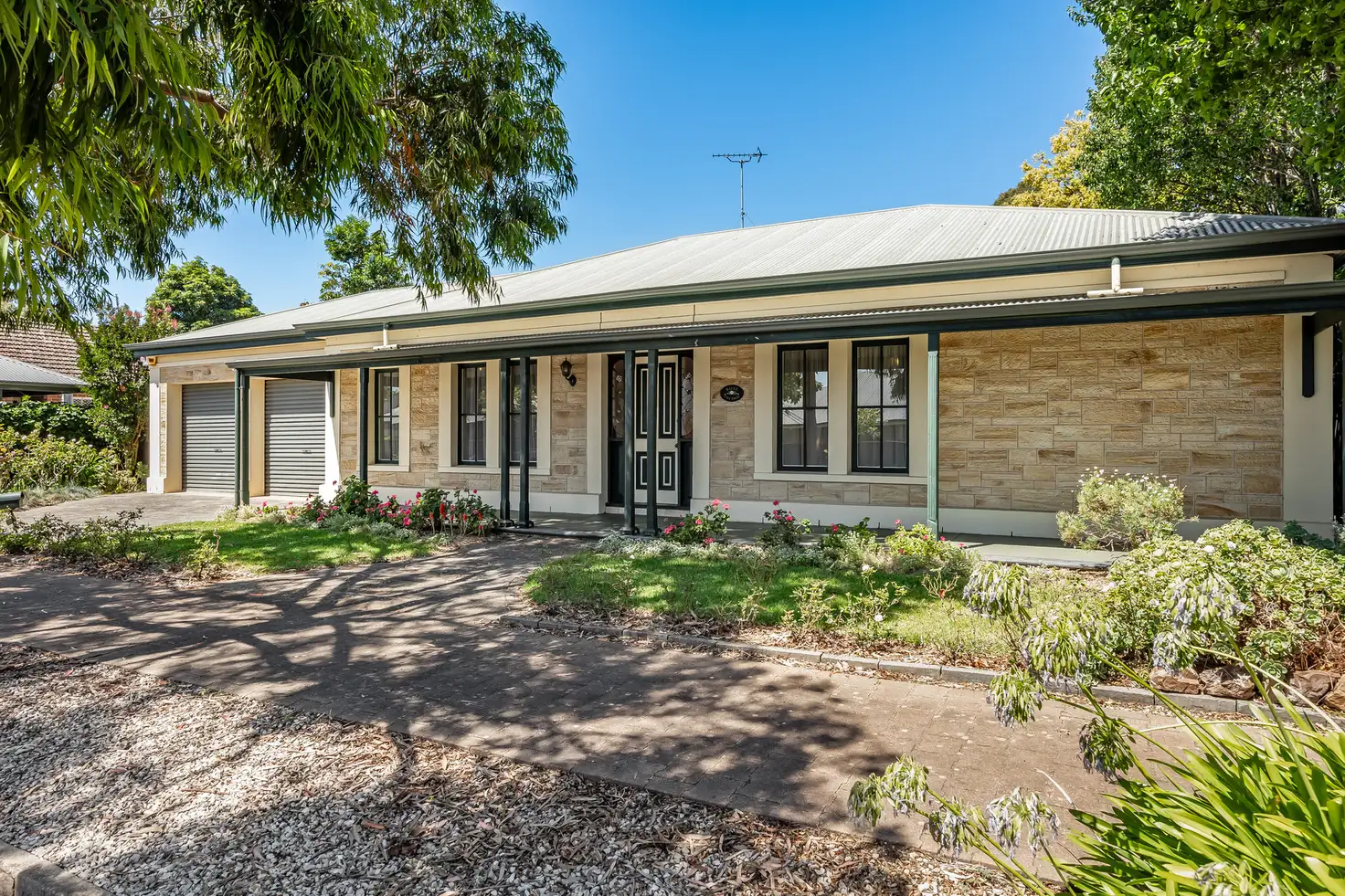


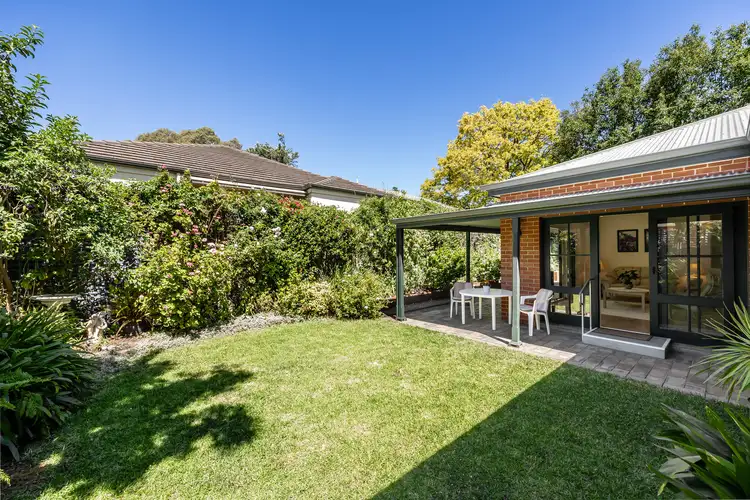
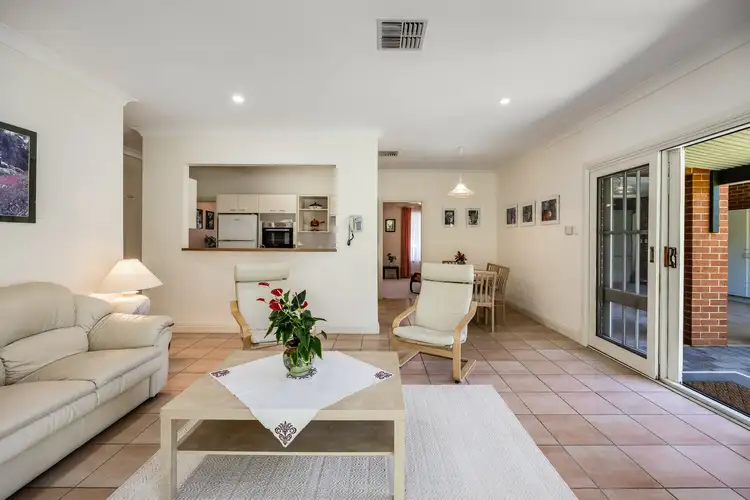
 View more
View more View more
View more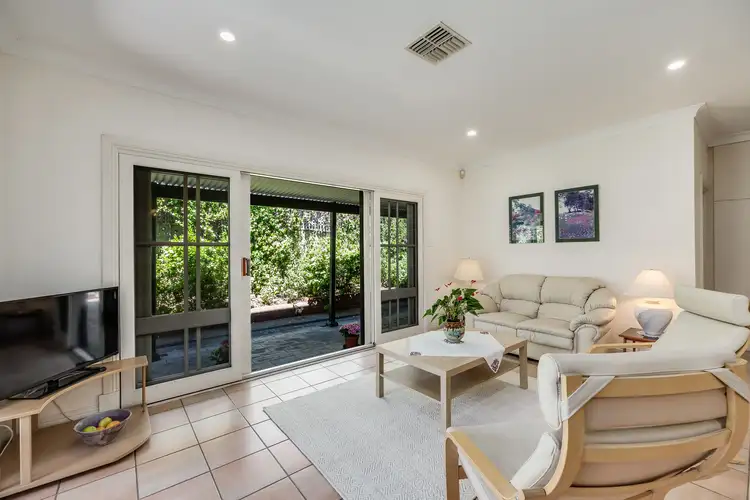 View more
View more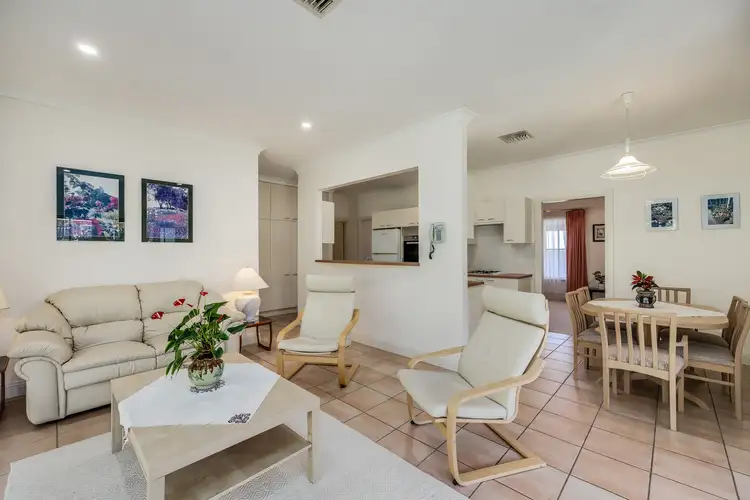 View more
View more
