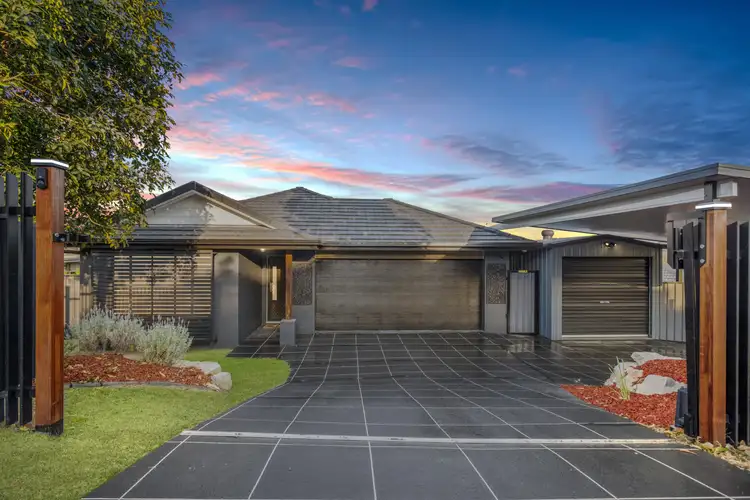LOCATION! LOCATION! LOCATION! If you’ve been searching for a residence that combines practicality, breezes, bushland and mountain views, and a prime location, look no further. Privately positioned on an elevated block in the Park Vista release of the prestigious Emerald Hill Estate, this thoughtfully planned 4-bedroom, 2-bathroom executive home is perfectly placed to capture breezes and outlooks. Ideal for young families, downsizers, or tradespeople who require additional security, parking, and storage, it boasts modern design and quality finishes. Surrounded by other quality homes, this 2017-built residence delivers a lifestyle the whole family will love.
The well-appointed modern galley kitchen and open-plan dining, living, and lounge area face east, perfectly capturing cooling south-east breezes and offering bushland and mountain views. The serene alfresco seamlessly connects to this space, ideal for entertaining or relaxing while enjoying the outlook and breezes. The established garden and generously sized side yard provide plenty of room for the children and pets to play safely.
Every detail of the home has been designed to combine comfort, style, and functionality, making each moment at home truly special.
KEY FEATURES:
• Four spacious bedrooms, including a master retreat with walk-in robe, contemporary ensuite, and split-system air conditioning
• Modern galley kitchen with Caesarstone benchtops, quality appliances, and bushland views
• Open-plan dining, living, and lounge area with seamless flow to alfresco
• Inviting alfresco overlooking the established garden, capturing breezes and views – perfect for entertaining or relaxing
• Double garage with internal access
• Additional carport for extra parking flexibility
• 6m x 3m fully insulated and powered workshed with roller door and ceiling ventilation – perfect for projects, hobbies, or boat/jet-ski storage
• Boutique-designed front security fence with LED post lamps and electric gate for added style, security, and convenience
• 6.6 kW solar system for energy efficiency and reduced electricity costs
• Two split-system air conditioners provide year-round comfort.
• Wood heater for cosy winter evenings
• Fully fenced with established hedges and a generously sized side yard for children and pets to play safely.
• Contemporary sleek finishes, featuring a modern colour scheme, tinted windows, and decorative screening.
LOCATION & LIFESTYLE:
Shopping Centres:
• Brassall Shopping Centre (approx. 3.7km)
• Riverlink Shopping Centre (approx. 6.5km)
• New Emerald Hill Woolworths, plus 14 Speciality stores (currently under construction approx. 900m)
Schools:
• West Moreton Anglican College (approx. 5.5km)
• Ipswich Adventist School (approx. 3.6km)
• Ipswich Grammar School (approx. 5.9km)
• St Mary’s Primary School (approx. 6.6km)
• St Joseph’s Primary School (4.1km)
• Brassall State Primary School (approx. 2.8km)
• Ipswich High School (approx. 3.1km)
Parks & Recreation:
• Haig St Quarry Bush Reserve (approx. 1.7km walk)
• Brisbane Valley Rail Trail (approx. 1.4km)
• Sutton Park (approx. 3.6km)
Public Transport:
• Vaughan Hill Bus Stop (approx. 600m walk)
Hwys:
• Warrego Hwy Connection (approx. 1.5km)
• Brisbane CBD (approx. 45km)
The Emerald Hill Estate is renowned for its exclusive community and prime location. This home not only offers the benefits of a luxurious lifestyle within its walls but also the warmth of a welcoming neighbourhood that will make you feel right at home from day one. For further information or to arrange a private inspection, contact David McCallum on 0407 729 390 — or visit this weekend’s Open Home. Your dream home awaits!
Disclaimer: All information contained in this advertisement is gathered from sources McCallum Realty consider to be reliable. However, we cannot guarantee or give any warranty about the information provided. Interested parties must solely rely on their own enquiries to verify the information contained in this advertisement. This property is advertised for sale without a price and as such, a price guide cannot be provided. The website may have filtered the property into a price bracket for website functionality purposes. Please do not make any assumptions about the sale price of this property based on website price filtering. Additionally, please note that some images in this advertisement have been digitally enhanced/styled for marketing and illustrative purposes.








 View more
View more View more
View more View more
View more View more
View more
