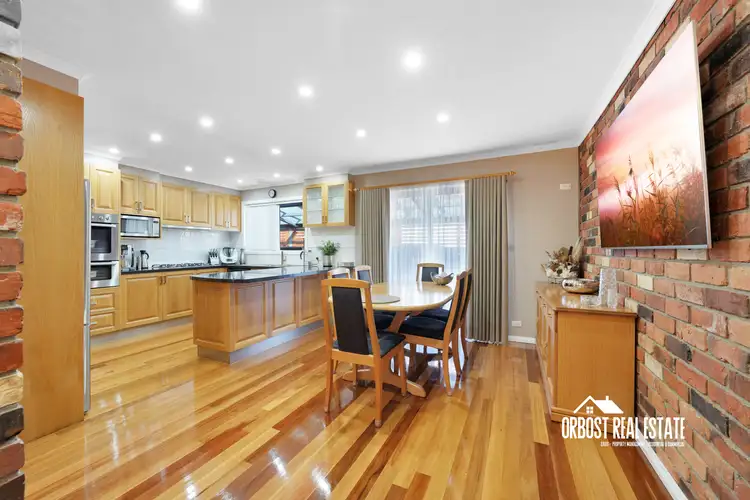PRICE UPDATE - NOW $549,000. Don't miss out on this impeccably presented home promises a touch of elegance with modern convenience and is located only moments from the CBD offering unparalleled convenience. With every detail of this stunning home well though out and executed with purpose, 11 Gordon Street offers an unmatched opportunity to secure an A Grade home in the heart of Orbost.
Key Property Features:
• 1,004 Square Metre Block (underground power)
• Brick home with great curb appeal
• Well equiped Tassie Oak Kitchen with Black Granite Benchtops
• Remodelled bathroom with soaking tub, shower, vanity and toilet
• Remodelled laundry with loads of storage and powder room with second toilet
• 4 Large bedrooms all with built in robes
• Ducted heating
• Split System Air conditioning
• Ducted vaccum system
• Recycled double brick feature walls and built in Tassie Oak display cabinets
• Custom made Springcrest Curtains throughout
• 26 Panel solar system with 5Kw Inverter (grid connected) and Solar hot water service
• Secure backyard ideal for kids or pets alike
• Secure parking with room for boat or caravan
• Shedding, storage, workshop and trailer parking
With so many features on offer this property commands attention. From the beautifully hedged entranceway with brick fence and newly concreted driveway, to the multi-level secure parking offering both undercover and lock-up options for small and large vehicles which also provides access through the parking bays via rear roller doors to the backyard, then to the inside of this exceptional home, so many features that are truly standout, it's hard to know where to look first!
The home offers a traditional layout with a formal entry hall leading to the combined kitchen and dining room offering a fantastic space to prepare and entertain. The Tasmanian Oak kitchen is very well-appointed with a 900mm stainless steel 5 burner gas cooktop, double wall oven & grill, dishwasher, loads of cupboard space and elegant black stone benchtops. The dining area joins the main living room providing a cohesive space. Off the living area is a large family room currently used as the pool room complete with pool table which comes with the property. With 4 large bedrooms, all with built in robes, everyone gets a great retreat and all share the elegantly remodelled bathroom which has a large soaking tub, shower, vanity and toilet. There's also a large laundry which has loads of storage options, space for an extra fridge or freezer, and provides access to the powder room with second toilet and wash basin.
Outside there is established landscaping including the beautiful enrty hedges and mature trees and shrubs providing privacy from the street. the back yard has mostly lawn with an easycare garden along the rear boundary and shedding for storage and workspace. 11 Gordon Street is one with the lot, and will imress even the fussiest of buyer. So get in touch today to find out more about this exceptional home and book an inspection.
INSPECTIONS TIMES: Please contact the lead agent for available dates.
CONTRACT of SALE: Please contact the lead agent to request a copy of the contract and S32.
LINK TO CONSUMER AFFAIRS WEBSITE FOR PURCHASING INFORMATION: https://www.consumer.vic.gov.au/housing/buying-and-selling-property/checklists
Legal Disclaimer
The information contained in this advertisement has been provided to Orbost Real Estate and its agents by third parties, including the vendor. While Orbost Real Estate and its agents have taken all reasonable care in the preparation and presentation of this material, no warranty is given as to its accuracy, completeness, or reliability. Orbost Real Estate and its agents expressly disclaim all liability for any errors, omissions, misstatements, or misrepresentations (whether by negligence or otherwise). Prospective purchasers are advised to conduct their own investigations and due diligence concerning all aspects of the property, including but not limited to its features, condition, legal status, and any other matter that may be material to their decision to purchase. This includes both advertised and non-advertised elements of the property. By relying on this information, the purchaser acknowledges that they do so at their own risk.








 View more
View more View more
View more View more
View more View more
View more
