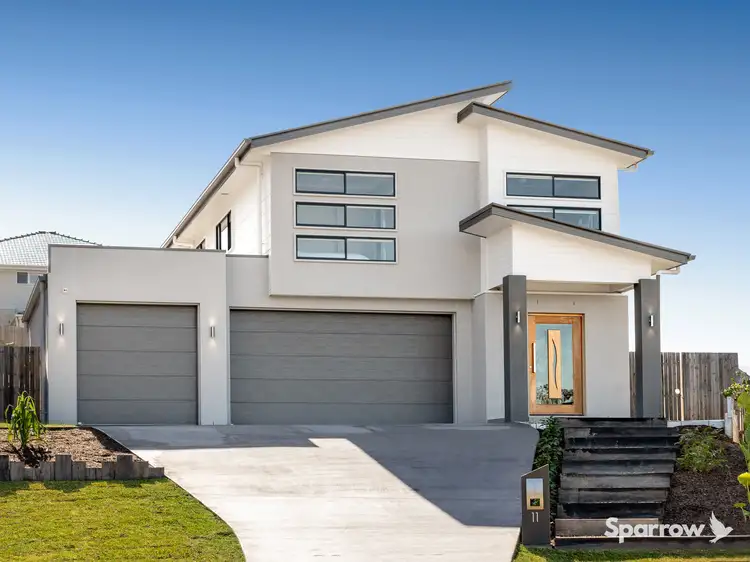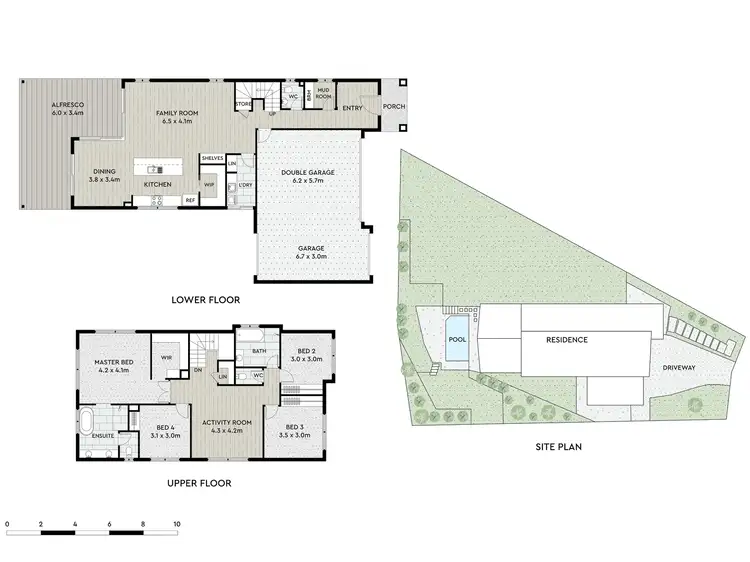OPEN HOME CANCELLED FOR SATURDAY the 17/06/2023 - APOLOGIES FOR THE INCONVENIENCE
Sparrow Real Estate is very proud to present this beautifully presented, elevated double-storey family home on a rare and equally impressive 1,025sqm allotment. The home is situated in the highly sought-after Brookhaven Estate and located within the rapidly growing southern corridor between Brisbane and the Gold Coast.
Built with family living and effortless entertaining in mind, the home also features pleasant tree top and mountain views, quality fixtures and fittings throughout, neutral tones and light filled interiors, a wonderful sparkling pool, an expansive wrap around grand alfresco, and if all of that wasn't enough, the home is also positioned within walking distance to award winning Discovery Park.
Brookhaven provides residents with a community lifestyle within a high-amenity, well integrated residential neighbourhood combining convenient connectivity and natural beauty. The area is enveloped by pristine natural surroundings and features extensive multi-use trails for walking and bike riding, multiple parks and lush open spaces.
With a myriad of features and benefits on offer, buyers should be quick to inspect as properties of this calibre will not last long.
Outstanding Features:
Completed in 2021
Ducted air-conditioning throughout
4 spacious bedrooms - All with carpet, ceiling fans and built-in wardrobes
Master bedroom with large walk-in wardrobe and generously sized designer ensuite with freestanding bath, large shower and double vanity with Caesarstone benchtop
Generous, formal living and formal dining area with direct access to your covered alfresco
Stunning, well-appointed kitchen with stainless steel appliances (900mm Fisher & Paykel electric oven and gas cooktop), built-in Fisher & Paykel dishwasher, walk-in pantry, expansive island bench with breakfast bar, 40mm Caesarstone benchtop, dual sink and plenty of versatile storage options
Dual stacker doors to the living area and a sliding door to the dining area providing seamless access to your wrap-around grand alfresco
Upstairs rumpus room with ceiling fan
Main bathroom with separate bath, shower, toilet and Caesarstone benchtop
2590mm ceiling heights throughout
Covered Front Portico with 1200mm wide stained timber entry door
Mud room with storage closet
Study nook
Downstairs powder room with Caesarstone benchtop
Under stair storage closet
Laundry with linen closet, Caesarstone benchtop and external access
Walk-in linen storage upstairs
Laminate flooring throughout the downstairs area
3 car garage with drive-through garage door
Soft-close drawers and doors throughout
Salt water chlorinated pool with glass balustrading
Elevated entertaining space
Expansive rear yard with stunning views and low maintenance, retained garden beds
7.77kilowatt solar system - 21 panels with an 8.5kw inverter to allow for additional panels if needed
Hardwired security system with hard drive
Location Features:
Prep to Year 6 - Edens Landing State School
Year 7 to Year 12 - Windaroo Valley State High School
Discovery Park - 150 metres
Fig Tree Park - 400 metres
Brookhaven Bean Café - 700 metres
Bahrs Scrub Early Learning Centre - 4.7 kilometres
Edens Landing State School - 5.2 kilometres
Windaroo Valley State High School - 5.2 kilometres
Canterbury College - 4.0 kilometres
Rivermount College - 14.8 kilometres
St Josephs Tobruk Memorial School and Trinity College - 6.6 kilometres
Holmview Central Shopping Centre - 3.3 kilometres
Bannockburn Village Shopping Centre - 6.4 kilometres








 View more
View more View more
View more View more
View more View more
View more
