$630,000
4 Bed • 3 Bath • 2 Car • 16187m²
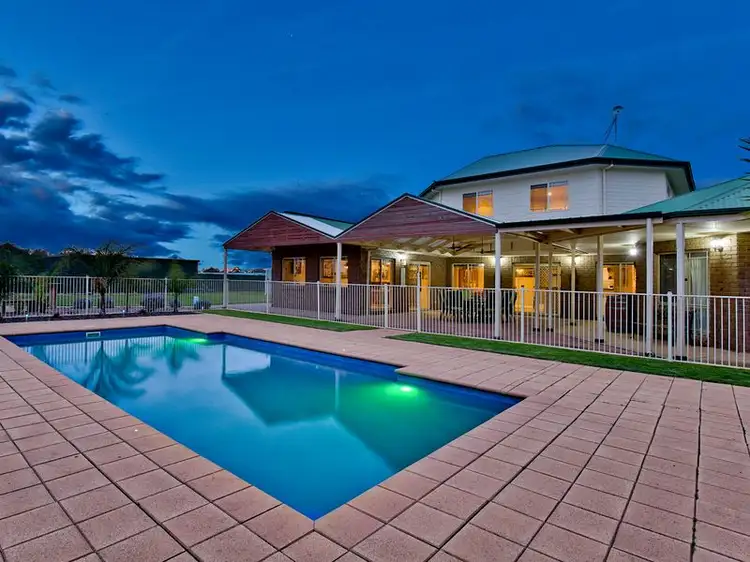
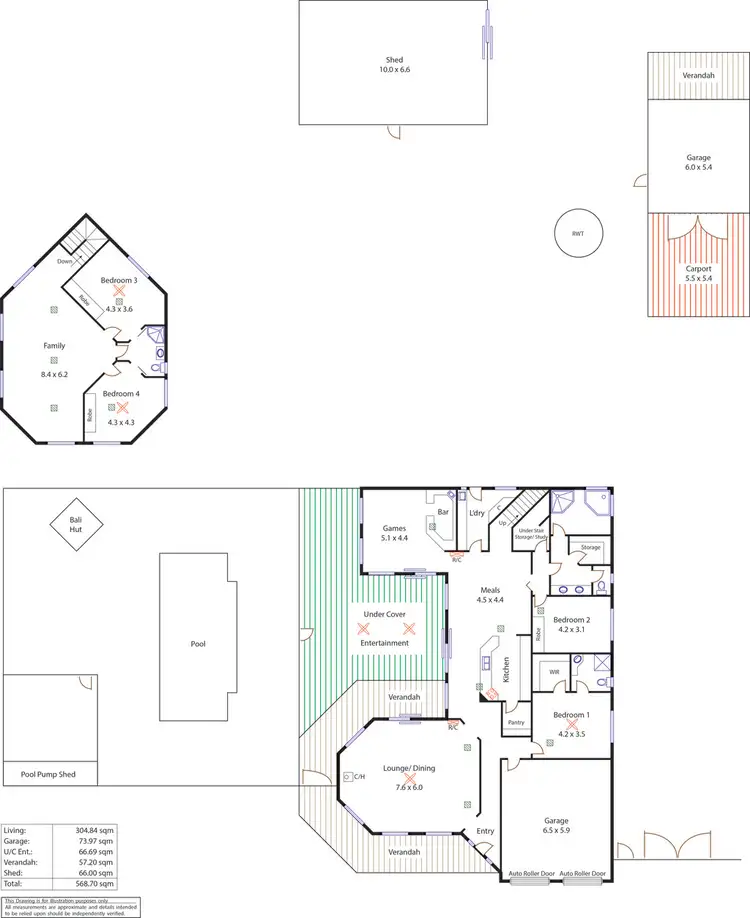
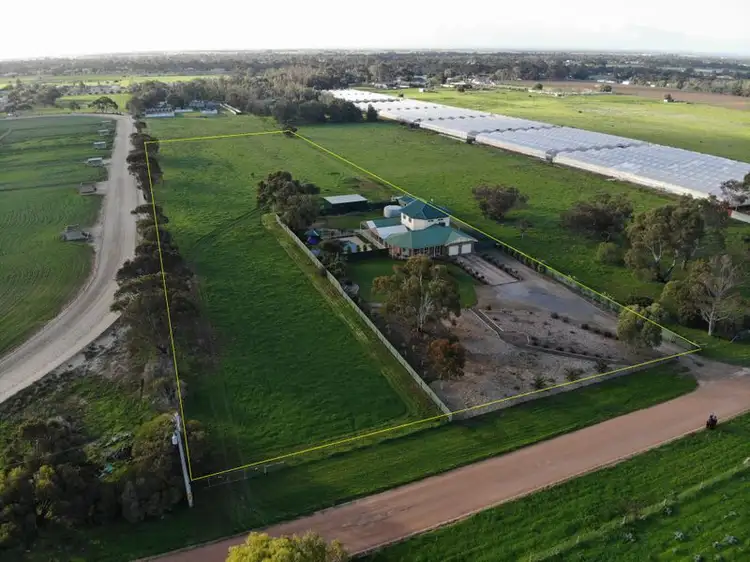
+30
Sold
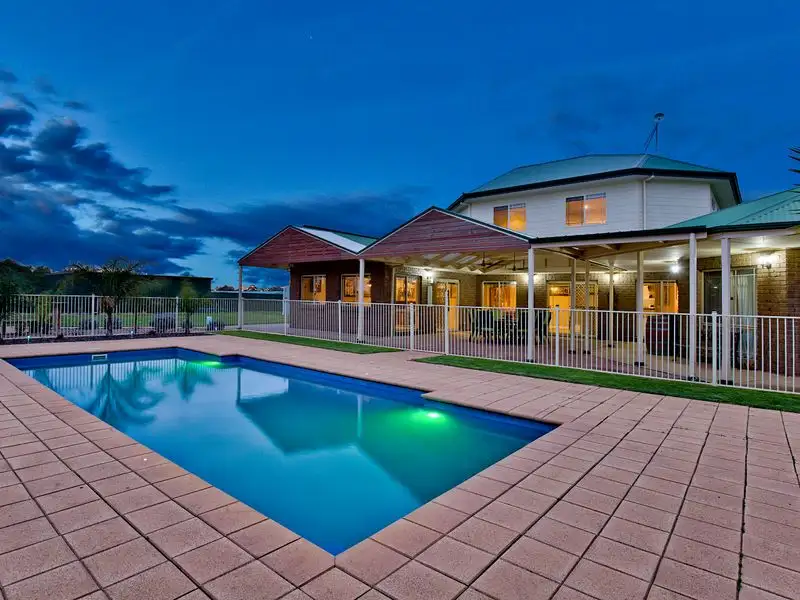


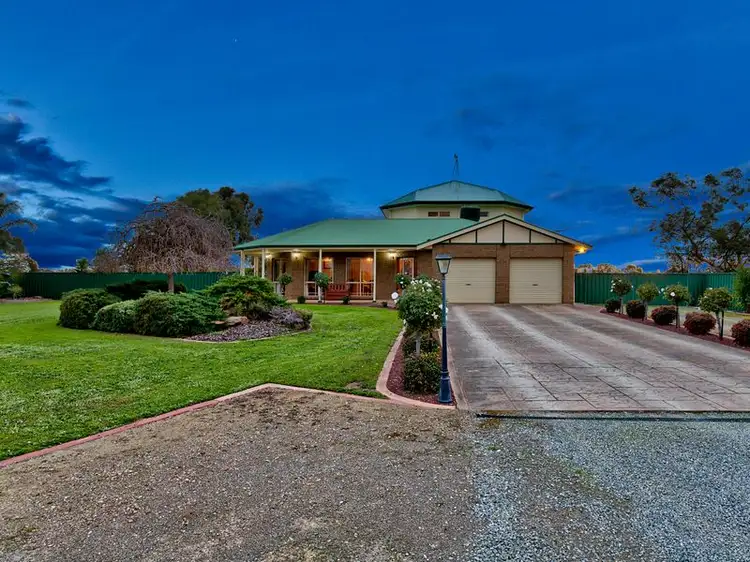
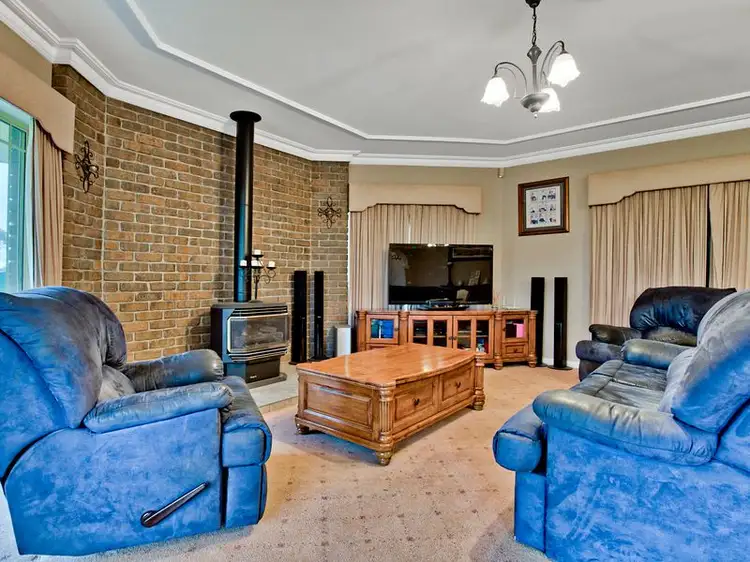
+28
Sold
11 Greens Road, Lewiston SA 5501
Copy address
$630,000
- 4Bed
- 3Bath
- 2 Car
- 16187m²
House Sold on Mon 16 Sep, 2019
What's around Greens Road
House description
“An Entertainers Paradise!”
Property features
Land details
Area: 16187m²
Interactive media & resources
What's around Greens Road
 View more
View more View more
View more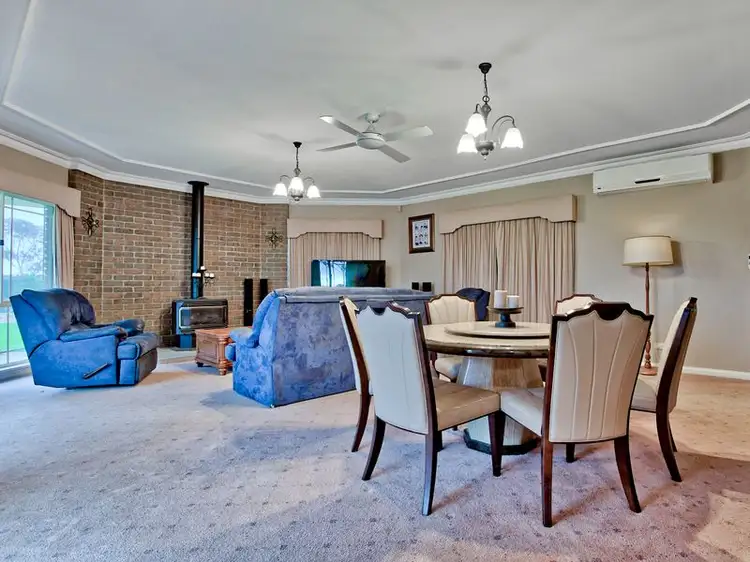 View more
View more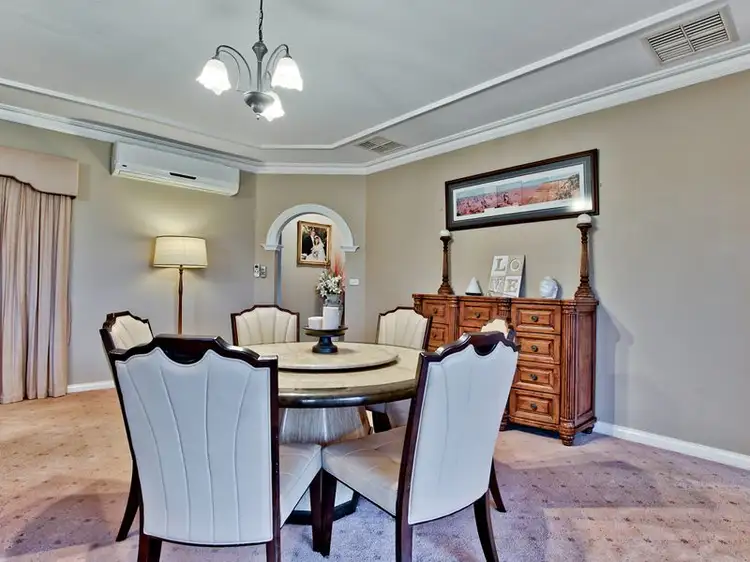 View more
View moreContact the real estate agent
Nearby schools in and around Lewiston, SA
Top reviews by locals of Lewiston, SA 5501
Discover what it's like to live in Lewiston before you inspect or move.
Discussions in Lewiston, SA
Wondering what the latest hot topics are in Lewiston, South Australia?
Similar Houses for sale in Lewiston, SA 5501
Properties for sale in nearby suburbs
Report Listing

