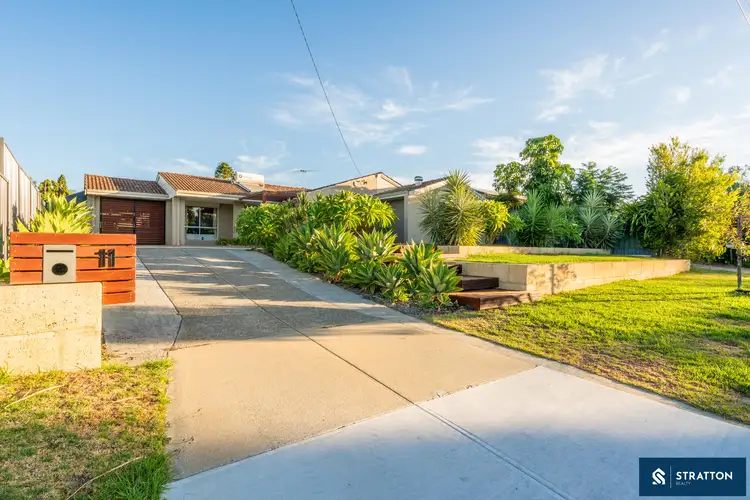** UNDER OFFER BY TEAM SUTRISNO **
Welcome to a home where beauty meets functionality, and modern amenities blend seamlessly with classic charm. As you approach, the beautifully maintained front yard, sets the stage for what awaits within.
Security and efficiency are at the forefront, with a solar hot water system ensuring sustainability, security cameras for peace of mind, and roller shutters adorning windows facing the front for added privacy.
Upon entering, a separate living area welcomes you with soaring high ceilings and a split-system A/C, creating an airy and inviting space. The master bedroom is a retreat in itself, featuring a large window overlooking the front yard, built-in robes, and another split-system A/C for personalized comfort.
The semi-ensuite is a spa-like haven, complete with a bathtub and a heat lamp, offering a touch of luxury. The second and third bedrooms, both with built-in robes, provide ample space for rest and relaxation and a separate toilet for your convenience.
The heart of the home is the kitchen/dining area, where modernity meets practicality. With a split-system A/C, stone benchtops, electric cooktop, built-in oven, and a dishwasher, this space is designed for both culinary enthusiasts and social gatherings. The kitchen not only overlooks the backyard through a window but also provides easy access through the dining area.
Step outside to the low-maintenance backyard, fully reticulated and paved throughout. A large patio, equipped with security cameras, invites you to enjoy the outdoors, while the built-in outdoor BBQ area with a sink and burner adds a touch of luxury to your entertaining.
For the hobbyist in you, there's a powered workshop, offering a dedicated space for your pastime pursuits. The carport, complete with extra storage, ensures convenience, and a built-in outdoor spa with a roof promises relaxation after a long day.
Additional features include a garden shed on the side of the property, and side access from the front yard for added convenience. The laundry, with plenty of cupboards and space for your belongings, completes this haven of comfort and style.
Indulge in the serenity and functionality of this meticulously designed home, where every detail has been carefully considered to provide you with an oasis of modern living.
Contact Vicktor Sutrisno and Gidae Song of Team Sutrisno to make your enquiries:
Disclaimer:
The particulars of this listing have been prepared for advertising and marketing purposes only. We have made every effort to ensure the information is reliable and accurate, however, clients must carry out their own independent due diligence to ensure the information provided is correct and meets their expectations.








 View more
View more View more
View more View more
View more View more
View more
