Beautifully set on fantastic 2358m2 of land in peaceful Mount Low, this 4 bedroom, 2 bathroom home features an elegant design and is ideal for those seeking the idyllic suburban lifestyle. Located just 5 - 10 min from the beach and one of the best fish and chip shop in Townsville.
Step inside to discover a home that showcases lofty ceilings, large windows providing abundant natural light, cool, easy-clean tiling underfoot, and a soft colour palette that creates an undeniable sense of comfort.
Daily living will be spread throughout, with a huge kitchen, dining and living room forming the heart of the home with real room to move and relax, while the plush-carpeted home theatre is perfect for cosy move nights. A study nook provides a great quiet workspace, while a separate kids' retreat makes an ideal play area.
Well-equipped for the home cook, the kitchen features modern Miele appliances - including an induction cooktop, Corian benchtops, and a marvellous Blackbutt island and servery benchtop. The impeccable cabinetry and Butler's pantry provide plentiful storage.
Magnificent glass doors offer a seamless transition to the massive fully-fenced backyard, where the undercover patio and Bali-style hut provide unbeatable spots for alfresco dining and all-day entertaining. With a spa, waterfall and lap area, the 65000L mineral pool is sure to be loved throughout the year, whether for a quick dip, or for a prolonged weekend session.
Fruit trees and a vegetable garden provide gorgeous surrounding greenery, and the lawn is fully-irrigated for consistent low maintenance. A 9 x 12m powered shed offers endless storage for equipment, tools and toys, and is the perfect place for completing the next home project.
The bedrooms are generously sized with built-in robes, while the luxurious master maintains direct patio access, a Hollywood-style wardrobe, and a his/hers shower, dual vanity and a spa bath in the ensuite. The shared bathroom features a corner bathtub and a separate powder room facility.
A self-contained laundry room with a 4m bench and great storage, large linen closets and an undercover drying area service the home's laundry needs. Also featured is a 5000L water tank and bore water for automated irrigation to the lawn (49m depth, flow rate of 4L/second). This provides for a consistent and safe water supply. (Drinkable quality)
• 381m2 Under roof without shed
• Main bedroom opens onto patio
• Hollywood style robe in main
• His/hers shower and dual vanity in ensuite
• Spa in ensuite
• Study nook connected to living area and main bedroom
• 3 Remaining bedrooms larger than standard
• 2 bedrooms open onto own living space/rumpus room with shower, toilet, with separate powder room
• Ample storage with large linen closets in rumpus room
• Open plan kitchen with Miele appliances including induction cooktop
• Corian solid surface benchtops
• Blackbutt timber island bench and servery benchtop
• Butler's pantry
• Separate dining room
• Large laundry bench (6m long) with drawers & storage cupboard
• Undercover drying area (protection from all weather)
• Main living areas designed to maximise air flow with plank-look alike tiles throughout
• Plush carpet in theatre room
• Large undercover patio
• Bali style hut
• Large mineral pool (65000L) with spa, waterfall, and lap area
• 9 x 12m Powered shed
• Fruit trees and vegetable gardens
• Bore water (dug to 49m), water quality 8/10 (6 is drinkable), flow rate 4L/sec but pumping at 1L/sec
• Fully irrigated lawn on bore
• 5000L water tank

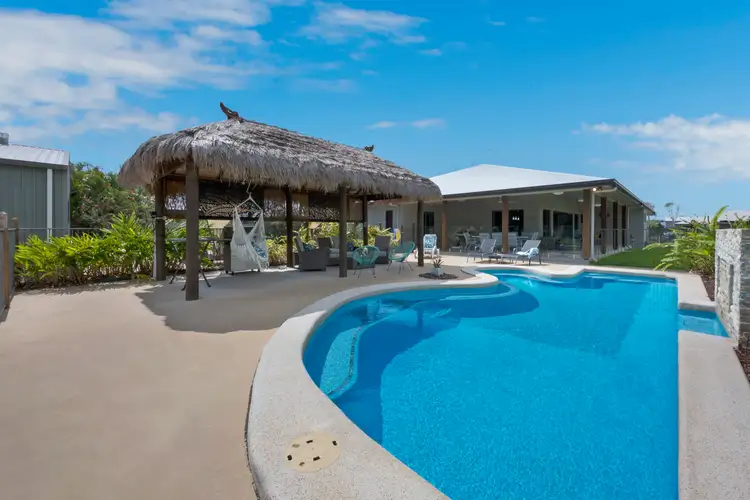
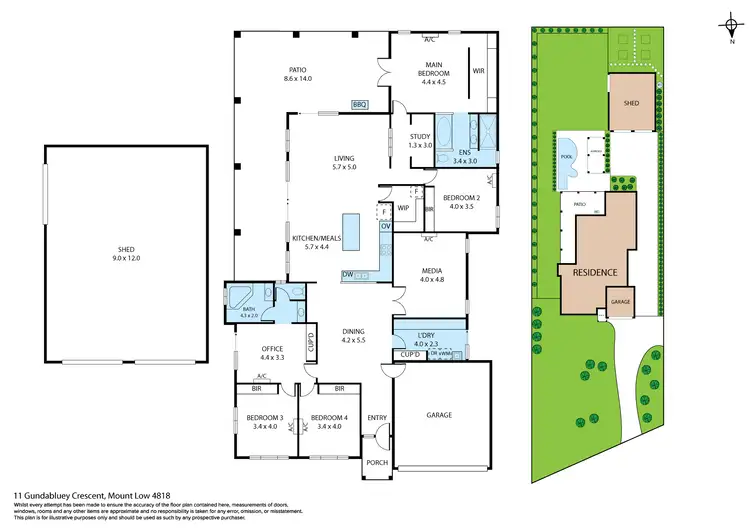
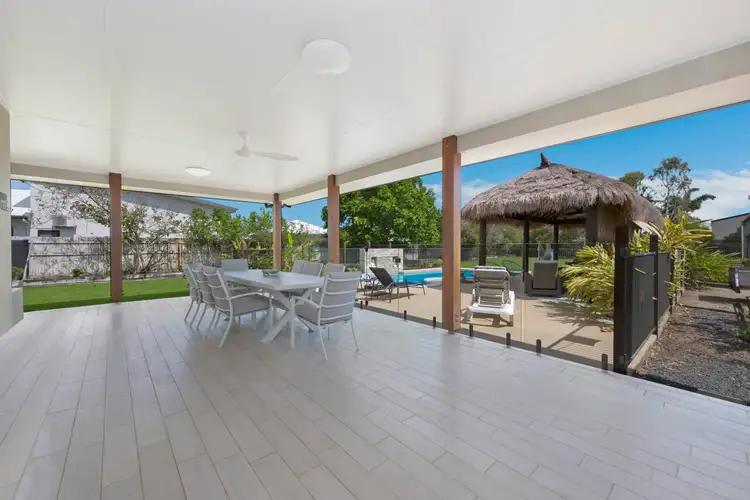
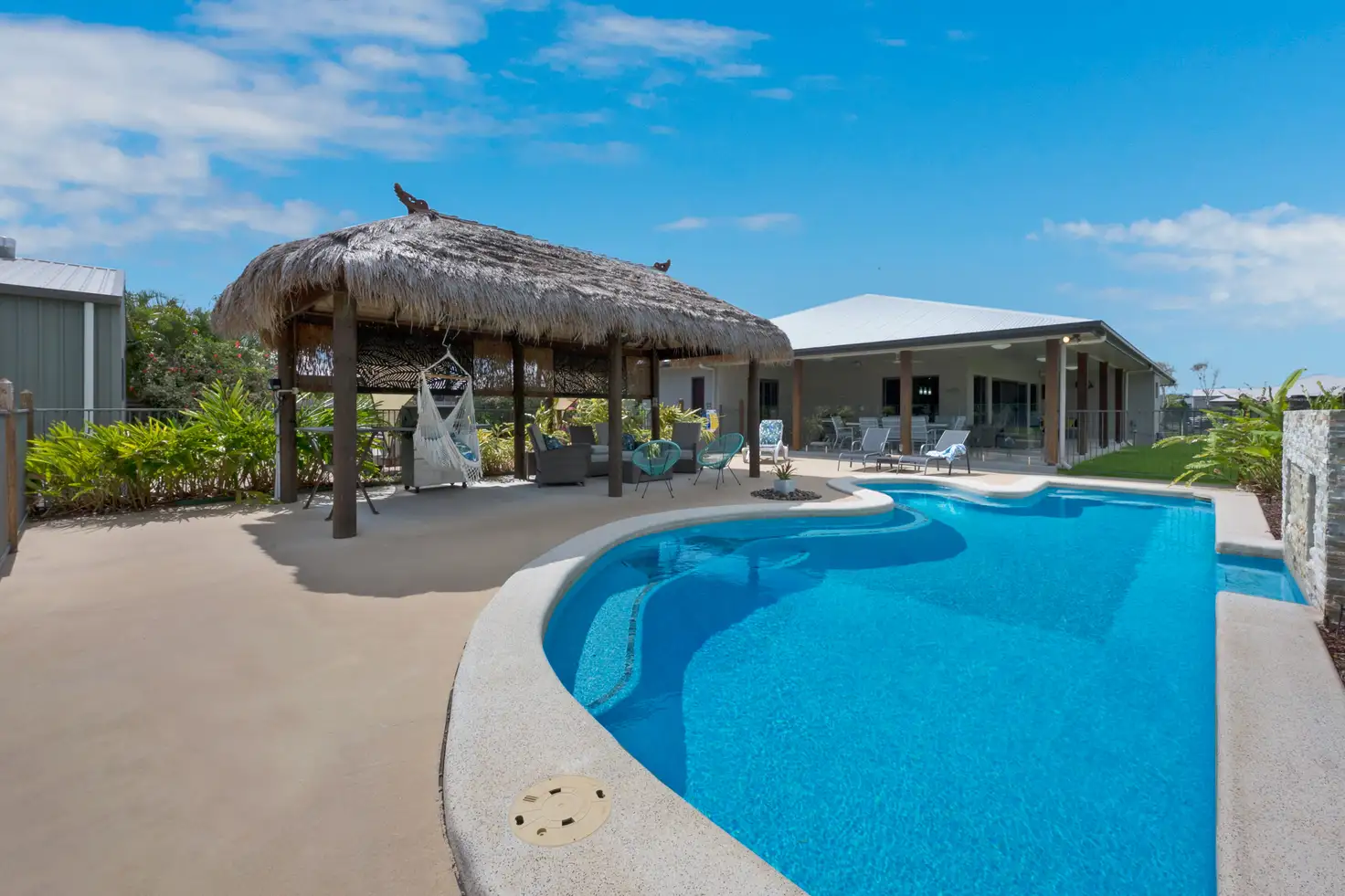


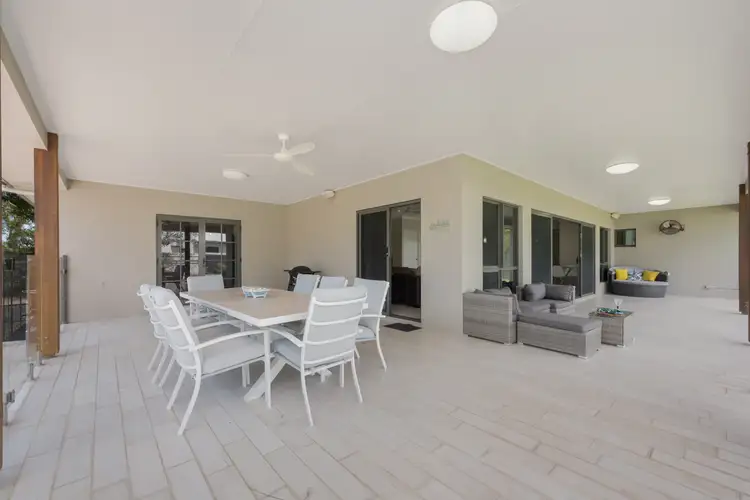

 View more
View more View more
View more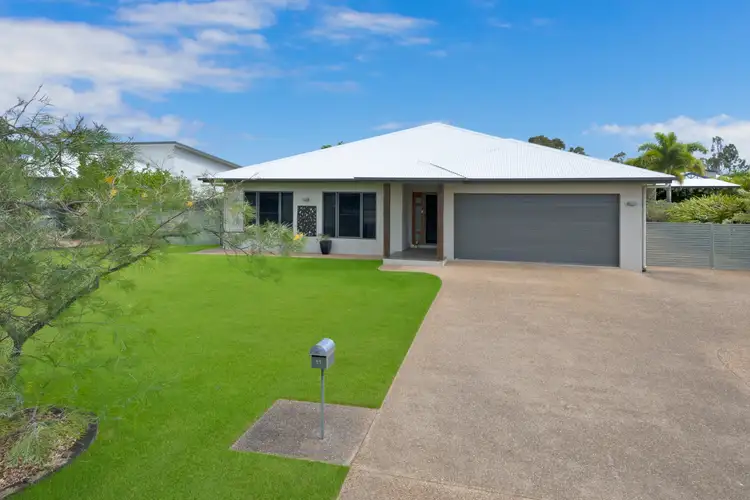 View more
View more View more
View more

